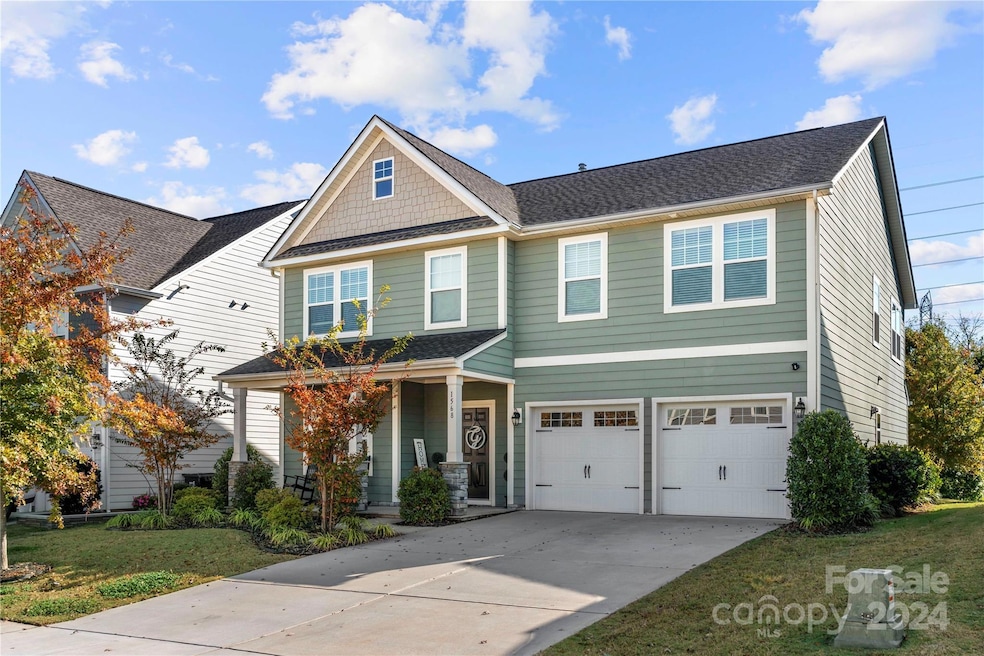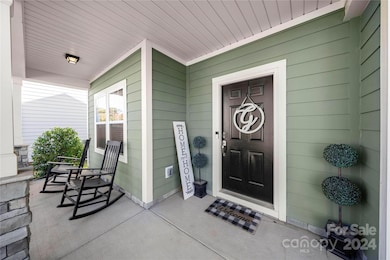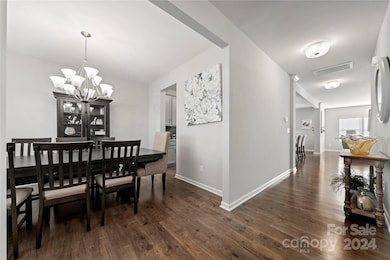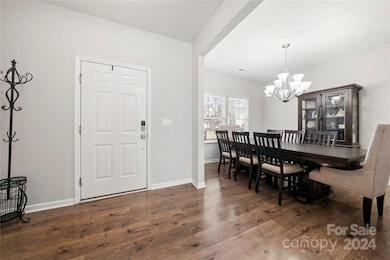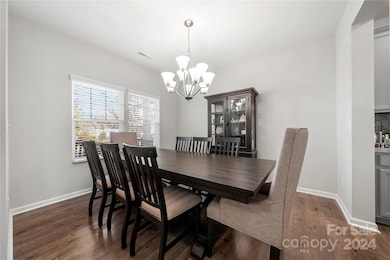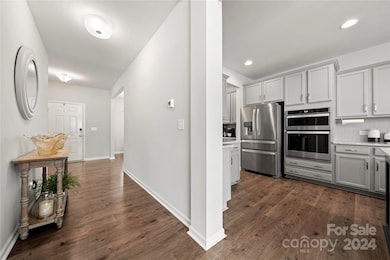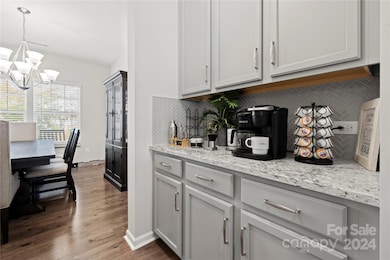Estimated payment $3,147/month
Highlights
- Access To Lake
- Fitness Center
- Gated Community
- Crowders Creek Elementary School Rated A
- RV or Boat Storage in Community
- Open Floorplan
About This Home
$6k price reduction! This gated, waterfront community is conveniently located and zoned for the coveted Clover school district. This lovey 5 bed/3 bath home is located on a cul-de-sac street. Upon entry, you'll be met by a large foyer with vinyl plank floors that continue throughout the entire main floor. The main floor is open concept including a formal dining room, living room w/ lots of windows & an eat-in area. The kitchen is equipped with quartz countertops, large island, gas cooktop, built-in microwave & oven combo, dishwasher, walk-in pantry & butler's pantry. The screened patio with hung TV just off the kitchen is perfect for outdoor entertaining. There's also a spacious bedroom, full bathroom and mudroom/drop zone on the main floor. The second floor has a massive primary bedroom with an adjoining sitting room and en-suite bathroom. There are 3 more spacious bedrooms each with walk-in closets, a full bathroom, laundry room with a folding table/cabinetry and a large bonus room.
Listing Agent
Carolina Homes Connection, LLC Brokerage Email: realtybydeniseb@gmail.com License #131131 Listed on: 10/31/2024

Home Details
Home Type
- Single Family
Est. Annual Taxes
- $2,093
Year Built
- Built in 2021
Lot Details
- Cul-De-Sac
- Property is zoned RD1
HOA Fees
- $100 Monthly HOA Fees
Parking
- 2 Car Attached Garage
- Front Facing Garage
- Garage Door Opener
- Driveway
Home Design
- Traditional Architecture
- Slab Foundation
- Architectural Shingle Roof
- Hardboard
Interior Spaces
- 2-Story Property
- Open Floorplan
- Mud Room
- Entrance Foyer
- Screened Porch
Kitchen
- Walk-In Pantry
- Built-In Oven
- Gas Cooktop
- Range Hood
- Microwave
- Dishwasher
- Kitchen Island
- Disposal
Flooring
- Carpet
- Vinyl
Bedrooms and Bathrooms
- Walk-In Closet
- 3 Full Bathrooms
- Garden Bath
Laundry
- Laundry Room
- Laundry on upper level
- Washer and Electric Dryer Hookup
Accessible Home Design
- More Than Two Accessible Exits
Outdoor Features
- Access To Lake
- Patio
Schools
- Crowders Creek Elementary School
- Oakridge Middle School
- Clover High School
Utilities
- Forced Air Heating and Cooling System
- Heating System Uses Natural Gas
- Cable TV Available
Listing and Financial Details
- Assessor Parcel Number 556-03-01-072
Community Details
Overview
- First Service Residential Association, Phone Number (800) 870-0100
- Handsmill On Lake Wylie Subdivision
- Mandatory home owners association
Amenities
- Picnic Area
- Clubhouse
Recreation
- RV or Boat Storage in Community
- Community Playground
- Fitness Center
- Community Pool
Security
- Gated Community
Map
Home Values in the Area
Average Home Value in this Area
Tax History
| Year | Tax Paid | Tax Assessment Tax Assessment Total Assessment is a certain percentage of the fair market value that is determined by local assessors to be the total taxable value of land and additions on the property. | Land | Improvement |
|---|---|---|---|---|
| 2024 | $2,093 | $14,815 | $2,400 | $12,415 |
| 2023 | $2,147 | $14,815 | $2,400 | $12,415 |
| 2022 | $1,769 | $14,815 | $2,400 | $12,415 |
| 2021 | -- | $2,400 | $2,400 | $0 |
| 2020 | $0 | $0 | $0 | $0 |
Property History
| Date | Event | Price | List to Sale | Price per Sq Ft |
|---|---|---|---|---|
| 10/16/2025 10/16/25 | Price Changed | $545,000 | -4.2% | $170 / Sq Ft |
| 08/28/2025 08/28/25 | For Sale | $569,000 | 0.0% | $177 / Sq Ft |
| 08/23/2025 08/23/25 | Off Market | $569,000 | -- | -- |
| 07/07/2025 07/07/25 | Price Changed | $569,000 | -0.9% | $177 / Sq Ft |
| 04/04/2025 04/04/25 | Price Changed | $574,000 | -1.0% | $179 / Sq Ft |
| 02/27/2025 02/27/25 | For Sale | $580,000 | 0.0% | $181 / Sq Ft |
| 02/23/2025 02/23/25 | Off Market | $580,000 | -- | -- |
| 10/31/2024 10/31/24 | For Sale | $580,000 | -- | $181 / Sq Ft |
Purchase History
| Date | Type | Sale Price | Title Company |
|---|---|---|---|
| Warranty Deed | $375,020 | None Available | |
| Special Warranty Deed | $355,136 | None Listed On Document | |
| Special Warranty Deed | $355,136 | None Available |
Mortgage History
| Date | Status | Loan Amount | Loan Type |
|---|---|---|---|
| Open | $383,645 | VA |
Source: Canopy MLS (Canopy Realtor® Association)
MLS Number: 4195754
APN: 5560301072
- 1554 Whitman Ct
- 1376 Whistling Ln
- 1344 Whistling Ln
- 2715 Watergarden St
- 3045 Feather's Dr
- 3812 Arial Ln
- Hawthorne Plan at The Gables at Handsmill - Waterfront
- Covington Plan at The Gables at Handsmill - Waterfront
- Savannah Plan at The Gables at Handsmill - Waterfront
- Nottingham Plan at The Gables at Handsmill - Waterfront
- Devonshire Plan at The Gables at Handsmill - Waterfront
- Augusta Plan at The Gables at Handsmill - Waterfront
- 656
- 3509 Aqua Point Dr
- 3708 Rivergrass Ln
- 656 Highland Ridge Point Unit 68
- 3512 Aqua Point Dr Unit 93
- 2860 Watergarden St
- 3716 Rivergrass Ln
- 423 Crisfield Ct
- 5221 Green Cove Rd
- 428 Castlebury Ct
- 368 Sublime Summer Ln
- 634 Springhouse Place
- 4141 Autumn Cove Dr
- 1037 Jack Pine Rd
- 16711 Cozy Cove Rd
- 2060 Cutter Point Dr
- 17212 Snug Harbor Rd
- 2039 Shady Pond Dr
- 16920 Landover Rd Unit ID1293788P
- 1001 Wylie Springs Cir
- 17118 Sand Bank Rd
- 11023 Moonbug Ct Unit Spinnerbait
- 11023 Moonbug Ct Unit Osprey
- 11023 Moonbug Ct Unit Shad
- 11023 Moonbug Ct
- 118 Lodges Ln
- 11 Cranston Way
- 15902 White St
