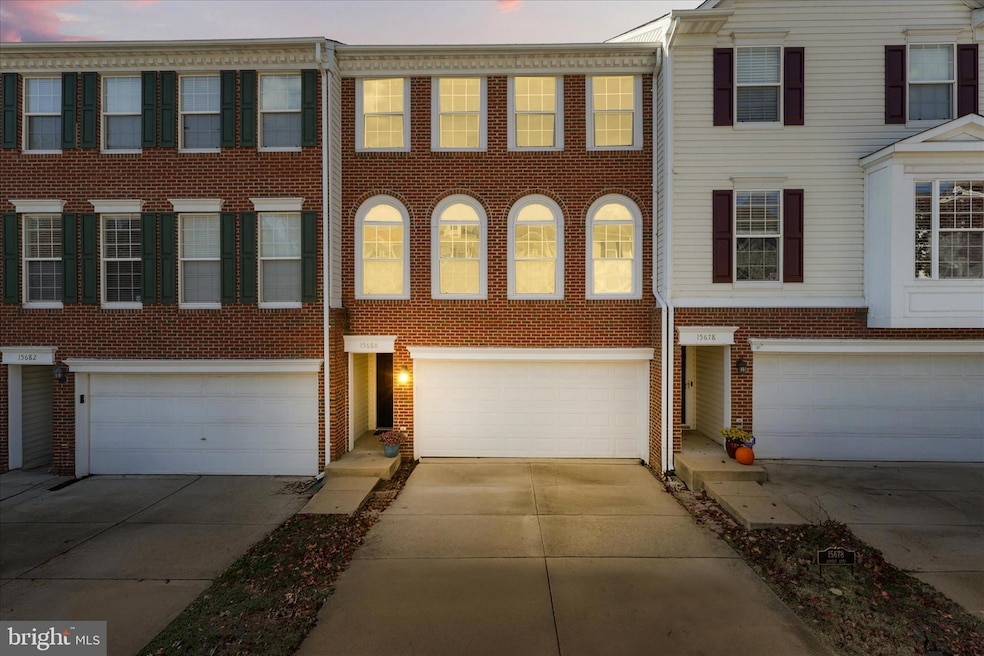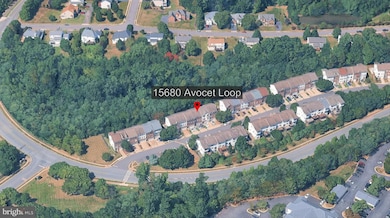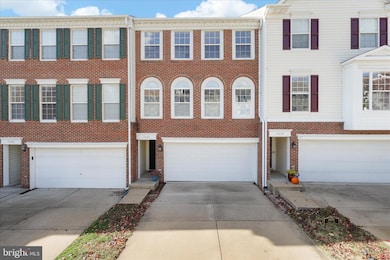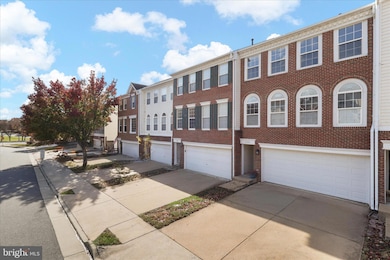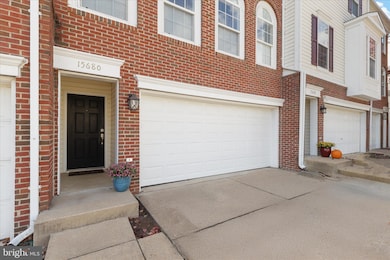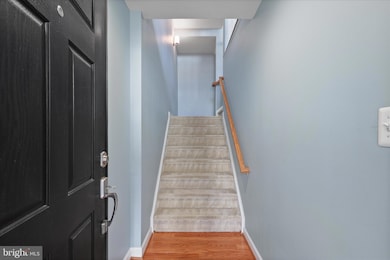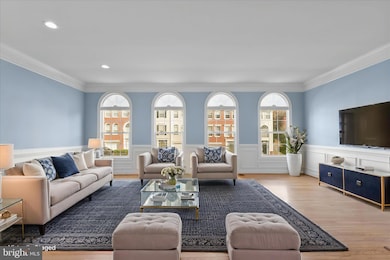15680 Avocet Loop Woodbridge, VA 22191
Marumsco Woods NeighborhoodEstimated payment $3,655/month
Highlights
- Fitness Center
- Deck
- Wood Flooring
- Open Floorplan
- Traditional Architecture
- Community Pool
About This Home
[Assumable VA loan 2.25%. OPEN TO VETERAN AND NON VETERAN BUYERS. As of 11/1 remaining loan balance is $386,000 with PennyMac. Must have means to cover the difference between the sales price and the remaining loan balance. Ask agent for more details.]
Located in Riverside Station, this brick front townhouse has been meticulously maintained and is turn key ready for it's new owners. It offers 3 spacious bedrooms, 3.5 bathrooms, and a 2 car garage. Features include a bright, open concept living room with an abundance of natural light. A large eat-in gourmet kitchen with a corner gas fireplace, center island and granite counters. Beautiful 42" Cabinets, gas range stove, stainless steel appliances, and hardwood floors throughout the main level. Enjoy hosting BBQ's in the Summer or a nice cup of coffee or tea in the Fall on your vinyl deck just off the kitchen. The upper level includes 2 bedrooms, a full bathroom, and a spacious primary bedroom w/ large walk-in closet, large soaking tub, double sink vanity and walk in shower. The washer and dryer are also conveniently located on the upper level. On the lower level you will find a newly renovated full bathroom and fully finished rec room with garage access. Walk out the back slider to a patio and fully fenced back yard backing to trees. This property is minutes away to a plethora of shopping and fine dining, the VRE, Stonebridge Town Center, Potomac Mills and easy access to Rt. 1, I-95, Quantico, Ft Belvoir, the Pentagon and Joint Base Fort Myer-Henderson Hall. Enjoy the trails nearby. Host a party/meeting at the Riverside Association's club house or business center. Riverside Station HOA also offers a fitness center, billiards room, community pool, and more. Plenty of parking for visitors.
Fence, French drain, fridge and dishwasher (2025), back sliding door (2024), Insulated garage door with remote opener (2023), hot water heater (2020).
Townhouse Details
Home Type
- Townhome
Est. Annual Taxes
- $5,084
Year Built
- Built in 2002
Lot Details
- 2,047 Sq Ft Lot
- Property is Fully Fenced
HOA Fees
- $141 Monthly HOA Fees
Parking
- 2 Car Attached Garage
- 1 Driveway Space
- Basement Garage
- Front Facing Garage
Home Design
- Traditional Architecture
- Split Foyer
- Split Level Home
- Slab Foundation
Interior Spaces
- Property has 3 Levels
- Open Floorplan
- Ceiling Fan
- Recessed Lighting
- Corner Fireplace
- Fireplace With Glass Doors
- Gas Fireplace
- Combination Dining and Living Room
Kitchen
- Breakfast Area or Nook
- Eat-In Kitchen
- Gas Oven or Range
- Built-In Microwave
- Dishwasher
- Stainless Steel Appliances
- Kitchen Island
- Disposal
Flooring
- Wood
- Carpet
- Laminate
Bedrooms and Bathrooms
- 3 Bedrooms
- Walk-In Closet
Laundry
- Laundry on upper level
- Dryer
- Washer
Finished Basement
- Garage Access
- Natural lighting in basement
Outdoor Features
- Deck
- Patio
Schools
- Leesylvania Elementary School
- Rippon Middle School
- Freedom High School
Utilities
- Forced Air Heating and Cooling System
- Heat Pump System
- Natural Gas Water Heater
Listing and Financial Details
- Tax Lot 10
- Assessor Parcel Number 8390-78-6856
Community Details
Overview
- Association fees include trash, snow removal
- Riverside Station HOA
- Riverside Station Subdivision
- Property Manager
Amenities
- Billiard Room
- Meeting Room
Recreation
- Community Playground
- Fitness Center
- Community Pool
- Dog Park
Map
Home Values in the Area
Average Home Value in this Area
Tax History
| Year | Tax Paid | Tax Assessment Tax Assessment Total Assessment is a certain percentage of the fair market value that is determined by local assessors to be the total taxable value of land and additions on the property. | Land | Improvement |
|---|---|---|---|---|
| 2025 | $4,981 | $521,800 | $179,500 | $342,300 |
| 2024 | $4,981 | $500,900 | $172,600 | $328,300 |
| 2023 | $4,901 | $471,000 | $161,300 | $309,700 |
| 2022 | $4,898 | $433,600 | $148,000 | $285,600 |
| 2021 | $4,623 | $378,300 | $128,700 | $249,600 |
| 2020 | $5,664 | $365,400 | $123,700 | $241,700 |
| 2019 | $5,481 | $353,600 | $120,100 | $233,500 |
| 2018 | $4,149 | $343,600 | $115,500 | $228,100 |
| 2017 | $4,157 | $336,800 | $112,700 | $224,100 |
| 2016 | $4,089 | $334,400 | $111,600 | $222,800 |
| 2015 | $3,754 | $316,900 | $105,700 | $211,200 |
| 2014 | $3,754 | $299,900 | $99,800 | $200,100 |
Property History
| Date | Event | Price | List to Sale | Price per Sq Ft | Prior Sale |
|---|---|---|---|---|---|
| 11/20/2025 11/20/25 | Pending | -- | -- | -- | |
| 11/13/2025 11/13/25 | For Sale | $585,000 | +36.7% | $273 / Sq Ft | |
| 12/17/2020 12/17/20 | Sold | $428,000 | 0.0% | $168 / Sq Ft | View Prior Sale |
| 11/18/2020 11/18/20 | Price Changed | $428,000 | +2.1% | $168 / Sq Ft | |
| 11/08/2020 11/08/20 | For Sale | $419,000 | 0.0% | $164 / Sq Ft | |
| 10/26/2020 10/26/20 | Pending | -- | -- | -- | |
| 10/22/2020 10/22/20 | For Sale | $419,000 | 0.0% | $164 / Sq Ft | |
| 11/01/2018 11/01/18 | Rented | $2,225 | +1.1% | -- | |
| 10/05/2018 10/05/18 | For Rent | $2,200 | +10.0% | -- | |
| 01/14/2017 01/14/17 | Rented | $2,000 | 0.0% | -- | |
| 01/14/2017 01/14/17 | Under Contract | -- | -- | -- | |
| 01/14/2017 01/14/17 | For Rent | $2,000 | -9.1% | -- | |
| 07/10/2014 07/10/14 | Rented | $2,200 | 0.0% | -- | |
| 07/10/2014 07/10/14 | Under Contract | -- | -- | -- | |
| 06/12/2014 06/12/14 | For Rent | $2,200 | -12.0% | -- | |
| 12/11/2013 12/11/13 | Rented | $2,500 | +13.6% | -- | |
| 12/11/2013 12/11/13 | Under Contract | -- | -- | -- | |
| 10/31/2013 10/31/13 | For Rent | $2,200 | 0.0% | -- | |
| 10/30/2013 10/30/13 | Sold | $334,900 | 0.0% | $200 / Sq Ft | View Prior Sale |
| 09/30/2013 09/30/13 | Pending | -- | -- | -- | |
| 09/20/2013 09/20/13 | For Sale | $334,900 | -- | $200 / Sq Ft |
Purchase History
| Date | Type | Sale Price | Title Company |
|---|---|---|---|
| Deed | $428,000 | Atd Title Llc | |
| Warranty Deed | $334,900 | -- | |
| Deed | $295,450 | -- |
Mortgage History
| Date | Status | Loan Amount | Loan Type |
|---|---|---|---|
| Open | $437,844 | VA | |
| Previous Owner | $247,500 | New Conventional | |
| Previous Owner | $236,360 | No Value Available |
Source: Bright MLS
MLS Number: VAPW2107628
APN: 8390-78-6856
- 15656 Avocet Loop
- 15636 Avocet Loop
- 15489 Marsh Overlook Dr
- 1317 Rail Stop Dr
- 15417 Bald Eagle Ln
- 1322 Rail Stop Dr
- 1621 Ladue Ct Unit 207
- 1621 Ladue Ct Unit 301
- 1621 Ladue Ct Unit 105
- 15356 Bald Eagle Ln
- 15214 Colorado Ave
- 15237 Flintlock Terrace
- 15361 Grist Mill Terrace
- 15381 Grist Mill Terrace
- 1521 Indiana Ave
- 1754 Powder Horn Terrace
- 15017 Alaska Rd
- 1788 Tilletson Place
- 1520 Maryland Ave
- 16068 Hayes Ln
