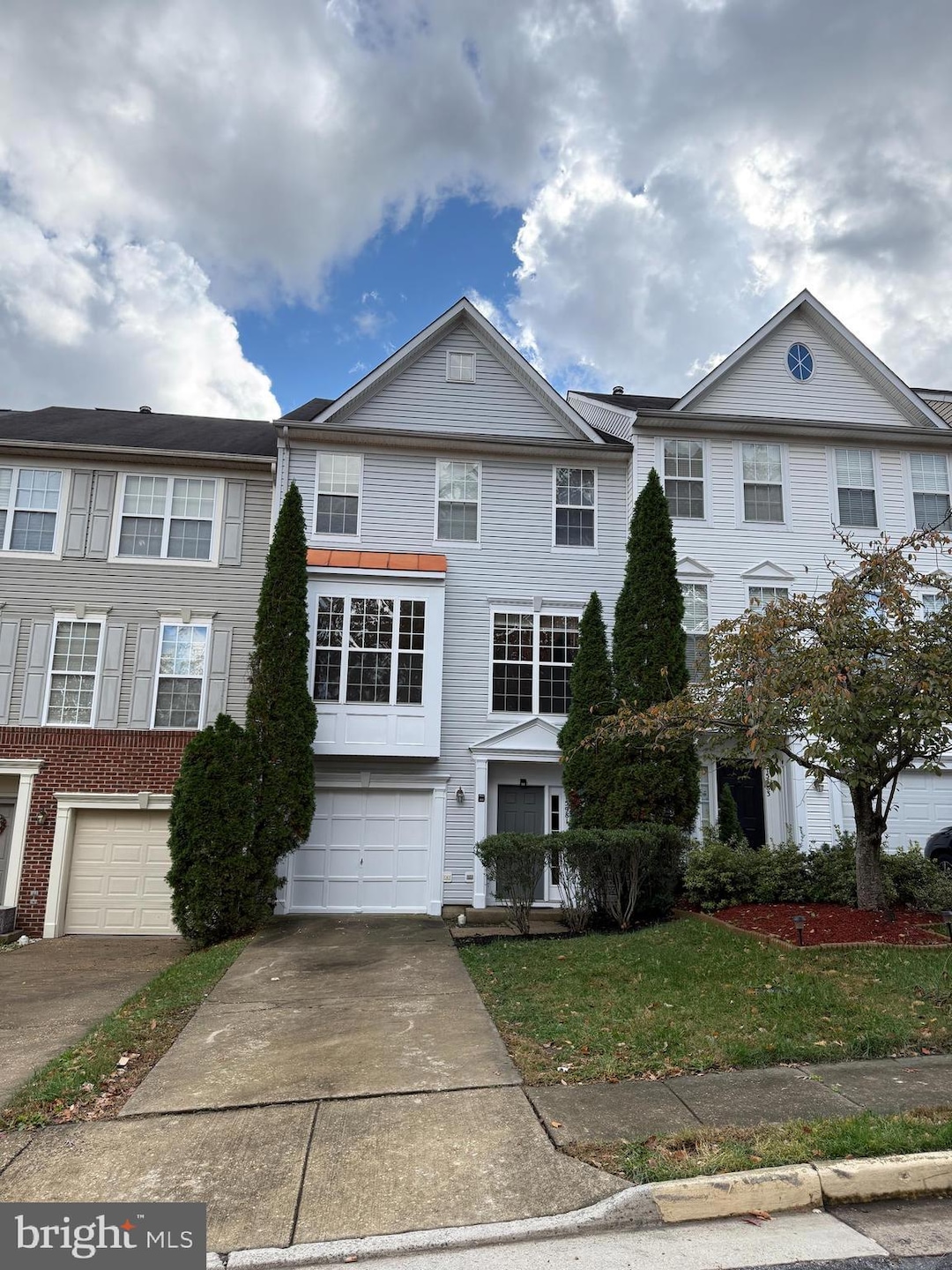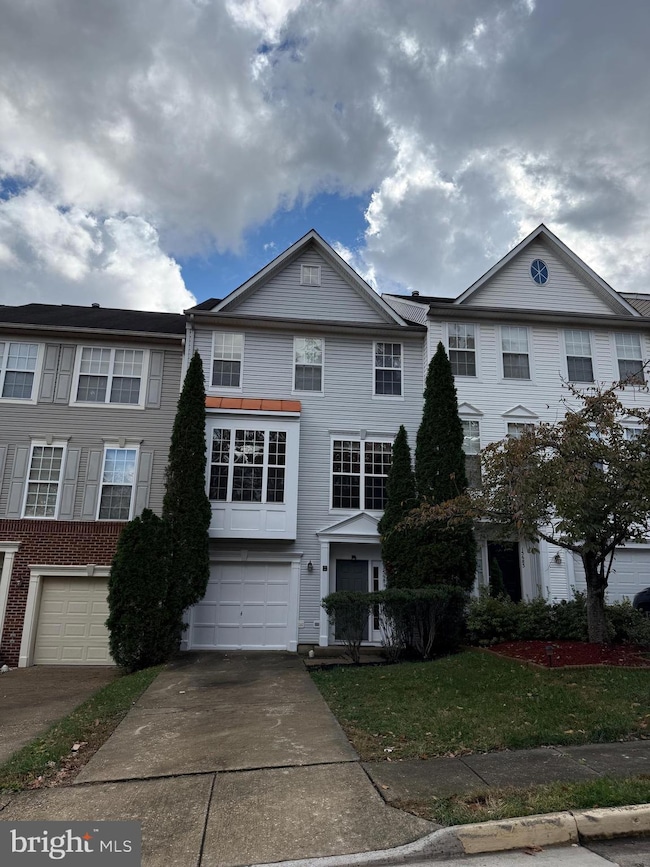15681 Palermo Terrace Woodbridge, VA 22191
Highlights
- Colonial Architecture
- Traditional Floor Plan
- 1 Car Direct Access Garage
- Recreation Room
- Wood Flooring
- Eat-In Kitchen
About This Home
Spacious townhome New paint and carpet, 3 finished levels, hardwood floors on the main level in living and dining rooms, eat-in kitchen, huge recreation room on the lower level and rear deck, 1 car garage. Less than 5 miles to Quantico, close to I95, commuter lots, VRE train and Rippon Creek boat landing
Listing Agent
(703) 888-9440 dwysocki03@outlook.com M.O. Wilson Properties License #0225216587 Listed on: 10/31/2025
Townhouse Details
Home Type
- Townhome
Est. Annual Taxes
- $4,261
Year Built
- Built in 2002
Lot Details
- 1,798 Sq Ft Lot
- Property is in very good condition
Parking
- 1 Car Direct Access Garage
- Driveway
Home Design
- Colonial Architecture
- Slab Foundation
- Shingle Roof
- Vinyl Siding
Interior Spaces
- 1,798 Sq Ft Home
- Property has 3 Levels
- Traditional Floor Plan
- Vinyl Wall or Ceiling
- Combination Dining and Living Room
- Recreation Room
Kitchen
- Eat-In Kitchen
- Stove
- Built-In Microwave
- Dishwasher
Flooring
- Wood
- Carpet
Bedrooms and Bathrooms
- 3 Bedrooms
- Walk-In Closet
Laundry
- Dryer
- Washer
Finished Basement
- Front and Rear Basement Entry
- Natural lighting in basement
Schools
- Fitzgerald Elementary School
- Potomac Middle School
- Freedom High School
Utilities
- Forced Air Heating and Cooling System
- Natural Gas Water Heater
Listing and Financial Details
- Residential Lease
- Security Deposit $3,100
- Tenant pays for gutter cleaning, lawn/tree/shrub care, light bulbs/filters/fuses/alarm care
- Rent includes hoa/condo fee, trash removal
- No Smoking Allowed
- 12-Month Min and 24-Month Max Lease Term
- Available 11/14/25
- $65 Application Fee
- Assessor Parcel Number 217136
Community Details
Overview
- Property has a Home Owners Association
- Markhams Grant Subdivision
Pet Policy
- Pets allowed on a case-by-case basis
- Pet Deposit $500
Map
Source: Bright MLS
MLS Number: VAPW2107116
APN: 8290-58-7235
- 3175 Fledgling Cir
- 3214 Fledgling Cir
- 3078 American Eagle Blvd
- 3365 Soaring Cir
- 3348 Soaring Cir
- 16012 Imperial Eagle Ct
- 3000 American Eagle Blvd
- 3451 Choate Ct
- 16104 Mountain Eagle Ct
- 3510 Powells Crossing Ct
- 15623 Bushey Dr
- 3573 Eagle Ridge Dr
- 15615 Bushey Dr
- 3489 Eagle Ridge Dr
- 3188 Barbeque Place
- 15546 Travailer Ct
- 15348 Bronco Way
- 15504 John Diskin Cir Unit 18
- 15381 Tina Ln
- 2679 Cast Off Loop
- 2970 Stockholm Way
- 15684 Mendoza Ln
- 3175 Fledgling Cir
- 3238 Fledgling Cir
- 15750 Norris Point Way
- 16010 Eagle Feather Dr
- 3565 Eagle Ridge Dr
- 2419 Rainswood Ln
- 15715 John Diskin Cir
- 3430 Brahms Dr
- 3523 Legere Ct
- 15131 Brickwood Dr
- 2701 Neabsco Common Place
- 15271 Brazil Cir
- 15522 Horseshoe Ln
- 15522 Horseshoe Ln Unit 522
- 2300 Vantage Dr
- 2230 William Harris Way
- 15675 William Bayliss Ct
- 15200 Leicestershire St







