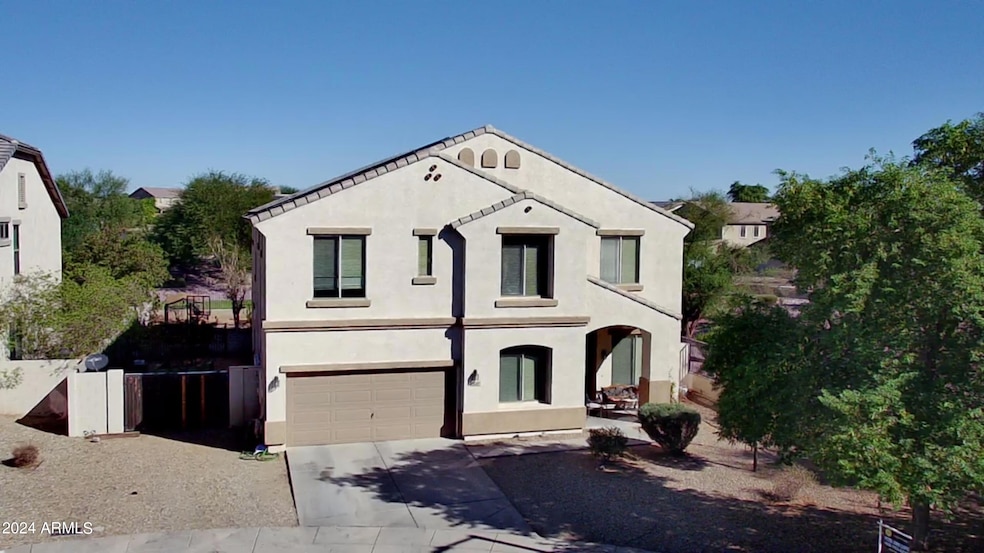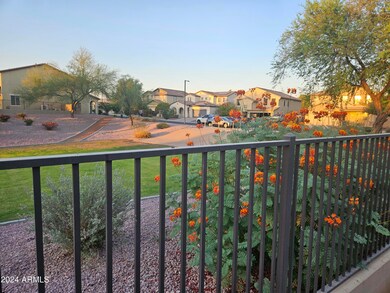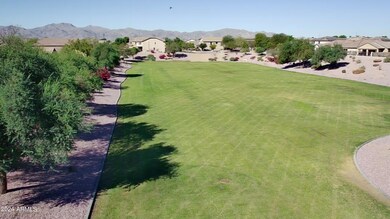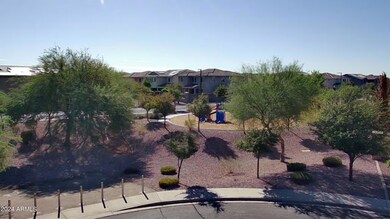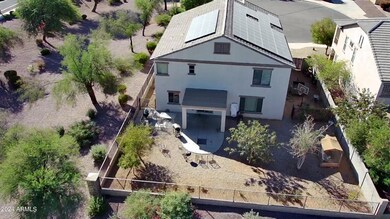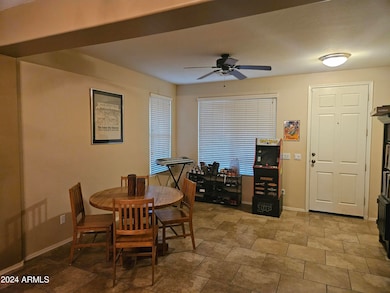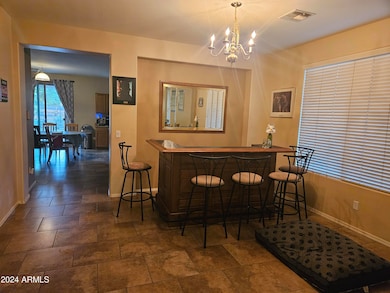
15682 W Jenan Dr Surprise, AZ 85379
Estimated payment $3,937/month
Highlights
- RV Gated
- Solar Power System
- Covered Patio or Porch
- Sonoran Heights Middle School Rated A-
- Spanish Architecture
- Cul-De-Sac
About This Home
PRIME SURPRISE LOCATION! Greer Ranch Home situated on Large Premium Cul-de-sac lot!! Greenbelt to North & East of property with view fence! Near Neighborhood Park & common area. Home features 5 bedrooms, den, 3.5 bath, huge upstairs loft, great room (living/dining), family room, large kitchen, den (which can be used as an office or bedroom), huge master bedroom and bath room w/ two WI closets, two tone paint, tile & wood laminate, carpet in bedrooms. RV gate, covered patio, 3 car tandem garage. This home is ideally located just minutes away from shopping, schools, churches, dining and entertainment, with easy access to Loop 303 for convenient commuting. * New Solar Inverter *. Don't miss the opportunity to own this exceptional property!
Home Details
Home Type
- Single Family
Est. Annual Taxes
- $2,567
Year Built
- Built in 2008
Lot Details
- 8,588 Sq Ft Lot
- Cul-De-Sac
- Wrought Iron Fence
- Block Wall Fence
- Front and Back Yard Sprinklers
- Sprinklers on Timer
HOA Fees
- $80 Monthly HOA Fees
Parking
- 2 Open Parking Spaces
- 3 Car Garage
- Tandem Garage
- RV Gated
Home Design
- Designed by 2 Story Architects
- Spanish Architecture
- Wood Frame Construction
- Tile Roof
- Stucco
Interior Spaces
- 4,035 Sq Ft Home
- 2-Story Property
- Ceiling Fan
- Double Pane Windows
- Solar Screens
- Security System Leased
- Laminate Countertops
Flooring
- Carpet
- Laminate
- Tile
Bedrooms and Bathrooms
- 6 Bedrooms
- Primary Bathroom is a Full Bathroom
- 3.5 Bathrooms
- Dual Vanity Sinks in Primary Bathroom
- Bathtub With Separate Shower Stall
Eco-Friendly Details
- Solar Power System
Outdoor Features
- Covered Patio or Porch
- Fire Pit
Schools
- Sonoran Heights Elementary
- Shadow Ridge High School
Utilities
- Central Air
- Heating Available
- Water Purifier
- High Speed Internet
Listing and Financial Details
- Legal Lot and Block 411 / 15700
- Assessor Parcel Number 501-46-811
Community Details
Overview
- Association fees include ground maintenance
- City Property Mgmt Association, Phone Number (602) 437-4777
- Built by Ryland
- Greer Ranch North Phase 1 Subdivision, Lexington Floorplan
Recreation
- Community Playground
- Bike Trail
Map
Home Values in the Area
Average Home Value in this Area
Tax History
| Year | Tax Paid | Tax Assessment Tax Assessment Total Assessment is a certain percentage of the fair market value that is determined by local assessors to be the total taxable value of land and additions on the property. | Land | Improvement |
|---|---|---|---|---|
| 2025 | $2,571 | $31,590 | -- | -- |
| 2024 | $2,567 | $30,086 | -- | -- |
| 2023 | $2,567 | $43,050 | $8,610 | $34,440 |
| 2022 | $2,527 | $32,150 | $6,430 | $25,720 |
| 2021 | $2,696 | $30,050 | $6,010 | $24,040 |
| 2020 | $2,675 | $29,810 | $5,960 | $23,850 |
| 2019 | $2,584 | $28,100 | $5,620 | $22,480 |
| 2018 | $2,531 | $28,420 | $5,680 | $22,740 |
| 2017 | $2,355 | $26,910 | $5,380 | $21,530 |
| 2016 | $2,033 | $25,310 | $5,060 | $20,250 |
| 2015 | $2,073 | $23,350 | $4,670 | $18,680 |
Property History
| Date | Event | Price | Change | Sq Ft Price |
|---|---|---|---|---|
| 07/26/2025 07/26/25 | Price Changed | $669,900 | -2.2% | $166 / Sq Ft |
| 07/15/2025 07/15/25 | For Sale | $685,000 | 0.0% | $170 / Sq Ft |
| 05/09/2025 05/09/25 | Off Market | $685,000 | -- | -- |
| 10/06/2024 10/06/24 | For Sale | $685,000 | -- | $170 / Sq Ft |
Purchase History
| Date | Type | Sale Price | Title Company |
|---|---|---|---|
| Warranty Deed | $169,000 | Lawyers Title Of Arizona Inc | |
| Special Warranty Deed | $273,550 | None Available | |
| Cash Sale Deed | $273,550 | None Available |
Mortgage History
| Date | Status | Loan Amount | Loan Type |
|---|---|---|---|
| Open | $135,200 | New Conventional | |
| Previous Owner | $269,323 | FHA |
Similar Homes in Surprise, AZ
Source: Arizona Regional Multiple Listing Service (ARMLS)
MLS Number: 6767379
APN: 501-46-811
- 15719 W Laurel Ln
- 15621 W Laurel Ln
- 15655 W Sierra St
- 15551 W Poinsettia Dr
- 15854 W Cortez St
- 11766 N 154th Ln
- 11906 N 154th Ln
- 15808 W Shaw Butte Dr
- 15446 W Jenan Dr
- 15435 W Canterbury Dr
- 15905 W Cortez St
- 15981 W Poinsettia Dr
- 15993 W Poinsettia Dr
- 15923 W Cameron Dr
- 15656 W Desert Mirage Dr
- 15369 W Wethersfield Rd
- 15792 W Desert Mirage Dr
- 15460 W Mescal St
- 15345 W Wethersfield Rd
- 16140 W Sierra St
- 15573 W Laurel Ln
- 15601 W Cactus Rd Unit S1009
- 15601 W Cactus Rd Unit B1
- 15601 W Cactus Rd Unit A1
- 15601 W Cactus Rd
- 15445 W Jenan Dr
- 15346 W Laurel Ln
- 15311 W Sierra St
- 15266 W Desert Hills Dr
- 16054 W Shangri la Rd
- 11343 N 153rd Dr
- 16103 W Shangri la Rd
- 15458 W Mercer Ln
- 15344 W Corrine Dr
- 11561 N 151st Ln
- 15022 W Hope Dr
- 16039 W Christy Dr
- 11001 N 153rd Dr
- 15012 W Riviera Dr
- 16183 W Crenshaw Dr
