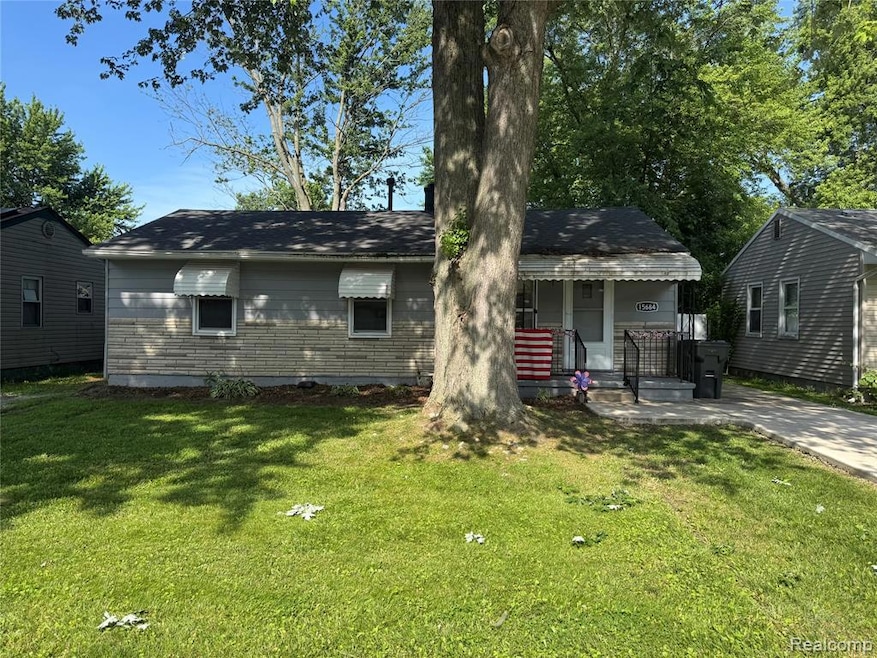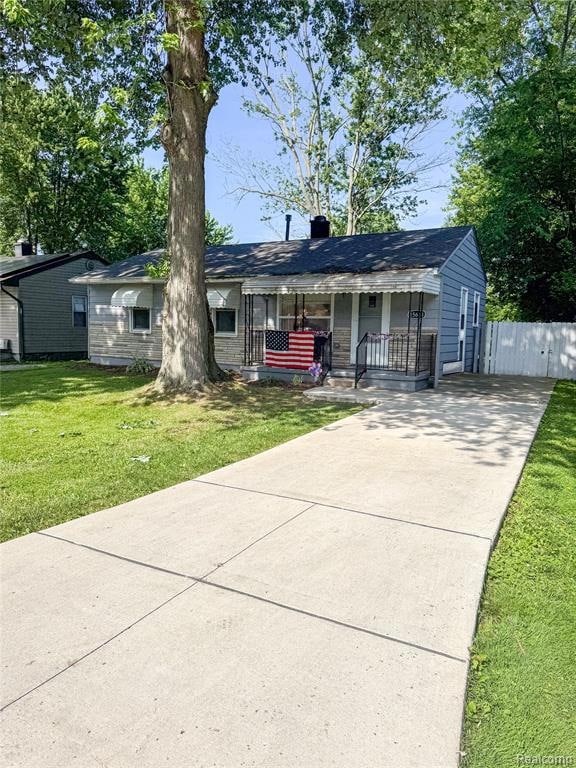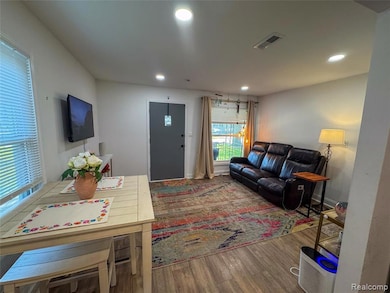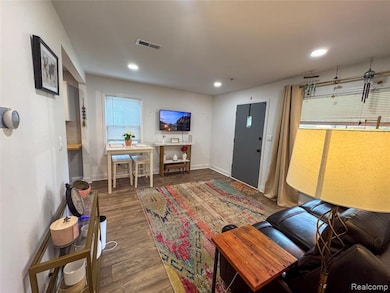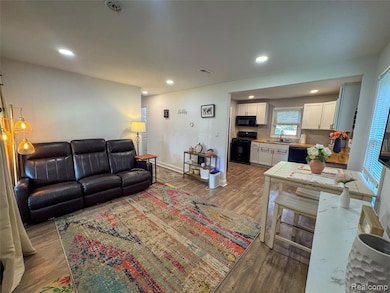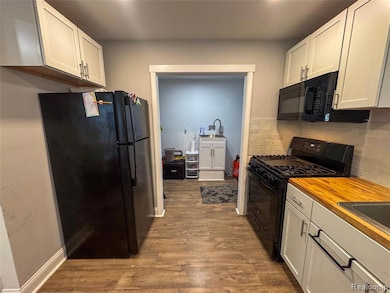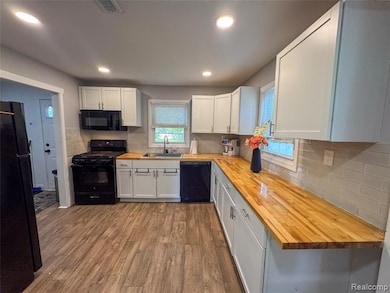15684 Mcguire St Taylor, MI 48180
Estimated payment $1,021/month
Highlights
- Ranch Style House
- Covered Patio or Porch
- High Speed Internet
- No HOA
- Forced Air Heating and Cooling System
About This Home
Enjoy convenient 1st-floor living in this charming 3-bedroom, neat, clean and move in ready ranch home! Nestled on a spacious lot at the end of a quiet dead-end street! Start your day on the covered front porch w/ awning, perfect for relaxing. Step inside to a bright & open living room, flowing into the updated kitchen featuring butcher block countertops, gas oven/range, & plenty of cabinets & counter space for all your culinary needs. The spacious primary bedroom offers comfort & room to unwind. The full bathroom has been also been updated as well. Wood laminate flooring runs throughout the home, combining style w/ easy maintenance. Additional highlights include a newer HVAC system & driveway (4 years old), plus a fully fenced backyard w/ mature trees & full sun exposure—a perfect blank canvas for a garden, play area, or entertaining. Plus, enjoy birdwatching from the kitchen window while washing dishes! Located close to major freeways, dining, shopping, & more. Don't miss your opportunity to make this one yours!
Home Details
Home Type
- Single Family
Est. Annual Taxes
Year Built
- Built in 1956
Lot Details
- 10,019 Sq Ft Lot
- Lot Dimensions are 50x196
- Back Yard Fenced
Home Design
- Ranch Style House
- Block Foundation
- Asphalt Roof
Interior Spaces
- 995 Sq Ft Home
- Crawl Space
Kitchen
- Free-Standing Gas Oven
- Free-Standing Gas Range
- Microwave
- Dishwasher
Bedrooms and Bathrooms
- 3 Bedrooms
- 1 Full Bathroom
Utilities
- Forced Air Heating and Cooling System
- Heating System Uses Natural Gas
- High Speed Internet
Additional Features
- Covered Patio or Porch
- Ground Level
Community Details
- No Home Owners Association
- Resub Of Eureka Acre Gardens Sub Subdivision
Listing and Financial Details
- Assessor Parcel Number 60081020147002
Map
Home Values in the Area
Average Home Value in this Area
Tax History
| Year | Tax Paid | Tax Assessment Tax Assessment Total Assessment is a certain percentage of the fair market value that is determined by local assessors to be the total taxable value of land and additions on the property. | Land | Improvement |
|---|---|---|---|---|
| 2025 | $2,665 | $53,700 | $0 | $0 |
| 2024 | $2,665 | $48,300 | $0 | $0 |
| 2023 | $3,082 | $41,400 | $0 | $0 |
| 2022 | $2,376 | $35,200 | $0 | $0 |
| 2021 | $2,243 | $31,400 | $0 | $0 |
| 2020 | $3,517 | $28,900 | $0 | $0 |
| 2019 | $278,806 | $26,900 | $0 | $0 |
| 2018 | $827 | $19,300 | $0 | $0 |
| 2017 | $1,529 | $19,300 | $0 | $0 |
| 2016 | $1,068 | $18,800 | $0 | $0 |
| 2015 | $1,910 | $19,100 | $0 | $0 |
| 2013 | $1,920 | $19,800 | $0 | $0 |
| 2012 | $836 | $19,300 | $8,000 | $11,300 |
Property History
| Date | Event | Price | List to Sale | Price per Sq Ft | Prior Sale |
|---|---|---|---|---|---|
| 10/10/2025 10/10/25 | For Rent | $1,600 | 0.0% | -- | |
| 10/10/2025 10/10/25 | For Sale | $145,000 | +3.9% | $146 / Sq Ft | |
| 08/01/2022 08/01/22 | Sold | $139,500 | -0.3% | $140 / Sq Ft | View Prior Sale |
| 05/24/2022 05/24/22 | Pending | -- | -- | -- | |
| 05/14/2022 05/14/22 | For Sale | $139,900 | +136.3% | $141 / Sq Ft | |
| 03/25/2021 03/25/21 | Sold | $59,200 | -11.0% | $63 / Sq Ft | View Prior Sale |
| 03/24/2021 03/24/21 | Pending | -- | -- | -- | |
| 02/23/2021 02/23/21 | Price Changed | $66,500 | -13.5% | $71 / Sq Ft | |
| 01/21/2021 01/21/21 | Price Changed | $76,900 | -12.8% | $82 / Sq Ft | |
| 01/12/2021 01/12/21 | Price Changed | $88,200 | -16.0% | $94 / Sq Ft | |
| 11/13/2020 11/13/20 | For Sale | $105,000 | -- | $112 / Sq Ft |
Purchase History
| Date | Type | Sale Price | Title Company |
|---|---|---|---|
| Warranty Deed | $139,500 | Venture Title | |
| Special Warranty Deed | $59,200 | Title One Inc | |
| Deed In Lieu Of Foreclosure | $84,228 | Covius Settlement Svcs Llc |
Mortgage History
| Date | Status | Loan Amount | Loan Type |
|---|---|---|---|
| Previous Owner | $61,857 | Purchase Money Mortgage |
Source: Realcomp
MLS Number: 20251044514
APN: 60-081-02-0147-002
- 15354 Oldham St
- 15910 Hampden St
- 16031 Beech Daly Rd Unit 174
- 16031 Beech Daly Rd Unit 40
- 16031 Beech Daly Rd Unit 4
- 16031 Beech Daly Rd Unit 146
- 16031 Beech Daly Rd
- 16031 Beech Daly Rd Unit 10
- 15679 Gulley St
- 15350 Gulley St
- 15810 Beech Daly Rd Unit 366
- 15810 Beech Daly Rd Unit 369
- 16513 Terrace Village Dr Unit 100
- 15387 Michael St
- 16401 Terrace Village Dr
- 14712 Marvin St
- 26531 Eureka Rd
- 15344 Leader St
- 14634 Mcguire St
- 15425 Leader St
- 15645 Wendy St
- 13300 Princeton St
- 15223 S Plaza Dr
- 14349 Timberline Dr
- 18632 Osmulski Dr
- 16941 Hawick Ln Unit 142
- 28957 Cullen Dr
- 18537 Pine W
- 12555 Pine St
- 11342 Brydan St
- 11202 Brydan St
- 11208 Goddard Ct
- 11363 Partridge Dr
- 11070 Brookwood Ln
- 10750 Mount Vernon St
- 11312 Elm St
- 30427 Teak Ln
- 20205 Telegraph Rd
- 23710 Crisler St
- 18732 Dix Toledo Rd Unit ID1262256P
