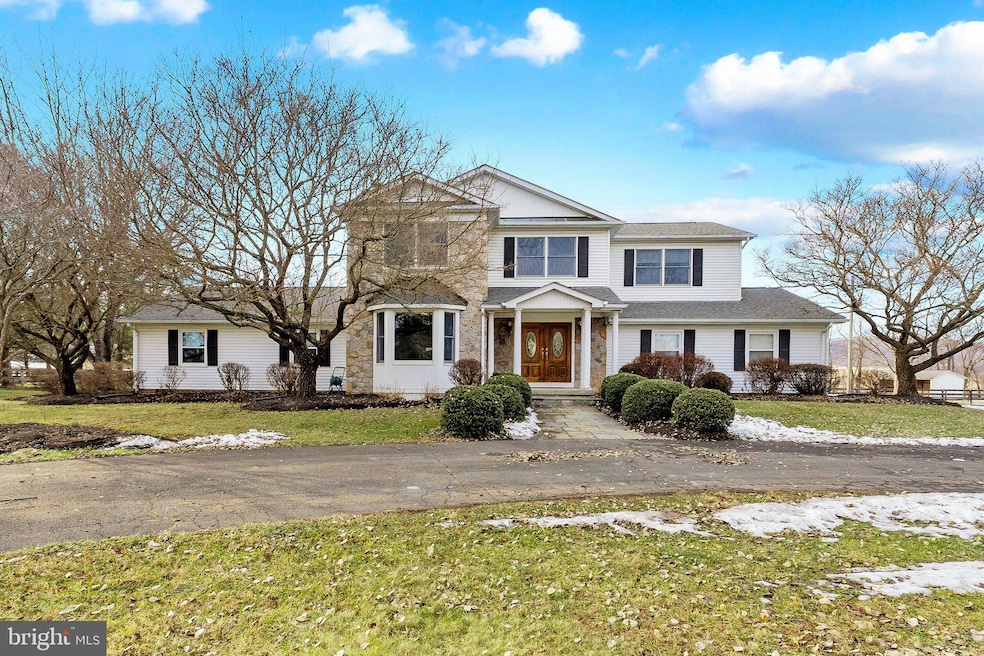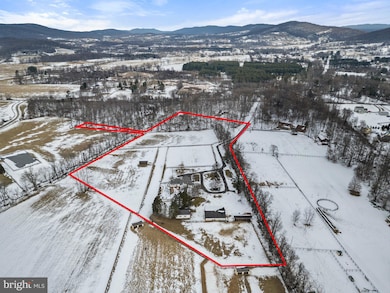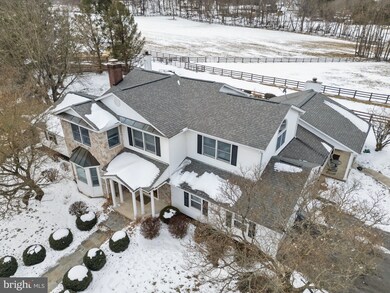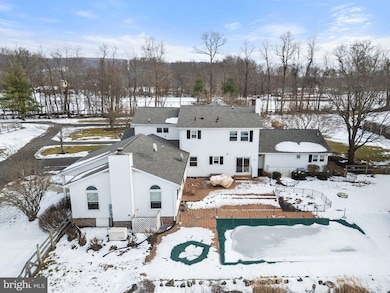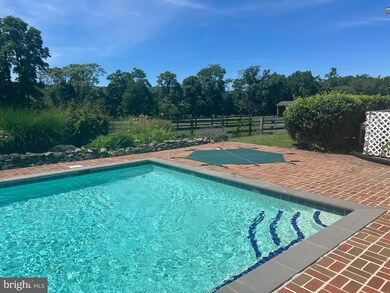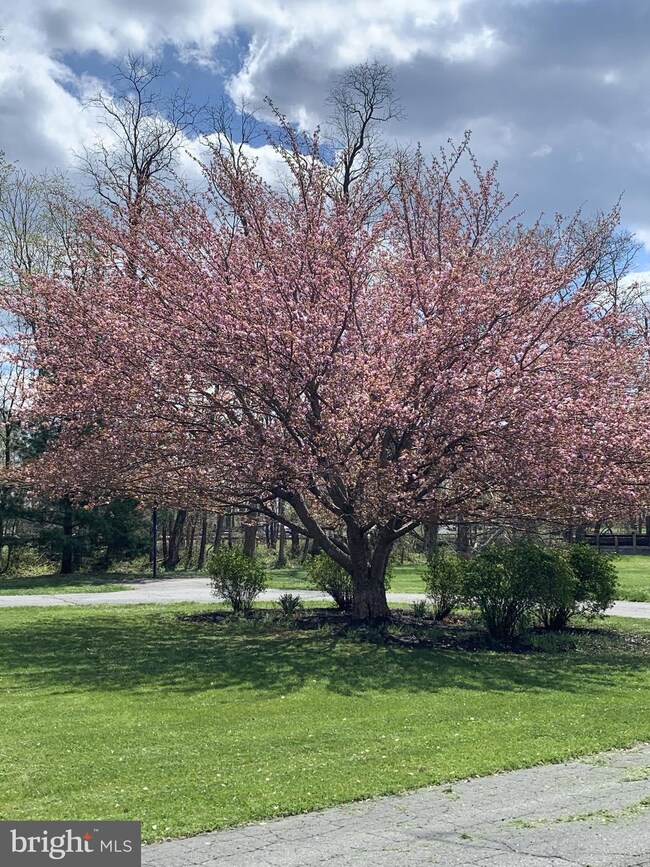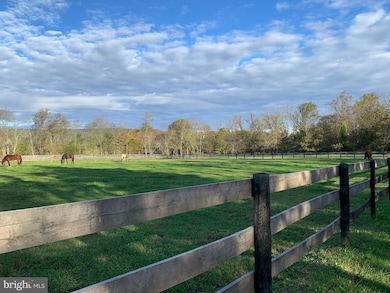
15685 Edgegrove Rd Hillsboro, VA 20132
Highlights
- Barn
- Horses Allowed On Property
- Gourmet Country Kitchen
- Woodgrove High School Rated A
- Cabana
- Scenic Views
About This Home
As of April 2025Discover your dream equestrian estate on 10 pristine acres with breathtaking mountain views! No HOA. Over $250k in upgrades. This meticulously maintained property offers everything a horse enthusiast could desire, including a 6-stall barn with tack room, wash stall with hot and cold water, 2 run-in sheds and fenced pastures ready for your horses. After a day of riding, unwind by the sparkling in-ground pool or relax on the expansive patio surrounded by nature. The stunning home boasts almost 5,000 square feet of thoughtfully designed living space across three levels. The main level features Brazillian cherry hardwood flooring throughout. An updated gourmet kitchen with stainless steel appliances, granite countertops, and custom cabinetry—perfect for entertaining. The main floor primary suite offers a spa-like bathroom with Carrara marble, complete with a soaking Jacuzzi tub, oversized shower, and modern finishes. Additional highlights include the expansive family room and game area with fireplace and multiple living areas. The upper level has 4 more bedrooms, 2 full baths and a large laundry room. The finished basement gives extra flexibility with a family room, den and full bath that could be used as a private teen or guest suite. There is ample storage throughout plus a new generator that runs the main floor in the house and the barn. This property is truly turn-key, combining luxury living with a functional equestrian set up in a serene, private setting. Don't miss the opportunity to make this exceptional property your own!
Last Agent to Sell the Property
Berkshire Hathaway HomeServices PenFed Realty License #0225065562 Listed on: 02/01/2025

Home Details
Home Type
- Single Family
Est. Annual Taxes
- $9,825
Year Built
- Built in 1985
Lot Details
- 10.6 Acre Lot
- East Facing Home
- Property is Fully Fenced
- Landscaped
- Backs to Trees or Woods
- Property is in very good condition
- Property is zoned AR1
Parking
- 4 Garage Spaces | 2 Attached and 2 Detached
- 4 Driveway Spaces
- Front Facing Garage
- Side Facing Garage
- Circular Driveway
Property Views
- Scenic Vista
- Pasture
Home Design
- Colonial Architecture
- Slab Foundation
- Masonry
Interior Spaces
- Property has 3 Levels
- Cathedral Ceiling
- 2 Fireplaces
- Wood Burning Fireplace
- Double Pane Windows
- Window Treatments
- Sliding Doors
- Insulated Doors
- Six Panel Doors
- Family Room
- Living Room
- Dining Room
- Basement Fills Entire Space Under The House
Kitchen
- Gourmet Country Kitchen
- Breakfast Area or Nook
- Built-In Oven
- Electric Oven or Range
- Microwave
- Ice Maker
- Dishwasher
- Kitchen Island
- Upgraded Countertops
- Disposal
Bedrooms and Bathrooms
- En-Suite Primary Bedroom
- En-Suite Bathroom
Laundry
- Laundry Room
- Dryer
- Washer
Pool
- Cabana
- In Ground Pool
- Gunite Pool
Schools
- Loudoun Valley High School
Horse Facilities and Amenities
- Horses Allowed On Property
- Run-In Shed
Utilities
- Forced Air Zoned Heating and Cooling System
- Heating System Uses Oil
- Heat Pump System
- Hot Water Heating System
- Underground Utilities
- Well
- Oil Water Heater
- Septic Greater Than The Number Of Bedrooms
Additional Features
- Shed
- Barn
Community Details
- No Home Owners Association
- Milligans Run Subdivision
Listing and Financial Details
- Tax Lot 13
- Assessor Parcel Number 551360193000
Ownership History
Purchase Details
Home Financials for this Owner
Home Financials are based on the most recent Mortgage that was taken out on this home.Purchase Details
Purchase Details
Home Financials for this Owner
Home Financials are based on the most recent Mortgage that was taken out on this home.Purchase Details
Home Financials for this Owner
Home Financials are based on the most recent Mortgage that was taken out on this home.Purchase Details
Home Financials for this Owner
Home Financials are based on the most recent Mortgage that was taken out on this home.Similar Homes in Hillsboro, VA
Home Values in the Area
Average Home Value in this Area
Purchase History
| Date | Type | Sale Price | Title Company |
|---|---|---|---|
| Warranty Deed | $1,465,000 | Rgs Title | |
| Gift Deed | -- | None Listed On Document | |
| Gift Deed | -- | -- | |
| Warranty Deed | $729,000 | -- | |
| Deed | $492,000 | -- |
Mortgage History
| Date | Status | Loan Amount | Loan Type |
|---|---|---|---|
| Open | $1,098,750 | New Conventional | |
| Closed | $1,098,750 | New Conventional | |
| Previous Owner | $606,000 | Stand Alone Refi Refinance Of Original Loan | |
| Previous Owner | $625,500 | New Conventional | |
| Previous Owner | $184,500 | Stand Alone Second | |
| Previous Owner | $130,000 | Credit Line Revolving | |
| Previous Owner | $625,500 | New Conventional | |
| Previous Owner | $715,795 | FHA | |
| Previous Owner | $26,000 | Credit Line Revolving | |
| Previous Owner | $200,000 | No Value Available |
Property History
| Date | Event | Price | Change | Sq Ft Price |
|---|---|---|---|---|
| 04/03/2025 04/03/25 | Sold | $1,465,000 | -1.7% | $309 / Sq Ft |
| 02/07/2025 02/07/25 | Pending | -- | -- | -- |
| 02/01/2025 02/01/25 | For Sale | $1,490,000 | +104.4% | $314 / Sq Ft |
| 08/24/2012 08/24/12 | Sold | $729,000 | -2.8% | $149 / Sq Ft |
| 07/07/2012 07/07/12 | Pending | -- | -- | -- |
| 07/05/2012 07/05/12 | For Sale | $749,900 | +2.9% | $153 / Sq Ft |
| 04/13/2012 04/13/12 | Pending | -- | -- | -- |
| 04/11/2012 04/11/12 | Off Market | $729,000 | -- | -- |
| 03/20/2012 03/20/12 | For Sale | $749,900 | +2.9% | $153 / Sq Ft |
| 03/19/2012 03/19/12 | Off Market | $729,000 | -- | -- |
Tax History Compared to Growth
Tax History
| Year | Tax Paid | Tax Assessment Tax Assessment Total Assessment is a certain percentage of the fair market value that is determined by local assessors to be the total taxable value of land and additions on the property. | Land | Improvement |
|---|---|---|---|---|
| 2025 | $9,078 | $1,127,660 | $371,200 | $756,460 |
| 2024 | $9,825 | $1,135,800 | $291,200 | $844,600 |
| 2023 | $9,806 | $1,120,630 | $268,400 | $852,230 |
| 2022 | $7,890 | $886,540 | $248,400 | $638,140 |
| 2021 | $7,918 | $807,960 | $228,400 | $579,560 |
| 2020 | $8,191 | $791,380 | $228,400 | $562,980 |
| 2019 | $7,877 | $753,790 | $228,400 | $525,390 |
| 2018 | $7,793 | $718,270 | $228,400 | $489,870 |
| 2017 | $8,112 | $721,070 | $228,400 | $492,670 |
| 2016 | $7,939 | $693,400 | $0 | $0 |
| 2015 | $7,786 | $457,580 | $0 | $457,580 |
| 2014 | $8,128 | $496,230 | $0 | $496,230 |
Agents Affiliated with this Home
-
Kelly Gaitten

Seller's Agent in 2025
Kelly Gaitten
BHHS PenFed (actual)
(703) 966-7036
139 Total Sales
-
Patty Sargent

Buyer's Agent in 2025
Patty Sargent
Long & Foster
(703) 403-8950
19 Total Sales
-
Mary Ann Bendinelli

Buyer's Agent in 2012
Mary Ann Bendinelli
Weichert Corporate
(703) 307-2499
283 Total Sales
Map
Source: Bright MLS
MLS Number: VALO2085858
APN: 551-36-0193
- 15608 Edgegrove Rd
- 15543 Edgegrove Rd
- 35571 Suffolk Ln
- TBD Appalachian Trail Rd
- 16205 Mountain Ridge Ln
- 15375 Ashbury Overlook Ln
- 14607 Summit View Ln
- 37016 Longmoor Farm Ln
- 36930 Charles Town Pike
- 36952 Charles Town Pike
- 36933 Gaver Mill Rd
- 35550 Saint James Dr
- 16972 Buckington Ct
- 37081 Gallop Ln
- 16764 Hillsboro Rd
- 14812 Manor View Ln
- 65 Alta Vista Dr
- 36380 Heskett Ln
- 0 Tree Crops Ln Unit VALO2102978
- 81 Shannondale Rd
