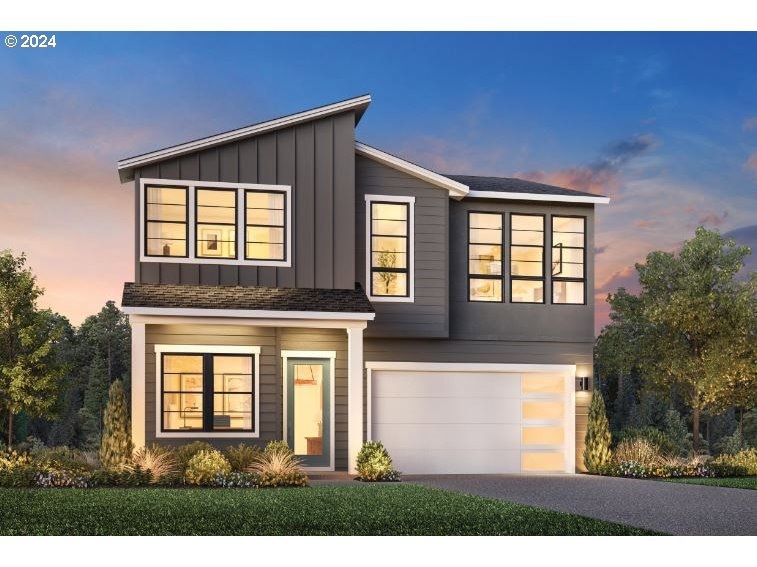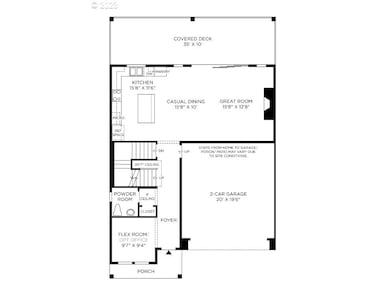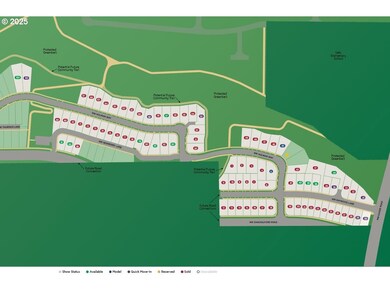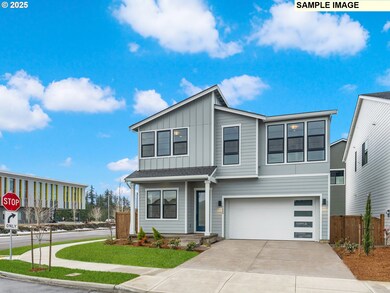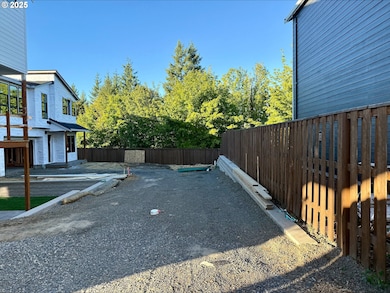15685 NW Raywood Ln Portland, OR 97229
Estimated payment $4,768/month
Highlights
- Home Under Construction
- View of Trees or Woods
- Contemporary Architecture
- Sato Elementary School Rated A
- Deck
- Adjacent to Greenbelt
About This Home
Holiday savings event 11/8-11/30 - HUGE closing cost credit! The Bandon plan on a green belt lot, East facing on a flag lot. Listed price includes final design upgrades. This home provides space for you, the main level offers a full bathroom and Bedroom. The upstairs offers primary suite with large walk-in closet, loft area and three guest bedrooms. Just minutes from parks, trails, and Bethany Lake, with access to Pirate Park, Rock Creek Trail, and nearby farms offering berry picking and pumpkin patches. Stroll to Bethany Village Centre for shopping, dining, and seasonal events like summer concerts and holiday markets. Nearby local favorites include the charming Piccolo Mondo Toy Store and family-focused Play Street Museum. Forest Park, Oregon Zoo, and top Portland attractions are a short drive away. Call to schedule an appointment for the full tour. Spring '26 completion.
Home Details
Home Type
- Single Family
Est. Annual Taxes
- $3,911
Year Built
- Home Under Construction
Lot Details
- 6,098 Sq Ft Lot
- Adjacent to Greenbelt
- Corner Lot
- Private Yard
HOA Fees
- $75 Monthly HOA Fees
Parking
- 2 Car Attached Garage
- Garage on Main Level
- Garage Door Opener
- Driveway
Property Views
- Woods
- Territorial
- Park or Greenbelt
Home Design
- Contemporary Architecture
- Composition Roof
- Board and Batten Siding
- Lap Siding
- Cement Siding
- Low Volatile Organic Compounds (VOC) Products or Finishes
- Concrete Perimeter Foundation
Interior Spaces
- 2,262 Sq Ft Home
- 2-Story Property
- High Ceiling
- Gas Fireplace
- Double Pane Windows
- Vinyl Clad Windows
- Family Room
- Living Room
- Dining Room
- Loft
- Crawl Space
- Security System Owned
- Laundry Room
Kitchen
- Built-In Oven
- Range Hood
- Microwave
- Dishwasher
- Stainless Steel Appliances
- ENERGY STAR Qualified Appliances
- Kitchen Island
- Quartz Countertops
- Disposal
Flooring
- Wall to Wall Carpet
- Vinyl
Bedrooms and Bathrooms
- 5 Bedrooms
- Primary Bedroom on Main
- Soaking Tub
Accessible Home Design
- Accessibility Features
Outdoor Features
- Deck
- Patio
Schools
- Sato Elementary School
- Stoller Middle School
- Westview High School
Utilities
- 95% Forced Air Zoned Heating and Cooling System
- Heating System Uses Gas
- High Speed Internet
Listing and Financial Details
- Builder Warranty
- Home warranty included in the sale of the property
- Assessor Parcel Number R2226719
Community Details
Overview
- The Management Trust Association, Phone Number (503) 670-8111
- Hasford Farms Terra Subdivision
- Greenbelt
Amenities
- Common Area
Map
Home Values in the Area
Average Home Value in this Area
Tax History
| Year | Tax Paid | Tax Assessment Tax Assessment Total Assessment is a certain percentage of the fair market value that is determined by local assessors to be the total taxable value of land and additions on the property. | Land | Improvement |
|---|---|---|---|---|
| 2026 | $3,911 | $198,410 | -- | -- |
| 2025 | $3,911 | $192,640 | -- | -- |
| 2024 | $839 | $308,690 | -- | -- |
| 2023 | $839 | $0 | $0 | $0 |
Property History
| Date | Event | Price | List to Sale | Price per Sq Ft |
|---|---|---|---|---|
| 11/10/2025 11/10/25 | For Sale | $827,000 | -- | $364 / Sq Ft |
Source: Regional Multiple Listing Service (RMLS)
MLS Number: 443041066
APN: R2226719
- 15701 NW Raywood Ln
- Gleneden Plan at Toll Brothers at Hosford Farms - Terra Collection
- Orford with Basement Plan at Toll Brothers at Hosford Farms - Terra Collection
- Warrenton with Basement Plan at Toll Brothers at Hosford Farms - Terra Collection
- Shorewood Plan at Toll Brothers at Hosford Farms - Terra Collection
- Bandon Plan at Toll Brothers at Hosford Farms - Terra Collection
- Kruse Plan at Toll Brothers at Hosford Farms - Terra Collection
- Brookings Plan at Toll Brothers at Hosford Farms - Terra Collection
- Nedonna with Basement Plan at Toll Brothers at Hosford Farms - Terra Collection
- Shorewood with Basement Plan at Toll Brothers at Hosford Farms - Terra Collection
- 15701 NW Holman Way Unit L 35
- 15637 NW Raywood Ln Unit L31
- 15628 NW Raywood Ln Unit L 29
- 15612 NW Raywood Ln Unit L 30
- 15963 NW Holman Way Unit L 53
- 15963 NW Holman Way
- 16024 NW Holman Way Unit L 82
- 15800 NW Sparks Ln
- 16019 NW Holman Way Unit L57
- 16036 NW Holman Way Unit L 81
- 7136 NW 159th Ave Unit ID1280534P
- 7128 NW 159th Ave
- 15921 NW Brugger Rd
- 15921 NW Brugger Rd Unit ID1280477P
- 15921 NW Brugger Rd Unit ID1280463P
- 15921 NW Brugger Rd Unit ID1272834P
- 16184 NW Bauman St Unit ID1280464P
- 16107 NW Brugger Rd
- 15075 NW Rossetta St
- 16323 NW Chadwick Way Unit 203
- 16323 NW Chadwick Way Unit 204
- 14660 NW Delia St
- 16954 NW Antonio St
- 16320 NW Canton St
- 16140 NW Fescue Ct
- 16145 NW Spartan Way
- 4300 NW Chanticleer Dr
- 4625 NW Sidewinder Place
- 15800 NW West Union Rd
- 4135 NW Carlton Ct
