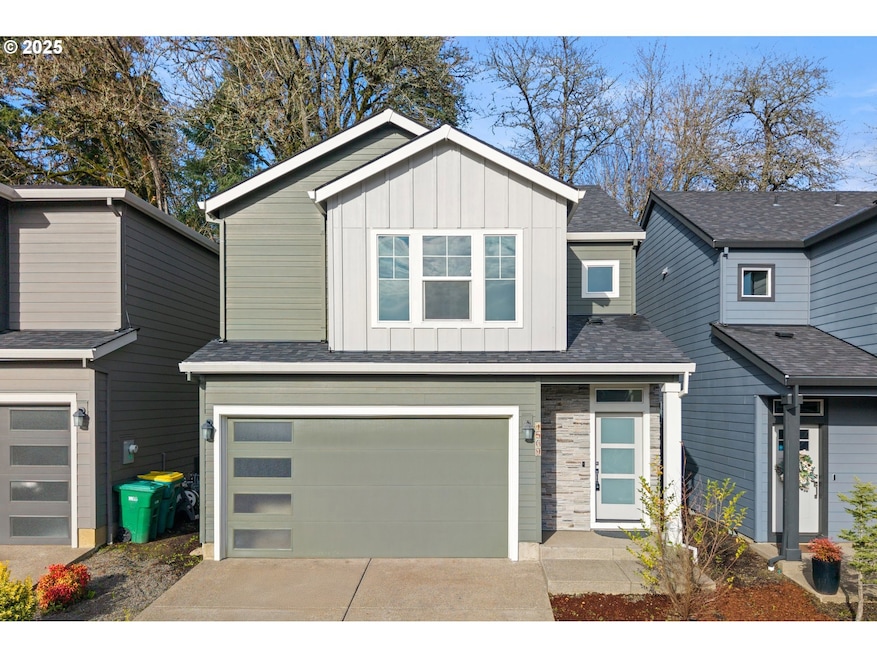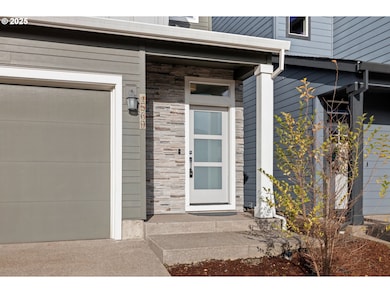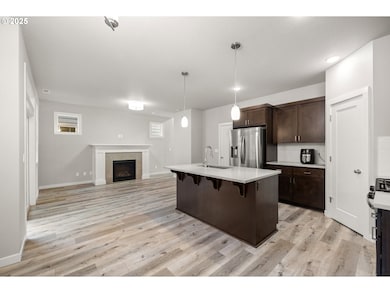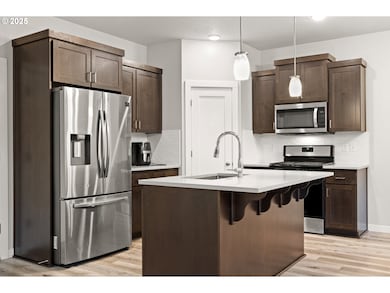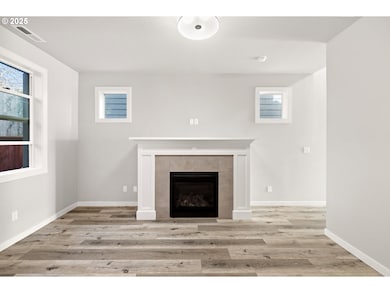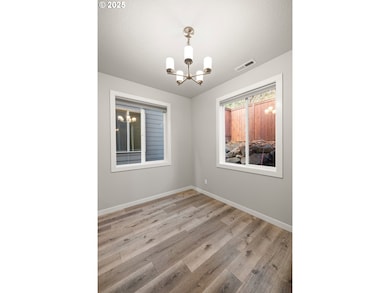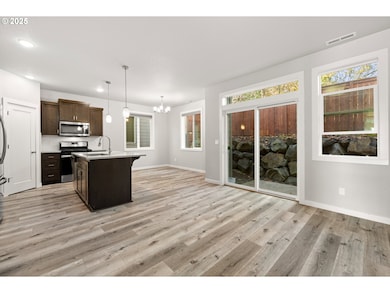1569 19th Ave Forest Grove, OR 97116
Estimated payment $2,668/month
Highlights
- Contemporary Architecture
- Cooking Island
- Patio
- Quartz Countertops
- 1 Car Attached Garage
- Living Room
About This Home
Welcome to a stunning, five-year-old, two-level Modern Farmhouse style home built by Stafford Homes & Land, renowned for crafting residences focused on energy efficiency and low maintenance. This home offers a spacious, functional floor plan and high-quality modern interior finishes throughout, all close-in to downtown Forest Grove. The open kitchen is a central feature, boasting beautiful cabinetry, rich slab quartz countertops, and a full suite of Stainless Steel (SST) appliances. With a comfortable layout featuring 3 bedrooms and 3 baths, along with a full-sized garage, this home meets every need. Step out back to a private, fully fenced rear patio backing up to green space providing an ideal, low-upkeep space for outdoor enjoyment. This well-maintained property delivers a high-value, efficient, and comfortable living experience.
Listing Agent
MORE Realty Brokerage Phone: 503-544-5722 License #201212270 Listed on: 11/19/2025

Home Details
Home Type
- Single Family
Est. Annual Taxes
- $4,716
Year Built
- Built in 2020
Lot Details
- 2,178 Sq Ft Lot
- Level Lot
HOA Fees
- $35 Monthly HOA Fees
Parking
- 1 Car Attached Garage
- Garage on Main Level
- Driveway
Home Design
- Contemporary Architecture
- Farmhouse Style Home
- Composition Roof
- Cement Siding
- Concrete Perimeter Foundation
Interior Spaces
- 1,540 Sq Ft Home
- 2-Story Property
- Self Contained Fireplace Unit Or Insert
- Vinyl Clad Windows
- Family Room
- Living Room
- Dining Room
- Crawl Space
- Laundry Room
Kitchen
- Free-Standing Range
- Range Hood
- ENERGY STAR Qualified Appliances
- Cooking Island
- Quartz Countertops
Flooring
- Wall to Wall Carpet
- Laminate
Bedrooms and Bathrooms
- 3 Bedrooms
Eco-Friendly Details
- Green Certified Home
- ENERGY STAR Qualified Equipment for Heating
Schools
- Harvey Clark Elementary School
- Tom Mccall Middle School
- Forest Grove High School
Additional Features
- Accessibility Features
- Patio
- 95% Forced Air Zoned Heating and Cooling System
Listing and Financial Details
- Builder Warranty
- Home warranty included in the sale of the property
- Assessor Parcel Number R2213720
Community Details
Overview
- Rolling Rock Community Management Association, Phone Number (503) 330-2405
Amenities
- Common Area
Map
Home Values in the Area
Average Home Value in this Area
Tax History
| Year | Tax Paid | Tax Assessment Tax Assessment Total Assessment is a certain percentage of the fair market value that is determined by local assessors to be the total taxable value of land and additions on the property. | Land | Improvement |
|---|---|---|---|---|
| 2026 | $4,588 | $257,660 | -- | -- |
| 2025 | $4,588 | $250,160 | -- | -- |
| 2024 | $4,427 | $242,880 | -- | -- |
| 2023 | $4,427 | $235,810 | $0 | $0 |
| 2022 | $3,871 | $235,810 | $0 | $0 |
| 2021 | $3,821 | $222,290 | $0 | $0 |
| 2020 | $1,075 | $61,050 | $0 | $0 |
Property History
| Date | Event | Price | List to Sale | Price per Sq Ft | Prior Sale |
|---|---|---|---|---|---|
| 11/19/2025 11/19/25 | For Sale | $425,000 | +15.8% | $276 / Sq Ft | |
| 10/23/2020 10/23/20 | Sold | $366,900 | 0.0% | $240 / Sq Ft | View Prior Sale |
| 08/06/2020 08/06/20 | Pending | -- | -- | -- | |
| 08/05/2020 08/05/20 | Price Changed | $366,900 | +1.9% | $240 / Sq Ft | |
| 06/29/2020 06/29/20 | For Sale | $359,900 | -- | $235 / Sq Ft |
Purchase History
| Date | Type | Sale Price | Title Company |
|---|---|---|---|
| Warranty Deed | $366,900 | First American |
Mortgage History
| Date | Status | Loan Amount | Loan Type |
|---|---|---|---|
| Open | $360,254 | FHA |
Source: Regional Multiple Listing Service (RMLS)
MLS Number: 255704167
APN: R2213720
- 1837 Pacific Ave
- 1642 Ash St
- 2701 Main St
- 2715 Main St Unit 4
- 2434 15th Ave
- 1903 Hawthorne St Unit A
- 2229 Hawthorne St Unit D
- 2812 25th Place
- 1900 Poplar St
- 1921 Fir Rd Unit 34
- 3802 Pacific Ave
- 1045 S Jasper St Unit a
- 133 N 29th Ave
- 151 N 29th Ave Unit C
- 357 S 1st Ave
- 110 SE Washington St
- 160 SE Washington St
- 224 NE Jefferson St Unit 224 A
- 390 SE Main St
- 12852 NW Jarvis Place
