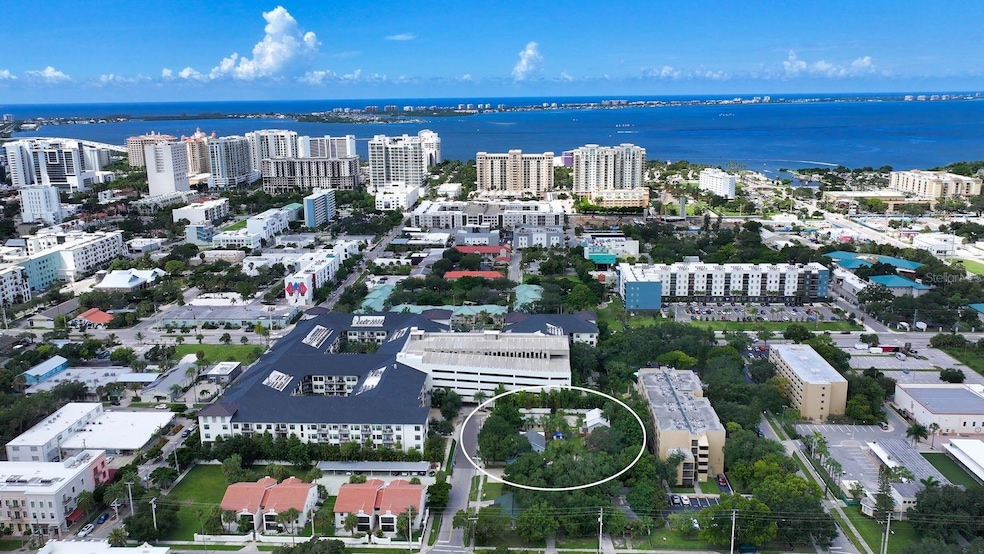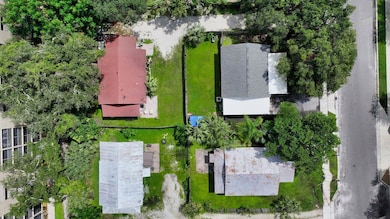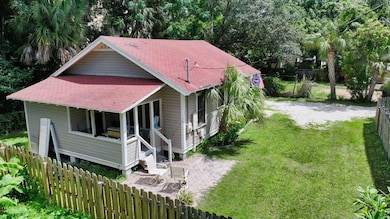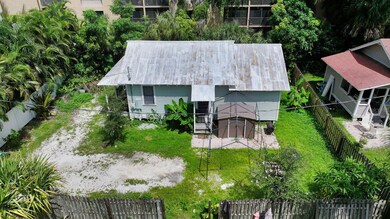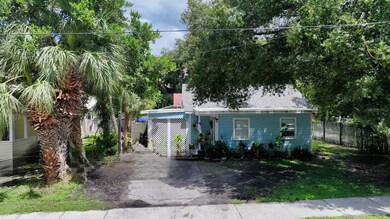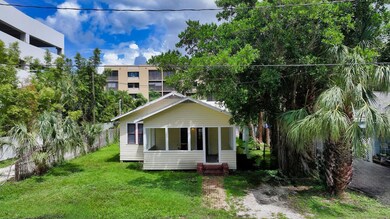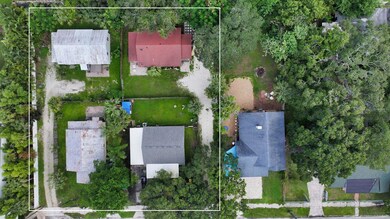1569 7th St Sarasota, FL 34236
Downtown Sarasota NeighborhoodEstimated payment $16,757/month
Highlights
- View of Trees or Woods
- Open Floorplan
- Florida Architecture
- Booker High School Rated A-
- Family Room with Fireplace
- Wood Flooring
About This Home
NO STORM DAMAGE ~ SARASOTA ~ CITY OF SARASOTA ~ ROSEMARY DISTRICT ~ 4-CONTIGUOUS RENTAL HOMES ~ SITE = 23,567 SF ~ ANNUAL RENT = $8,300.00 MONTHLY / $99,600.00 ANNUALLY ~ OPERATE AS CURRENT ANNUAL RENTALS OR CHANGE TO SHORT TERM RENTAS. THERE IS ALSO UPSIDE DEVELOPMENT OPPORTUNITY, DETAILS TO BE DISCUSSED DIRECTLY. EASY TO SHOW! WE LOOK FORWAD TO YOUR CALLS / QUESTIONS. NOTE: PLEASE REFER TO VIRTUAL TOUR / HD PHOTOS FOR SITE DETAILS ~ POTENTIAL TO ADD ANOTHER CONTIGUOUS PARCEL WHICH WOULD INCREASE SITE TO 31,372 SF ~ OWNER FINANCING AVAILABLE!
Listing Agent
RE/MAX ALLIANCE GROUP Brokerage Phone: 941-954-5454 License #3054681 Listed on: 10/05/2024

Home Details
Home Type
- Single Family
Est. Annual Taxes
- $5,080
Year Built
- Built in 1925
Lot Details
- 5,806 Sq Ft Lot
- Lot Dimensions are 150x157.03
- Dirt Road
- South Facing Home
- Dog Run
- Wood Fence
- Mature Landscaping
- Garden
- 4 Lots in the community
- Additional Parcels
- Property is zoned DTE
Property Views
- Woods
- Garden
Home Design
- Stilt Home
- Florida Architecture
- Elevated Home
- Entry on the 1st floor
- Pillar, Post or Pier Foundation
- Frame Construction
- Shingle Roof
- Metal Roof
- Wood Siding
- Pile Dwellings
Interior Spaces
- 860 Sq Ft Home
- 1-Story Property
- Open Floorplan
- Fireplace Features Masonry
- Blinds
- Wood Frame Window
- French Doors
- Family Room with Fireplace
- Family Room Off Kitchen
- Living Room with Fireplace
- Combination Dining and Living Room
- Sun or Florida Room
- Wood Flooring
- Crawl Space
- Fire and Smoke Detector
- Cooktop
Bedrooms and Bathrooms
- 3 Bedrooms
- 2 Full Bathrooms
Outdoor Features
- Balcony
- Covered Patio or Porch
- Private Mailbox
Utilities
- Central Air
- Heating Available
- Thermostat
- Electric Water Heater
- Cable TV Available
Community Details
- No Home Owners Association
- Robert T. Anderson Jr. Association, Phone Number (941) 350-8671
- Halls Sub James S Community
- Halls Sub James S Subdivision
Listing and Financial Details
- Visit Down Payment Resource Website
- Legal Lot and Block 5 / A
- Assessor Parcel Number 2026060007
Map
Home Values in the Area
Average Home Value in this Area
Tax History
| Year | Tax Paid | Tax Assessment Tax Assessment Total Assessment is a certain percentage of the fair market value that is determined by local assessors to be the total taxable value of land and additions on the property. | Land | Improvement |
|---|---|---|---|---|
| 2024 | $5,080 | $337,600 | $281,000 | $56,600 |
| 2023 | $5,080 | $334,500 | $275,800 | $58,700 |
| 2022 | $5,398 | $354,100 | $306,600 | $47,500 |
| 2021 | $3,445 | $308,100 | $267,300 | $40,800 |
| 2020 | $3,065 | $255,200 | $219,400 | $35,800 |
| 2019 | $2,834 | $238,200 | $202,200 | $36,000 |
| 2018 | $2,714 | $104,346 | $0 | $0 |
| 2017 | $2,432 | $94,860 | $0 | $0 |
| 2016 | $2,178 | $169,100 | $128,100 | $41,000 |
| 2015 | $1,948 | $140,900 | $111,400 | $29,500 |
| 2014 | $1,383 | $64,790 | $0 | $0 |
Property History
| Date | Event | Price | List to Sale | Price per Sq Ft | Prior Sale |
|---|---|---|---|---|---|
| 06/28/2025 06/28/25 | For Sale | $3,099,000 | 0.0% | $3,603 / Sq Ft | |
| 05/31/2025 05/31/25 | Off Market | $3,099,000 | -- | -- | |
| 10/05/2024 10/05/24 | For Sale | $3,099,000 | +674.8% | $3,603 / Sq Ft | |
| 11/03/2021 11/03/21 | Off Market | $400,000 | -- | -- | |
| 10/28/2021 10/28/21 | Rented | $2,000 | 0.0% | -- | |
| 10/19/2021 10/19/21 | For Rent | $2,000 | 0.0% | -- | |
| 08/04/2021 08/04/21 | Sold | $400,000 | -19.8% | $465 / Sq Ft | View Prior Sale |
| 06/19/2021 06/19/21 | Pending | -- | -- | -- | |
| 05/25/2021 05/25/21 | For Sale | $499,000 | -- | $580 / Sq Ft |
Purchase History
| Date | Type | Sale Price | Title Company |
|---|---|---|---|
| Warranty Deed | $1,600,000 | Attorney | |
| Interfamily Deed Transfer | -- | Attorney |
Mortgage History
| Date | Status | Loan Amount | Loan Type |
|---|---|---|---|
| Open | $1,000,000 | Seller Take Back |
Source: Stellar MLS
MLS Number: A4625551
APN: 2026-06-0007
- 631 N Orange Ave Unit 107
- 631 N Orange Ave Unit 208
- 701 Cohen Way
- 555 N Orange Ave Unit 306
- 555 N Orange Ave Unit 307
- 628 Cohen Way
- 525 N Orange Ave Unit 202
- 525 N Orange Ave Unit 302
- 516 Howard Ct
- 514 Howard Ct
- 430 Kumquat Ct Unit 212
- 430 Kumquat Ct Unit 502
- 430 Kumquat Ct Unit 304
- 430 Kumquat Ct Unit 404
- 430 Kumquat Ct Unit 202
- 430 Kumquat Ct Unit 508
- 430 Kumquat Ct Unit 310
- 430 Kumquat Ct Unit 210
- 430 Kumquat Ct Unit 504
- 430 Kumquat Ct Unit 204
- 1563 7th St
- 710 N Lemon Ave
- 631 N Orange Ave Unit 204
- 631 N Orange Ave Unit 103
- 1576 8th St
- 508 Howard Ct
- 445 N Orange Ave Unit 303
- 1558 4th St Unit 208
- 1558 4th St Unit 216
- 320 Central Ave
- 721 N Osprey Ave
- 700 Cocoanut Ave Unit 412
- 700 Cocoanut Ave Unit 332
- 700 Cocoanut Ave Unit 331
- 700 Cocoanut Ave Unit 221
- 700 Cocoanut Ave Unit 129
- 700 Cocoanut Ave
- 1659 2nd St Unit 515
- 1659 2nd St
- 434 N Osprey Ave Unit 4
