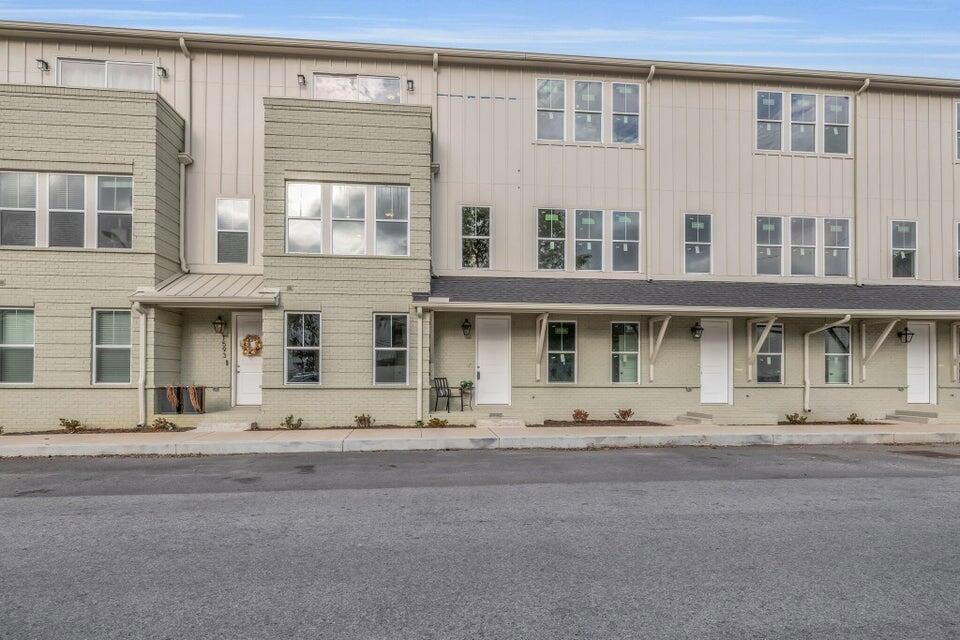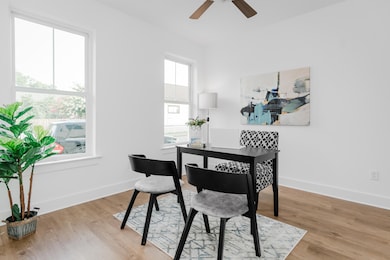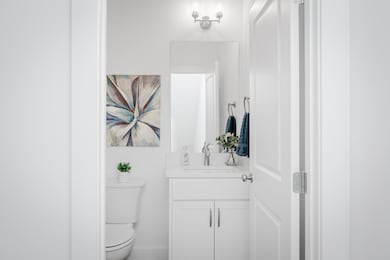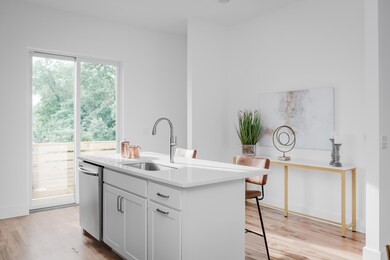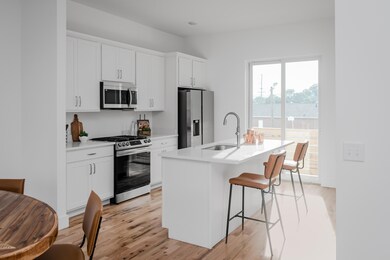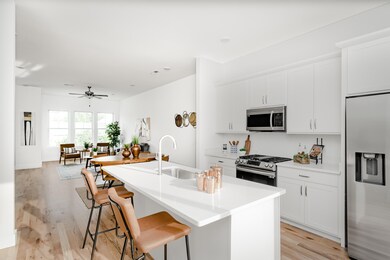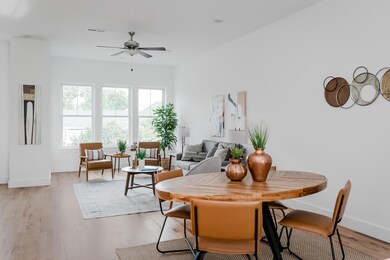NEW CONSTRUCTION
$10K PRICE DROP
RENTED SEP 15, 2025
1569 Adams St Chattanooga, TN 37408
Southside NeighborhoodEstimated payment $2,441/month
Total Views
9,095
3
Beds
2.5
Baths
1,541
Sq Ft
$285
Price per Sq Ft
Highlights
- New Construction
- Open Floorplan
- High Ceiling
- City View
- Wood Flooring
- 4-minute walk to Jefferson Heights Park
About This Home
Welcome to Adams at Main, a brand-new urban living townhome development in the Southside! This luxurious 3 bedroom, 2.5 bath end-unit home offers all of today's modern conveniences, including the unique bonus of a two-car garage, with the added benefit of being walkable to shops and restaurants on Main Street. This brick townhome will be sure to meet all your expectations from the beautiful copper gas lanterns that adorn each front door, to the detailed finishes inside. Please note that the pictures are of unit #1665, and are being used for illustrative purposes only.
Townhouse Details
Home Type
- Townhome
Est. Annual Taxes
- $561
Year Built
- Built in 2023 | New Construction
HOA Fees
- $75 Monthly HOA Fees
Parking
- 2 Car Attached Garage
- Parking Accessed On Kitchen Level
- Rear-Facing Garage
- Garage Door Opener
- Off-Street Parking
Home Design
- Brick Exterior Construction
- Slab Foundation
- Shingle Roof
Interior Spaces
- 1,541 Sq Ft Home
- 3-Story Property
- Open Floorplan
- High Ceiling
- City Views
- Laundry closet
Kitchen
- Free-Standing Electric Range
- Microwave
- Dishwasher
- Disposal
Flooring
- Wood
- Tile
- Vinyl
Bedrooms and Bathrooms
- 3 Bedrooms
- En-Suite Bathroom
- Walk-In Closet
- Bathtub with Shower
Home Security
Schools
- Battle Academy Elementary School
- Orchard Knob Middle School
- Howard School Of Academics & Tech High School
Utilities
- Central Heating and Cooling System
- Radiant Ceiling
- Underground Utilities
- Electric Water Heater
- Phone Available
- Cable TV Available
Additional Features
- Porch
- Bureau of Land Management Grazing Rights
Listing and Financial Details
- Assessor Parcel Number 145lcc 004 C006
Community Details
Overview
- $150 Initiation Fee
Security
- Fire and Smoke Detector
Map
Create a Home Valuation Report for This Property
The Home Valuation Report is an in-depth analysis detailing your home's value as well as a comparison with similar homes in the area
Home Values in the Area
Average Home Value in this Area
Tax History
| Year | Tax Paid | Tax Assessment Tax Assessment Total Assessment is a certain percentage of the fair market value that is determined by local assessors to be the total taxable value of land and additions on the property. | Land | Improvement |
|---|---|---|---|---|
| 2024 | $1,800 | $80,475 | $0 | $0 |
| 2023 | $280 | $12,500 | $0 | $0 |
Source: Public Records
Property History
| Date | Event | Price | Change | Sq Ft Price |
|---|---|---|---|---|
| 09/15/2025 09/15/25 | Under Contract | -- | -- | -- |
| 09/08/2025 09/08/25 | For Rent | $2,300 | 0.0% | -- |
| 05/13/2025 05/13/25 | Price Changed | $439,000 | -2.2% | $285 / Sq Ft |
| 03/19/2025 03/19/25 | For Sale | $449,000 | -- | $291 / Sq Ft |
Source: Greater Chattanooga REALTORS®
Purchase History
| Date | Type | Sale Price | Title Company |
|---|---|---|---|
| Warranty Deed | $480,000 | Title Guaranty And Trust Compa |
Source: Public Records
Source: Greater Chattanooga REALTORS®
MLS Number: 1509359
APN: 145LCC-004-C001
Nearby Homes
- 1623 Adams St
- 1617 Adams St
- 1587 Adams St
- 510 E Main St
- 1511 Adams St Unit 301
- 1511 Adams St
- 1422 Adams St
- 1582 Wilhoit St
- 661 E 16th St
- 1617 Rossville Ave
- 1576 Madison St
- 1572 Madison St
- 1461 Madison St
- 1620 Read Ave
- 1343 Jefferson St
- 1832 Madison St
- 845 Burnside Place
- 1952 Rossville Ave
- 725 Burnside Place
- 1728 Mitchell Ave
- 1623 Adams St
- 1617 Adams St
- 518 E 17th St
- 1418 Adams St
- 614 E Main St
- 1428 Park Ave
- 1362 Passenger St Unit 4017.1410090
- 1362 Passenger St Unit 3008.1410083
- 1362 Passenger St Unit 275.1410081
- 1362 Passenger St Unit 3017.1410089
- 1362 Passenger St Unit 2008.1410084
- 1362 Passenger St
- 1494 Madison St Unit ID1232885P
- 1968 Rossville Ave
- 900 E Main St
- 901 E Main St
- 117 E 20th St Unit 47
- 1621 Fagan St
- 769 Burnside Place Unit 24
- 2100 Rossville Ave
