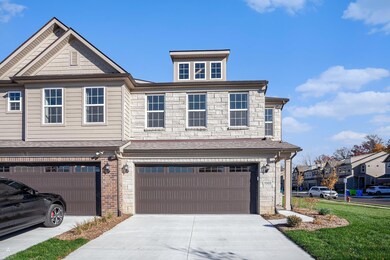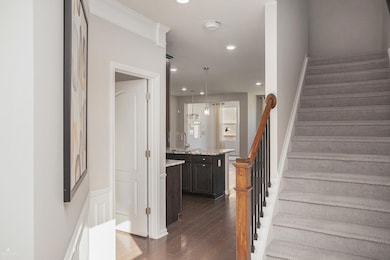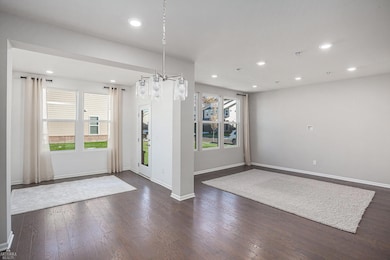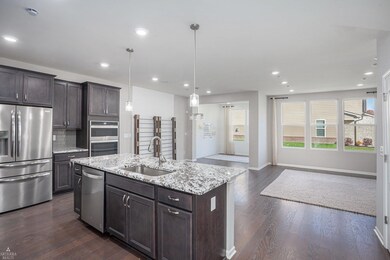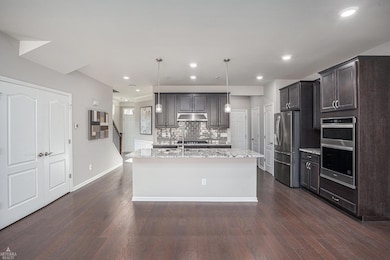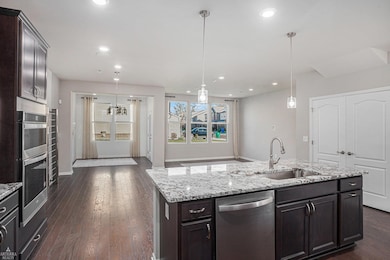1569 Addison Cir Commerce Township, MI 48390
Highlights
- 2 Car Direct Access Garage
- Porch
- Park
- Walled Lake Central High School Rated A-
- Patio
- Forced Air Heating and Cooling System
About This Home
Welcome to the stunning Cascade floor plan at the Townes at Merrill Park! This model end-unit townhome blends modern design with upscale interiors, featuring 3 spacious bedrooms, 2.5 baths, and a 2-car garage. Step through the light-filled foyer into an open-concept main floor designed for both comfort and style. The chef’s kitchen boasts premium stainless steel appliances, a 5-burner gas cooktop with hooded vent, granite countertops, and an oversized island overlooking the inviting gathering room and dining area. Enjoy a sunroom off the dining area, perfect as a home office, reading nook, or play space, leading out to your private patio. Throughout the home, you’ll find built-in home security systems, Wi-Fi extenders, and pre-wired home audio, ensuring both convenience and connectivity. Thoughtful wall décor and custom art themes bring character and warmth to every room. Upstairs, the owner’s suite offers a true retreat with a spacious walk-in closet and a spa-inspired ensuite featuring double sinks. Two additional bedrooms share a full bath—also with dual vanities—and the second-floor laundry adds everyday ease. As a corner unit, this home enjoys enhanced privacy, abundant natural light, and ample exterior space and lighting. Don’t miss your chance to own this beautifully appointed model home in one of the area’s most desirable communities—offering the perfect blend of luxury, comfort, and location.
Listing Agent
Arterra Realty Michigan LLC License #MISPE-6501384607 Listed on: 11/07/2025

Townhouse Details
Home Type
- Townhome
Year Built
- Built in 2022
Home Design
- Brick Exterior Construction
- Slab Foundation
- Stone Siding
- Vinyl Siding
- Vinyl Trim
Interior Spaces
- 1,983 Sq Ft Home
- 2-Story Property
- Ceiling Fan
- Carpet
Kitchen
- Oven or Range
- Dishwasher
- Disposal
Bedrooms and Bathrooms
- 3 Bedrooms
Laundry
- Dryer
- Washer
Parking
- 2 Car Direct Access Garage
- Garage Door Opener
Outdoor Features
- Patio
- Porch
Utilities
- Forced Air Heating and Cooling System
- Heating System Uses Natural Gas
Listing and Financial Details
- Rent includes 12 months, 24 months
- 12 Month Lease Term
- Long Term Lease
- Assessor Parcel Number 17-24-204-069
Community Details
Overview
- 248 254 7900 HOA
- Townes/Merrill Park Subdivision
- Maintained Community
Recreation
- Park
Pet Policy
- Call for details about the types of pets allowed
Map
Property History
| Date | Event | Price | List to Sale | Price per Sq Ft | Prior Sale |
|---|---|---|---|---|---|
| 12/17/2025 12/17/25 | Under Contract | -- | -- | -- | |
| 12/08/2025 12/08/25 | Price Changed | $3,100 | -8.8% | $2 / Sq Ft | |
| 11/07/2025 11/07/25 | For Rent | $3,400 | 0.0% | -- | |
| 10/23/2025 10/23/25 | Sold | $458,000 | 0.0% | $231 / Sq Ft | View Prior Sale |
| 05/27/2025 05/27/25 | Price Changed | $458,000 | -4.6% | $231 / Sq Ft | |
| 05/21/2025 05/21/25 | Pending | -- | -- | -- | |
| 04/29/2025 04/29/25 | For Sale | $479,990 | -- | $242 / Sq Ft |
Source: Michigan Multiple Listing Service
MLS Number: 50193780
APN: 17-24-204-069
- 1778 Addison Cir
- 1777 Addison Cir
- 1047 Addison Cir
- 103 Addison Cir
- 2994 Lankford Ln
- 3003 Lankford Ln
- 3165 Jennella Dr
- 4278 Arbour Dr
- 7841 Trailside Ct
- 7555 Windgate Cir
- 7567 Windgate Cir
- 7359 Woodlore Dr
- 3835 Ranya Dr
- 1882 W Ridge Dr
- 7381 Crestmore St
- 2124 Welch Rd
- 5357 Trail Vista Dr Unit 6
- 1933 Big Trail Rd
- 5372 Trail Vista Dr Unit 29
- 8559 Pine Cove Dr

