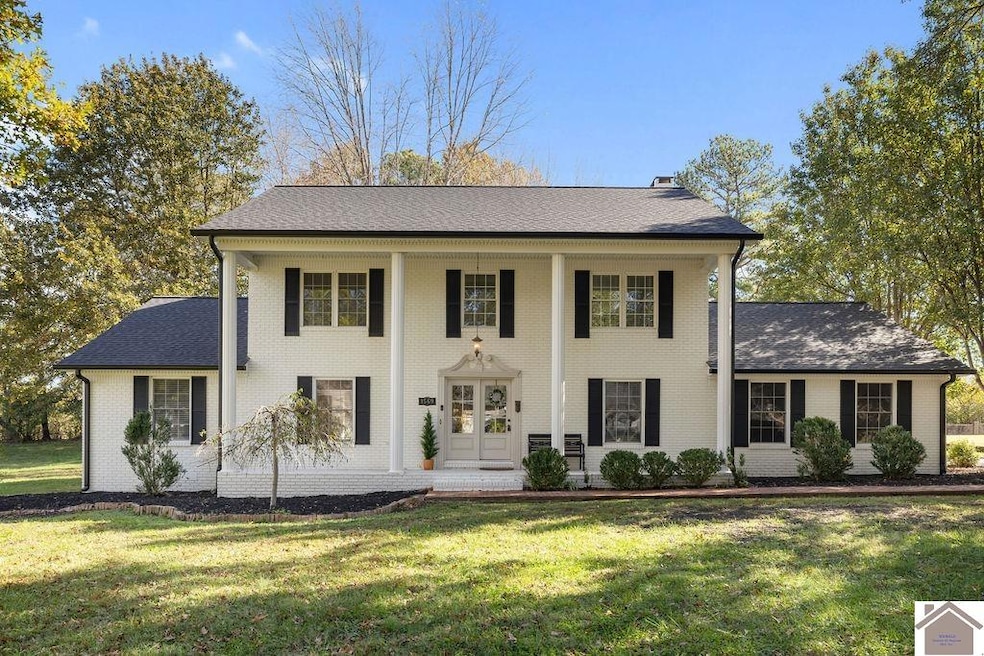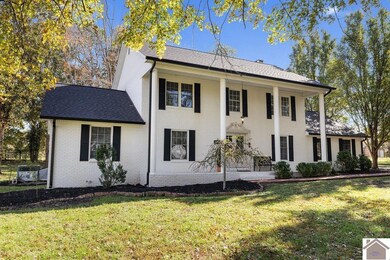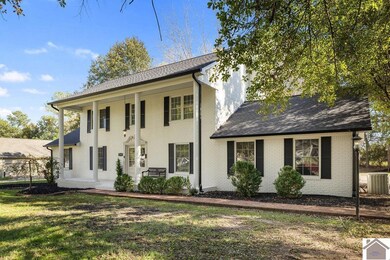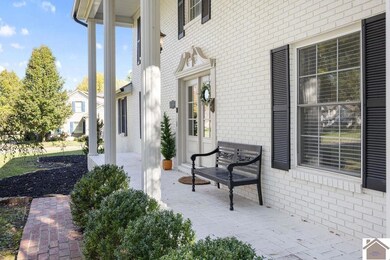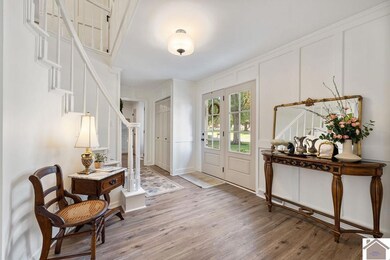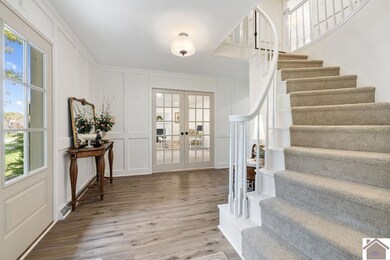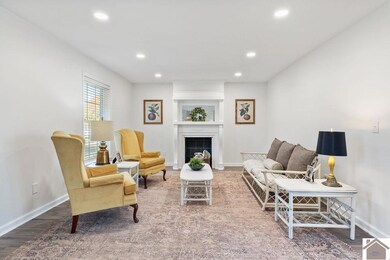1569 Bellemeade Dr Mayfield, KY 42066
Estimated payment $2,030/month
Highlights
- Family Room with Fireplace
- Wood Flooring
- Workshop
- Mayfield High School Rated A-
- Breakfast Area or Nook
- Formal Dining Room
About This Home
Welcome to 1569 Bellemeade Dr – a beautifully updated brick home full of charm and modern touches. With 4 bedrooms, 2.5 baths, and a functional layout, this spacious home is perfect for comfortable living. Located on over half an acre in a quiet neighborhood just minutes from Mayfield, it offers the best of both -convenience and privacy. Updates include a new roof, new flooring, fresh paint, quartz countertops throughout, custom Amish cabinetry, and new appliances. The primary suite features a stunning custom-tiled bath. Enjoy the peaceful setting, stylish updates, and room to grow—this home is move-in ready and waiting for you!
Home Details
Home Type
- Single Family
Est. Annual Taxes
- $691
Year Built
- Built in 1970
Lot Details
- 0.52 Acre Lot
- Interior Lot
- Landscaped with Trees
Home Design
- Frame Construction
- Shingle Roof
Interior Spaces
- 2,340 Sq Ft Home
- 2-Story Property
- Sheet Rock Walls or Ceilings
- Ceiling height of 9 feet or more
- Gas Log Fireplace
- Vinyl Clad Windows
- Wood Frame Window
- Family Room with Fireplace
- Living Room with Fireplace
- Formal Dining Room
- Workshop
- Crawl Space
- Fire and Smoke Detector
Kitchen
- Breakfast Area or Nook
- Stove
- Microwave
- Dishwasher
Flooring
- Wood
- Vinyl
Bedrooms and Bathrooms
- 4 Bedrooms
- Double Vanity
Laundry
- Laundry in Utility Room
- Washer and Dryer Hookup
Attic
- Attic Floors
- Storage In Attic
- Pull Down Stairs to Attic
Parking
- 2 Car Attached Garage
- Garage Door Opener
- Driveway
Outdoor Features
- Patio
- Exterior Lighting
- Outbuilding
Utilities
- Forced Air Heating and Cooling System
- Heating System Uses Natural Gas
- Electric Water Heater
Map
Home Values in the Area
Average Home Value in this Area
Tax History
| Year | Tax Paid | Tax Assessment Tax Assessment Total Assessment is a certain percentage of the fair market value that is determined by local assessors to be the total taxable value of land and additions on the property. | Land | Improvement |
|---|---|---|---|---|
| 2024 | $691 | $198,000 | $198,000 | $0 |
| 2023 | $703 | $198,001 | $0 | $0 |
| 2022 | $721 | $198,001 | $0 | $0 |
| 2021 | $729 | $198,001 | $0 | $0 |
| 2020 | $668 | $180,001 | $0 | $0 |
| 2019 | $664 | $180,001 | $0 | $0 |
| 2018 | $627 | $170,001 | $0 | $0 |
| 2017 | $525 | $170,000 | $170,000 | $0 |
| 2016 | $525 | $160,001 | $0 | $0 |
| 2015 | $525 | $160,000 | $160,000 | $0 |
| 2013 | -- | $136,500 | $136,500 | $0 |
Property History
| Date | Event | Price | List to Sale | Price per Sq Ft | Prior Sale |
|---|---|---|---|---|---|
| 07/25/2025 07/25/25 | Price Changed | $374,900 | -2.6% | $160 / Sq Ft | |
| 06/02/2025 06/02/25 | For Sale | $385,000 | +182.1% | $165 / Sq Ft | |
| 08/01/2012 08/01/12 | Sold | $136,500 | -8.9% | $58 / Sq Ft | View Prior Sale |
| 06/19/2012 06/19/12 | Pending | -- | -- | -- | |
| 01/30/2012 01/30/12 | For Sale | $149,900 | -- | $64 / Sq Ft |
Purchase History
| Date | Type | Sale Price | Title Company |
|---|---|---|---|
| Deed | $136,500 | -- |
Source: Western Kentucky Regional MLS
MLS Number: 132605
APN: 090.00.05.041.00
- 0 Links Ln Unit 126402
- 0 Links Ln Unit 117218
- 800 Macedonia St
- 1311 S 10th St
- 1006 Pine Ln
- 301 Macedonia St
- 419 Central Ave
- 411 Central Ave
- 1205 Wilford St
- 1511 Cuba Rd
- 206 Mayfair Dr
- 000 Kentucky 58
- 221 W Farthing St
- 000 W Tucker Rd
- 105 E Farthing St
- 37 Pleasure Dr
- 00 Hwy 58
- 600 Hillcrest Dr
- 243 Kentucky 97
- 400 S 16th St
- 7945 Old Us Highway 45 S
- 1745 Brooklyn Dr
- 900 Elm St Unit B
- 301 Maple St Unit Apartment H
- 103 Molloy Ct
- 51 Martin Cir
- 2150 Irvin Cobb Dr
- 2651 Perkins Creek Dr
- 2216 Dyke Rd
- 5251 Hinkleville Rd Unit 5310 Harris Road
- 151 Henry Sledd Rd Unit A
- 12294 Highway 45
- 4104 Gum Corner Rd
- 3601 Overcast Rd Unit 19
- 1230 Pleasant Valley Rd Unit 14
