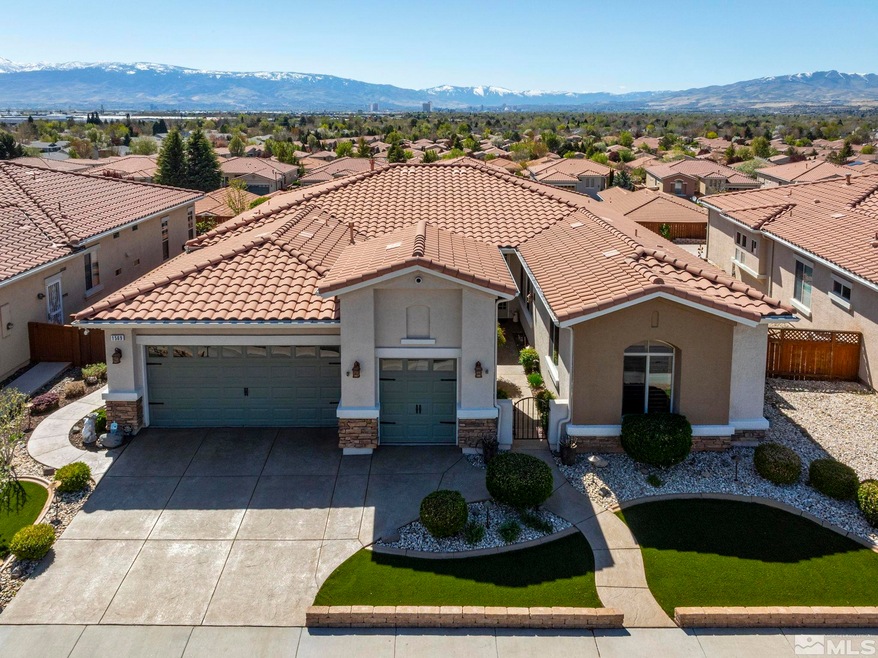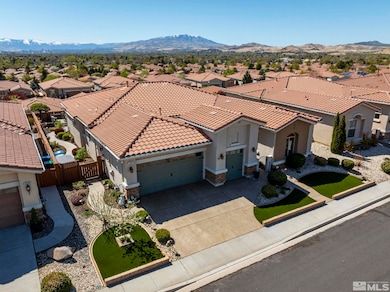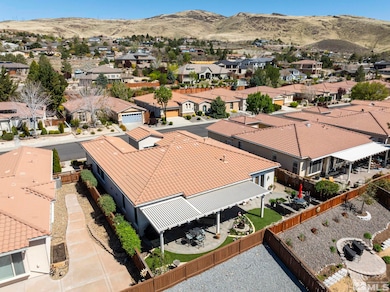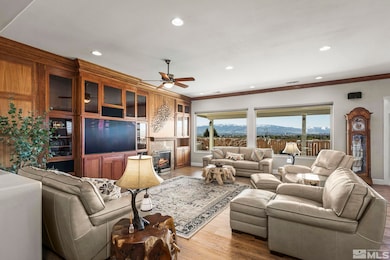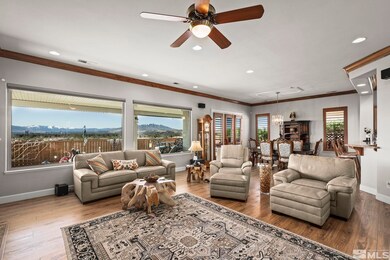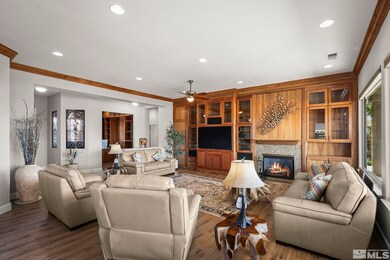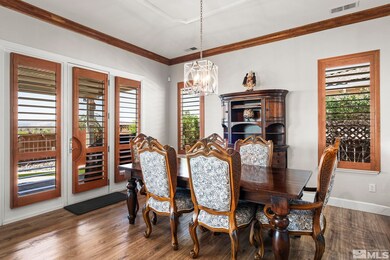
1569 Corleone Dr Sparks, NV 89434
D'Andrea NeighborhoodHighlights
- Fitness Center
- Senior Community
- City View
- Spa
- Gated Community
- 2-minute walk to Antelope Ridge Park
About This Home
As of June 2025Enjoy spectacular 180-degree views from this stunning single-level home in Toscana, a desirable 55+ community in D'Andrea. This spacious home offers breathtaking panoramas of the entire Truckee Meadows and picturesque Sierra mountains, making every moment feel extraordinary. The home's expansive living areas are designed to maximize the views, while the beautifully appointed kitchen boasts granite countertops, a breakfast bar, double ovens, and a gas cooktop—all perfect for your cooking and entertaining., The two oversized west-facing living room windows have adjustable electric down-up up-down blinds offering you spectacular city/mountain views, or not. The adjacent private patio invites you to relax and enjoy the scenery, whether under cover or in the open air. The primary bedroom suite, offering direct rear patio access, features an elegant bathroom with dual sinks, an oversized walk-in shower and nearby custom California Closets, providing you with convenience, comfort and style. The office provides you with a solid wood built-in desk and custom floor-to-ceiling shelves and cabinets, making for a perfect workstation. The second bedroom and bathroom are located at the home's opposite corner providing both flexibility and privacy. The laundry room, complete with LG-brand washer and dryer, has ample cabinets and a wet sink. This home boasts a unique bonus area, accessible from the garage, offering you versatility as either a workshop, additional storage space, office, or mini home gym, whatever suits your lifestyle. As this home has one of the largest floor plans in Toscana, 1569 Corleone Drive provides you both elegance and functionality for today's lifestyle. Finally, as a resident of the Toscana community you can choose whether to enjoy the nearby community center which features indoor and outdoor pools, a spa, a gym, bocce ball courts, gaming/pool room, library, craft room and more. Experience the best of 55+ living with unmatched views, outstanding amenities, and a home that truly stands apart.
Last Agent to Sell the Property
Coldwell Banker Select Reno License #S.60360 Listed on: 02/25/2025

Home Details
Home Type
- Single Family
Est. Annual Taxes
- $2,384
Year Built
- Built in 2002
Lot Details
- 6,098 Sq Ft Lot
- Security Fence
- Back Yard Fenced
- Water-Smart Landscaping
- Level Lot
- Front Yard Sprinklers
- Sprinklers on Timer
- Property is zoned PD
HOA Fees
Parking
- 2 Car Attached Garage
Property Views
- City
- Mountain
Home Design
- Pitched Roof
- Tile Roof
- Stick Built Home
- Stucco
Interior Spaces
- 2,339 Sq Ft Home
- 1-Story Property
- Central Vacuum
- High Ceiling
- Ceiling Fan
- Gas Log Fireplace
- Double Pane Windows
- Low Emissivity Windows
- Vinyl Clad Windows
- Entrance Foyer
- Great Room
- Living Room with Fireplace
- Combination Dining and Living Room
- Home Office
- Crawl Space
- Fire and Smoke Detector
Kitchen
- Breakfast Bar
- Gas Oven
- Gas Range
- Microwave
- Dishwasher
- Kitchen Island
- Disposal
Flooring
- Carpet
- Laminate
- Ceramic Tile
Bedrooms and Bathrooms
- 2 Bedrooms
- Walk-In Closet
- Dual Sinks
- Primary Bathroom includes a Walk-In Shower
Laundry
- Laundry Room
- Laundry Cabinets
Accessible Home Design
- No Interior Steps
- Level Entry For Accessibility
Outdoor Features
- Spa
- Patio
- Storage Shed
- Barbecue Stubbed In
Schools
- Moss Elementary School
- Mendive Middle School
- Reed High School
Utilities
- Refrigerated Cooling System
- Forced Air Heating and Cooling System
- Heating System Uses Natural Gas
- Gas Water Heater
- Water Purifier
- Water Softener is Owned
- Internet Available
Listing and Financial Details
- Home warranty included in the sale of the property
- Assessor Parcel Number 40222102
Community Details
Overview
- Senior Community
- D'andrea Equus, Association, Phone Number (775) 284-2050
- Sparks Community
- Toscana @ D`Andrea 3A 3B Subdivision
- The community has rules related to covenants, conditions, and restrictions
Recreation
- Fitness Center
- Community Pool
- Community Spa
Additional Features
- Clubhouse
- Gated Community
Ownership History
Purchase Details
Home Financials for this Owner
Home Financials are based on the most recent Mortgage that was taken out on this home.Purchase Details
Purchase Details
Home Financials for this Owner
Home Financials are based on the most recent Mortgage that was taken out on this home.Purchase Details
Purchase Details
Home Financials for this Owner
Home Financials are based on the most recent Mortgage that was taken out on this home.Purchase Details
Home Financials for this Owner
Home Financials are based on the most recent Mortgage that was taken out on this home.Similar Homes in Sparks, NV
Home Values in the Area
Average Home Value in this Area
Purchase History
| Date | Type | Sale Price | Title Company |
|---|---|---|---|
| Bargain Sale Deed | $735,000 | Ticor Title | |
| Bargain Sale Deed | -- | -- | |
| Warranty Deed | -- | Servicelink | |
| Interfamily Deed Transfer | -- | None Available | |
| Bargain Sale Deed | $365,000 | Ticor Title | |
| Bargain Sale Deed | $444,951 | Western Title Inc |
Mortgage History
| Date | Status | Loan Amount | Loan Type |
|---|---|---|---|
| Previous Owner | $270,000 | New Conventional | |
| Previous Owner | $238,715 | VA | |
| Previous Owner | $250,000 | No Value Available |
Property History
| Date | Event | Price | Change | Sq Ft Price |
|---|---|---|---|---|
| 06/10/2025 06/10/25 | Sold | $735,000 | 0.0% | $314 / Sq Ft |
| 02/25/2025 02/25/25 | For Sale | $735,000 | +101.4% | $314 / Sq Ft |
| 07/31/2014 07/31/14 | Sold | $365,000 | -8.5% | $156 / Sq Ft |
| 06/30/2014 06/30/14 | Pending | -- | -- | -- |
| 03/29/2014 03/29/14 | For Sale | $399,000 | -- | $171 / Sq Ft |
Tax History Compared to Growth
Tax History
| Year | Tax Paid | Tax Assessment Tax Assessment Total Assessment is a certain percentage of the fair market value that is determined by local assessors to be the total taxable value of land and additions on the property. | Land | Improvement |
|---|---|---|---|---|
| 2025 | $2,383 | $146,623 | $46,305 | $100,318 |
| 2024 | $2,315 | $140,315 | $39,200 | $101,115 |
| 2023 | $2,315 | $141,615 | $45,913 | $95,702 |
| 2022 | $2,307 | $119,373 | $39,788 | $79,585 |
| 2021 | $2,267 | $111,528 | $32,389 | $79,139 |
| 2020 | $3,236 | $111,719 | $32,389 | $79,330 |
| 2019 | $3,142 | $108,697 | $32,487 | $76,210 |
| 2018 | $3,047 | $100,453 | $25,382 | $75,071 |
| 2017 | $2,961 | $97,412 | $22,197 | $75,215 |
| 2016 | $2,886 | $96,320 | $19,796 | $76,524 |
| 2015 | $2,880 | $93,822 | $17,297 | $76,525 |
| 2014 | $2,727 | $88,321 | $16,611 | $71,710 |
| 2013 | -- | $72,863 | $11,760 | $61,103 |
Agents Affiliated with this Home
-
M
Seller's Agent in 2025
Mike Ramos
Coldwell Banker Select Reno
-
C
Buyer's Agent in 2025
Christopher Connolly
RE/MAX
-
K
Buyer Co-Listing Agent in 2025
Kate Nash
RE/MAX
-
M
Buyer's Agent in 2014
Michael Pevy
Ferrari-Lund Real Estate South
Map
Source: Northern Nevada Regional MLS
MLS Number: 250005053
APN: 402-221-02
- 1740 Vicenza Dr
- 1495 Veneto Dr
- 1680 Cosenza Dr
- 2219 Avella Dr
- 2665 Westview Blvd
- 1871 Cosenza Dr
- 2267 Ticino Ct
- 2025 Calabria Dr
- 1860 Medolla Dr
- 2233 San Remo Dr
- 2585 Anqua Dr
- 2356 Napoli Dr Unit 1
- 2594 San Remo Dr
- 2473 Roman Dr
- 2485 Firenze Dr
- 2524 Garzoni Dr
- 2641 Venezia Dr
- 2078 Tivoli Ln
- 2597 Tuscan Way
- 1716 Woodtrail Dr
