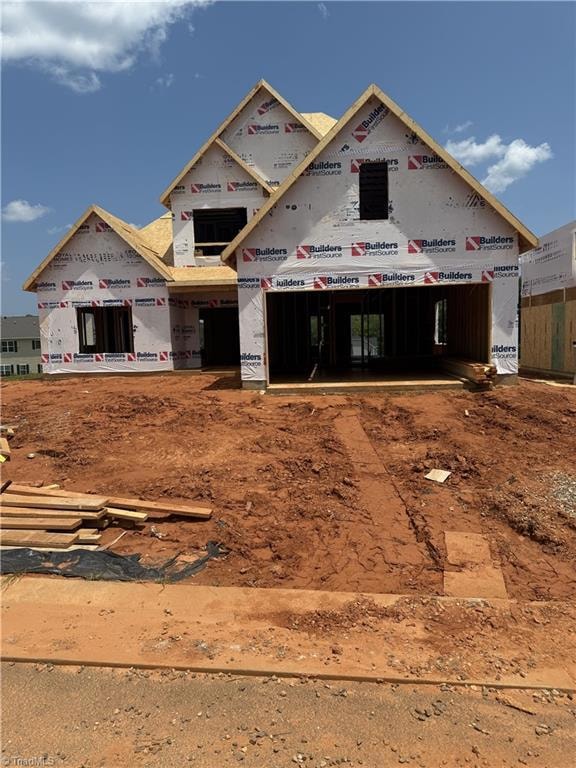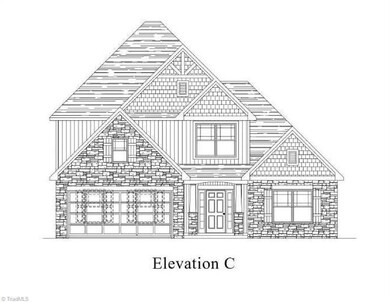1569 Dappledown St Unit 51 Kernersville, NC 27284
Northwest Kernersville NeighborhoodEstimated payment $2,690/month
Highlights
- New Construction
- Main Floor Primary Bedroom
- 2 Car Attached Garage
- Piney Grove Elementary Rated 9+
- Porch
- Kitchen Island
About This Home
Home under construction! This beautiful Camelot floor plan offers a well-designed layout that blends functionality and comfort with 4 bedrooms, 2.5 bathrooms. The foyer leads to primary bedroom and open concept great room. Primary suite with ceiling fan & WIC. Ensuite bath with quartz vanity. Beautiful kitchen with granite top island, buffet cabinets, & stainless-steel appliances. Leading to the second floor, you'll find WIC storage closet, loft, and secondary bedrooms. Not only does this home offer exceptional interior features, but it also includes energy savings features along with a HERS Rated certificate offered by third party inspector. And much more!
Home Details
Home Type
- Single Family
Year Built
- Built in 2025 | New Construction
HOA Fees
- $85 Monthly HOA Fees
Parking
- 2 Car Attached Garage
- Driveway
Home Design
- Slab Foundation
- Vinyl Siding
- Stone
Interior Spaces
- 2,234 Sq Ft Home
- Property has 2 Levels
- Ceiling Fan
- Pull Down Stairs to Attic
- Dryer Hookup
Kitchen
- Dishwasher
- Kitchen Island
- Disposal
Flooring
- Carpet
- Vinyl
Bedrooms and Bathrooms
- 4 Bedrooms
- Primary Bedroom on Main
Outdoor Features
- Porch
Utilities
- Forced Air Heating and Cooling System
- Heating System Uses Natural Gas
- Gas Water Heater
Community Details
- Sycamore Downs Subdivision
Listing and Financial Details
- Tax Lot 51
- Assessor Parcel Number 6887142997000
Map
Home Values in the Area
Average Home Value in this Area
Property History
| Date | Event | Price | Change | Sq Ft Price |
|---|---|---|---|---|
| 07/12/2025 07/12/25 | Pending | -- | -- | -- |
| 04/08/2025 04/08/25 | For Sale | $413,480 | -- | $185 / Sq Ft |
Source: Triad MLS
MLS Number: 1176420
- 1573 Dappledown St Unit 52
- 1617 Birtwick Park St Unit 34
- 1762 Black Horse Rd Unit 50
- 1758 Black Horse Rd Unit 49
- 1590 Dappledown St Unit 57
- 1625 Birtwick Park St Unit 36
- 1586 Dappledown St Unit 58
- 1102 Kerner Rd
- 1582 Dappledown St Unit 59
- 1869 Black Horse Rd Unit 75
- 1621 Birtwick Park St Unit 35
- 1008 William Brown Ln
- 1605 Birtwick Park St Unit 31
- 1457 Dappledown St Unit 65
- 1461 Dappledown St Unit 64
- 1466 Dappledown St Unit 1
- 1462 Dappledown St Unit 2
- 110 Roswell Dr
- 6809 Old Valley School Rd
- 20 Blythe St



