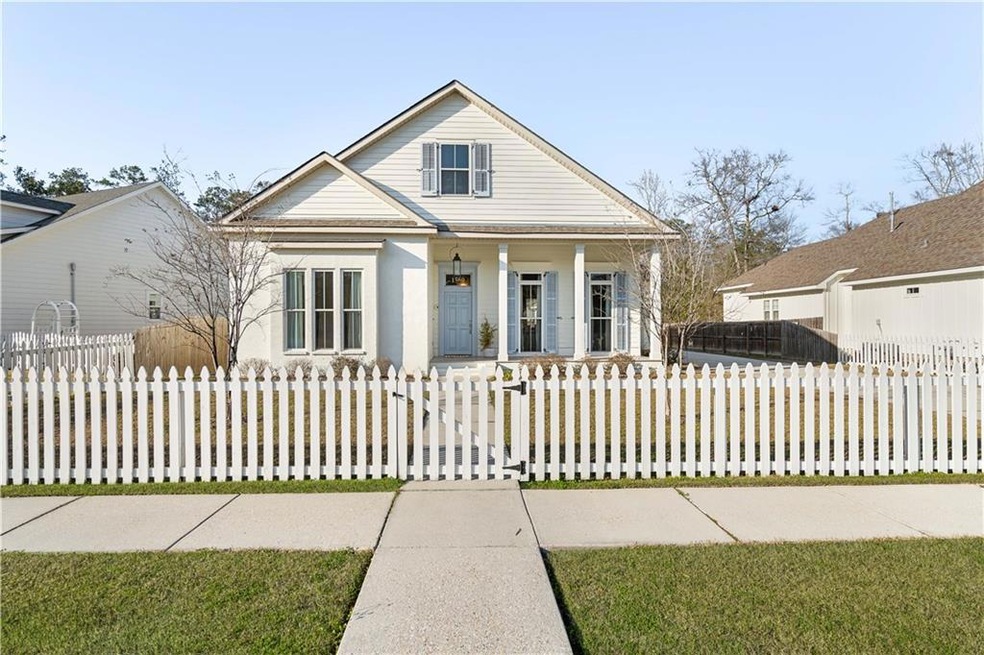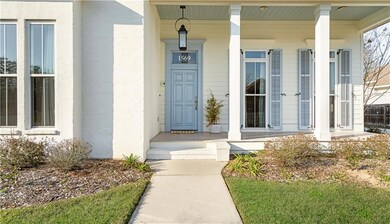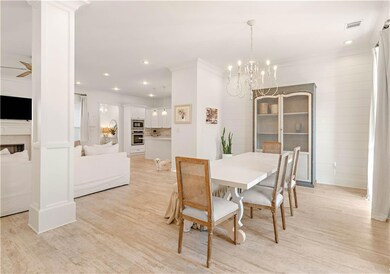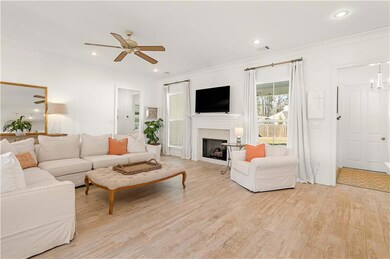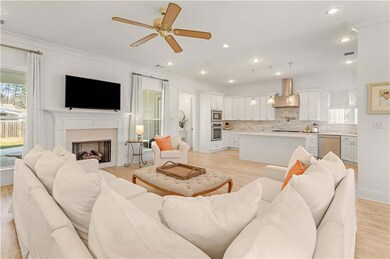
1569 Darlington St Covington, LA 70433
Highlights
- French Provincial Architecture
- Covered Patio or Porch
- Two cooling system units
- Covington Elementary School Rated A-
- 2 Car Detached Garage
- Central Heating and Cooling System
About This Home
As of April 2024Experience this charming neighborhood lined with white picket fences & homes painted in costal hues. This like new home is 4 years young featuring beautiful designer details and a versatile floor plan w/ 3 mini suites. Spacious open layout with 4 bedroooms and 4 full bathrooms. The high end chefs kitchen sets it apart w/ upgraded Thermador appliances (including refrigerator), quartz countertops, pot filler, large island & more. The back patio is ready for outdoor entertaining. Peaceful & easy living starts here.
Last Agent to Sell the Property
Select Realty Group, LLC License #995691508 Listed on: 03/03/2024
Home Details
Home Type
- Single Family
Est. Annual Taxes
- $6,128
Year Built
- Built in 2019
Lot Details
- Lot Dimensions are 151x75x51x75
- Rectangular Lot
- Property is in excellent condition
HOA Fees
- $31 Monthly HOA Fees
Parking
- 2 Car Detached Garage
Home Design
- French Provincial Architecture
- Brick Exterior Construction
- Raised Foundation
- Shingle Roof
- HardiePlank Type
Interior Spaces
- 2,641 Sq Ft Home
- Property has 2 Levels
- Gas Fireplace
Bedrooms and Bathrooms
- 4 Bedrooms
- 4 Full Bathrooms
Utilities
- Two cooling system units
- Central Heating and Cooling System
Additional Features
- Covered Patio or Porch
- City Lot
Community Details
- The Village Subdivision
Ownership History
Purchase Details
Home Financials for this Owner
Home Financials are based on the most recent Mortgage that was taken out on this home.Purchase Details
Similar Homes in Covington, LA
Home Values in the Area
Average Home Value in this Area
Purchase History
| Date | Type | Sale Price | Title Company |
|---|---|---|---|
| Cash Sale Deed | $460,000 | Team Title | |
| Cash Sale Deed | $52,000 | Crescent Title |
Mortgage History
| Date | Status | Loan Amount | Loan Type |
|---|---|---|---|
| Open | $479,200 | New Conventional |
Property History
| Date | Event | Price | Change | Sq Ft Price |
|---|---|---|---|---|
| 04/19/2024 04/19/24 | Sold | -- | -- | -- |
| 03/03/2024 03/03/24 | For Sale | $599,900 | +26.3% | $227 / Sq Ft |
| 06/21/2019 06/21/19 | Sold | -- | -- | -- |
| 06/21/2019 06/21/19 | Sold | -- | -- | -- |
| 05/30/2019 05/30/19 | Pending | -- | -- | -- |
| 05/22/2019 05/22/19 | Pending | -- | -- | -- |
| 03/29/2019 03/29/19 | For Sale | $475,000 | 0.0% | $180 / Sq Ft |
| 03/28/2019 03/28/19 | For Sale | $475,000 | -- | $180 / Sq Ft |
Tax History Compared to Growth
Tax History
| Year | Tax Paid | Tax Assessment Tax Assessment Total Assessment is a certain percentage of the fair market value that is determined by local assessors to be the total taxable value of land and additions on the property. | Land | Improvement |
|---|---|---|---|---|
| 2024 | $6,128 | $55,880 | $8,500 | $47,380 |
| 2023 | $6,128 | $44,444 | $6,000 | $38,444 |
| 2022 | $452,278 | $44,444 | $6,000 | $38,444 |
| 2021 | $4,232 | $42,044 | $3,600 | $38,444 |
| 2020 | $4,244 | $42,044 | $3,600 | $38,444 |
| 2019 | $3,216 | $26,066 | $3,000 | $23,066 |
| 2018 | $371 | $3,000 | $3,000 | $0 |
| 2017 | $624 | $5,000 | $5,000 | $0 |
| 2016 | $376 | $3,000 | $3,000 | $0 |
| 2015 | $386 | $3,000 | $3,000 | $0 |
| 2014 | $382 | $3,000 | $3,000 | $0 |
| 2013 | -- | $3,000 | $3,000 | $0 |
Agents Affiliated with this Home
-
ASHLEY WOMACK
A
Seller's Agent in 2024
ASHLEY WOMACK
Select Realty Group, LLC
(985) 246-9139
77 Total Sales
-
Shalena Drury Drury
S
Seller Co-Listing Agent in 2024
Shalena Drury Drury
Select Realty Group, LLC
(504) 473-6527
82 Total Sales
-
Christopher Cazenave
C
Buyer's Agent in 2024
Christopher Cazenave
Mirambell Realty
(504) 296-3812
75 Total Sales
-
Elizabeth Westervelt

Seller's Agent in 2019
Elizabeth Westervelt
Berkshire Hathaway HomeServices Preferred, REALTOR
(985) 400-8717
45 Total Sales
Map
Source: ROAM MLS
MLS Number: 2436511
APN: 22623
