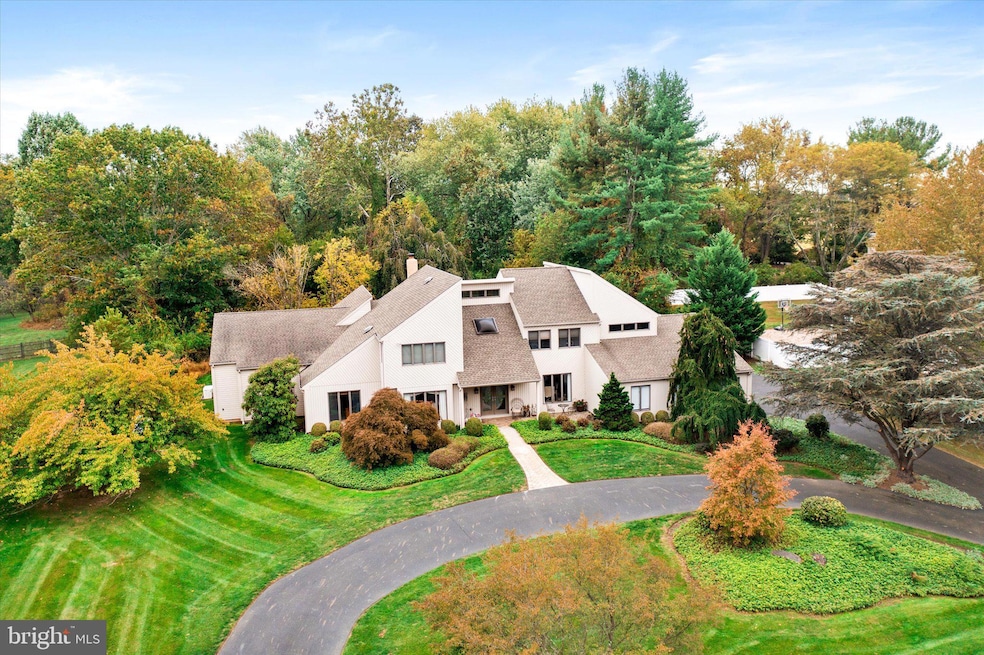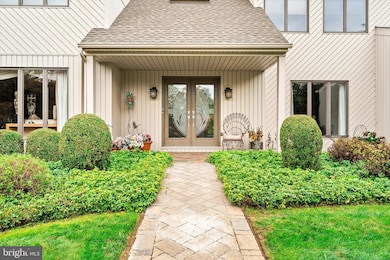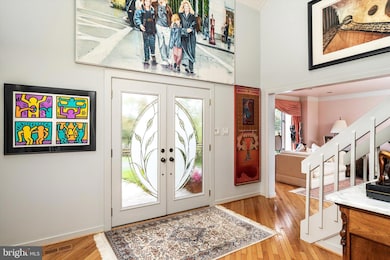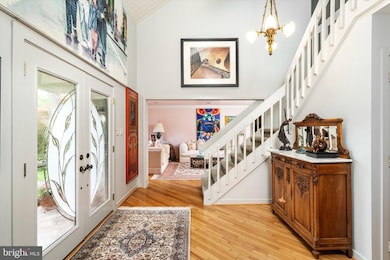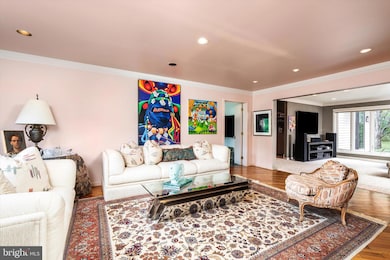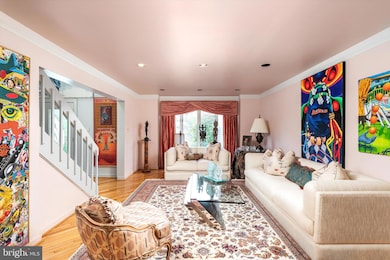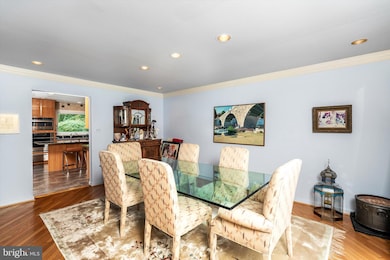1569 Doe Trail Ln Yardley, PA 19067
Estimated payment $9,411/month
Highlights
- Gourmet Kitchen
- Heated Floors
- Contemporary Architecture
- Quarry Hill El School Rated A
- 1.04 Acre Lot
- Main Floor Bedroom
About This Home
A rare offering has come to the market!
Situated on a beautiful street in a coveted neighborhood in Yardley, this contemporary has it all. Set back on an acre lot of professionally planted and maintained trees and shrubbery, this property offers a breathtakingly beautiful Shangri-la of specimen trees, wooly lamb's ears, and even a fig tree. From the outside, the covered entrance is welcoming and elegant, and inside, the volume ceiling, skylight, and hardwood floor in the gracious entry only hints at the sophisticated modifications and upgrades you will find in this home. A masterfully crafted, eat-in kitchen has everything a chef could want, from the gorgeous cabinetry, to the top of the line appliances and custom tile work, with plenty of room to chat with the cook (and each other) from the granite island. Custom floor and dining area blend together beautifully, and the sliding glass doors create a wall of glass, open to the paved terrace. What a perfect melding of inside and out! Open to the family room, this combination of spaces offers a feeling of congeniality and ease of living found throughout the house. A wood burning fireplace adds warmth and charm, and glass doors to the terrace make access to the garden inviting and simple. Returning to the entry, another wing beckons. A convenient study leads to a masterful addition of a lavish main bedroom, creating a private suite. The generous sized bedroom has beautiful built-ins and a lovely window wall plus a gas fireplace The closet is a work of art designed by the current homeowner. Recessed lighting, shelves that go on forever, drawers, a center island, and hanging racks galore, you will always have “room for one more "! Accessible, beautifully tiled shower, heated floor and custom fittings, walls and vanities add to the already off-the-charts luxury. You will never need to go upstairs, but if you choose to, there are 4 more bedrooms, including the original main bedroom, so if you want to be on the second floor, you most certainly can. This main bedroom has a cathedral ceiling and fan, and sumptuous bath complete with beautiful custom wood built-ins and granite counters. Stunning tile work is evident in the shower, with a touch of whimsy in the tiling reminiscent of sea stones, and little touches like a built in shelf, 2 shower heads, and recessed soap dish. A private balcony overlooking the gardens makes this second level bedroom another special treat. There are 3 additional bedrooms and a hall bath. Add to all of this a three car, over-sized side entry garage with new EV charger, plus a full basement and full house generator. Truly a work of art, this property offers everything you want in luxury living, including excellent schools, easy access to transportation, shopping, Princeton and Philadelphia.
Preferred settlement date not before March 2026.
Listing Agent
(609) 865-8833 beth.miller@foxroach.com BHHS Fox & Roach -Yardley/Newtown Listed on: 10/17/2025

Home Details
Home Type
- Single Family
Est. Annual Taxes
- $17,881
Year Built
- Built in 1984
Lot Details
- 1.04 Acre Lot
- Extensive Hardscape
- Property is in excellent condition
- Property is zoned R1
Parking
- 3 Car Direct Access Garage
- Electric Vehicle Home Charger
- Side Facing Garage
- Circular Driveway
Home Design
- Contemporary Architecture
- Block Foundation
- Frame Construction
- Shingle Roof
Interior Spaces
- 5,254 Sq Ft Home
- Property has 2 Levels
- Wet Bar
- Built-In Features
- Crown Molding
- Ceiling Fan
- Skylights
- Recessed Lighting
- 2 Fireplaces
- Marble Fireplace
- Gas Fireplace
- Family Room Off Kitchen
- Formal Dining Room
- Unfinished Basement
- Basement Fills Entire Space Under The House
- Home Security System
- Attic
Kitchen
- Gourmet Kitchen
- Breakfast Area or Nook
- Built-In Double Oven
- Electric Oven or Range
- Six Burner Stove
- Cooktop with Range Hood
- Built-In Microwave
- Dishwasher
- Stainless Steel Appliances
- Kitchen Island
- Upgraded Countertops
Flooring
- Wood
- Carpet
- Heated Floors
- Tile or Brick
Bedrooms and Bathrooms
- En-Suite Bathroom
- Walk-In Closet
- Hydromassage or Jetted Bathtub
- Walk-in Shower
Laundry
- Laundry on main level
- Dryer
- Washer
Outdoor Features
- Balcony
- Patio
- Exterior Lighting
- Outdoor Storage
Utilities
- Central Air
- Heat Pump System
- Vented Exhaust Fan
- Electric Water Heater
Community Details
- No Home Owners Association
- Makefield Estates Subdivision
Listing and Financial Details
- Tax Lot 028
- Assessor Parcel Number 20-018-028
Map
Home Values in the Area
Average Home Value in this Area
Tax History
| Year | Tax Paid | Tax Assessment Tax Assessment Total Assessment is a certain percentage of the fair market value that is determined by local assessors to be the total taxable value of land and additions on the property. | Land | Improvement |
|---|---|---|---|---|
| 2025 | $17,034 | $71,940 | $14,280 | $57,660 |
| 2024 | $17,034 | $71,940 | $14,280 | $57,660 |
| 2023 | $16,180 | $71,940 | $14,280 | $57,660 |
| 2022 | $15,829 | $71,940 | $14,280 | $57,660 |
| 2021 | $14,681 | $67,800 | $14,280 | $53,520 |
| 2020 | $14,681 | $67,800 | $14,280 | $53,520 |
| 2019 | $14,390 | $67,800 | $14,280 | $53,520 |
| 2018 | $14,138 | $67,800 | $14,280 | $53,520 |
| 2017 | $13,700 | $67,800 | $14,280 | $53,520 |
| 2016 | $13,541 | $67,800 | $14,280 | $53,520 |
| 2015 | -- | $67,800 | $14,280 | $53,520 |
| 2014 | -- | $67,800 | $14,280 | $53,520 |
Property History
| Date | Event | Price | List to Sale | Price per Sq Ft |
|---|---|---|---|---|
| 10/22/2025 10/22/25 | Pending | -- | -- | -- |
| 10/17/2025 10/17/25 | For Sale | $1,500,000 | -- | $285 / Sq Ft |
Purchase History
| Date | Type | Sale Price | Title Company |
|---|---|---|---|
| Deed | -- | -- | |
| Deed | $248,900 | -- |
Source: Bright MLS
MLS Number: PABU2107328
APN: 20-018-028
- 1512 Silo Rd
- 923 Hunt Dr
- 963 Hunt Dr
- 1 Austin Rd
- 151 Dolington Rd
- 885 Henry Dr
- 1237 University Dr
- 1768 Ashbourne Dr
- 1190 University Dr
- 1 Sunnyside Ln
- 1566 Woodside Rd
- 1208 Dickinson Dr
- 1819 Windflower Ln
- 0 Dolington Rd
- 1839 Windflower Ln
- 0 Sandy Run Rd Unit PABU2098286
- 0 Sandy Run Rd Unit PABU2099898
- 0 Sandy Run Rd Unit PABU2099912
- 2017 Quarry Rd
- 650 Bayberry Ln Unit U6
