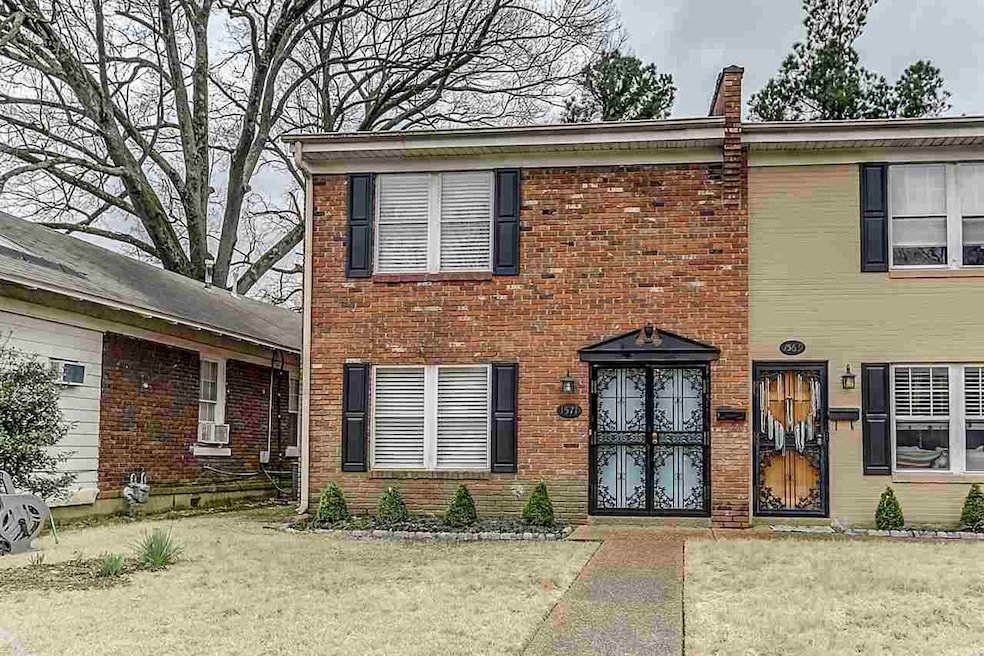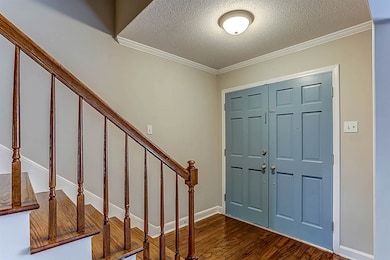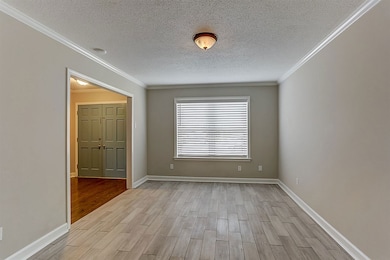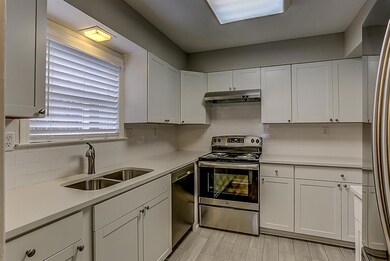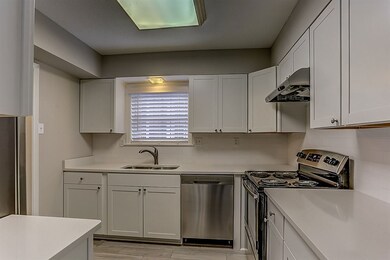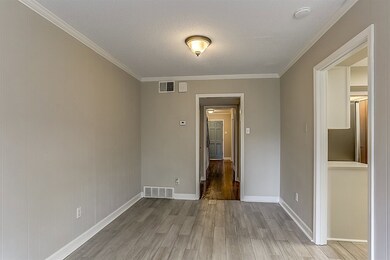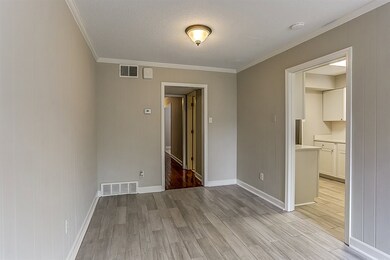1569 Forrest Ave Memphis, TN 38112
Midtown Memphis Neighborhood
2
Beds
2.5
Baths
3,014
Sq Ft
6,970
Sq Ft Lot
Highlights
- Wood Flooring
- Central Heating and Cooling System
- Remodeled Bathroom
- Great Room
- Dining Room
About This Home
Knock out townhouse in Prime Mid-Town location, Evergreen Historic District. Rare 2 BR, 2.5 BA, everything brand new and totally renovated. Fantastic Stainless Quartz Counter tops kitchen, Sep GR, Sep DR, Sep study/office, $1750/month, washer and dryer included, walk to Overton Park and Crosstown Concourse. Driveway Parking. Please contact Rick Travers, owner/agent, for more information.
Property Details
Home Type
- Multi-Family
Est. Annual Taxes
- $3,564
Year Built
- Built in 1967
Lot Details
- 6,970 Sq Ft Lot
- Lot Dimensions are 50x145
Home Design
- Duplex
Interior Spaces
- 3,014 Sq Ft Home
- 2-Story Property
- Great Room
- Dining Room
Kitchen
- Oven or Range
- Dishwasher
- Disposal
Flooring
- Wood
- Partially Carpeted
Bedrooms and Bathrooms
- 2 Bedrooms
- Primary Bedroom Upstairs
- All Upper Level Bedrooms
- Remodeled Bathroom
Laundry
- Dryer
- Washer
Utilities
- Central Heating and Cooling System
Listing and Financial Details
- Assessor Parcel Number 020041 00010
Community Details
Overview
- Stonewall Addn Subdivision
Pet Policy
- No Pets Allowed
Map
Source: Memphis Area Association of REALTORS®
MLS Number: 10197087
APN: 02-0041-0-0010
Nearby Homes
- 1553 N Parkway
- 508 Stonewall St
- 459 N Willett St
- 1519 N Parkway
- 531 Stonewall St
- 374 Stonewall St
- 1624 N Parkway
- 424 N Willett St
- 397 N Avalon St
- 1465 N Parkway
- 1678 Forest Ave
- 1492 Faxon Ave
- 401 Stonewall St
- 480 Garland St
- 1576 Tutwiler Ave
- 643 N Willett St
- 353 N Willett St
- 579 N Evergreen St
- 1736 Forest Ave
- 1700 Faxon Ave
- 1571 Galloway Ave
- 1641 Forest Ave
- 1524 N Pkwy
- 1550 N Parkway
- 397 Angelus St Unit ID1023312P
- 440 N Mcneil St
- 1542 Tutwiler Ave
- 1540 Tutwiler Ave
- 450 Garland St
- 637 N Willett St
- 668 Stonewall St
- 690 N Willett St
- 1781 Forrest Ave
- 1350 Concourse Ave
- 729 N Willett St
- 749 Dickinson St
- 668 Hawthorne St Unit ID1262271P
- 210 N Avalon St Unit ID1023279P
- 200 Stonewall St
- 180 Clark Place Unit 3
