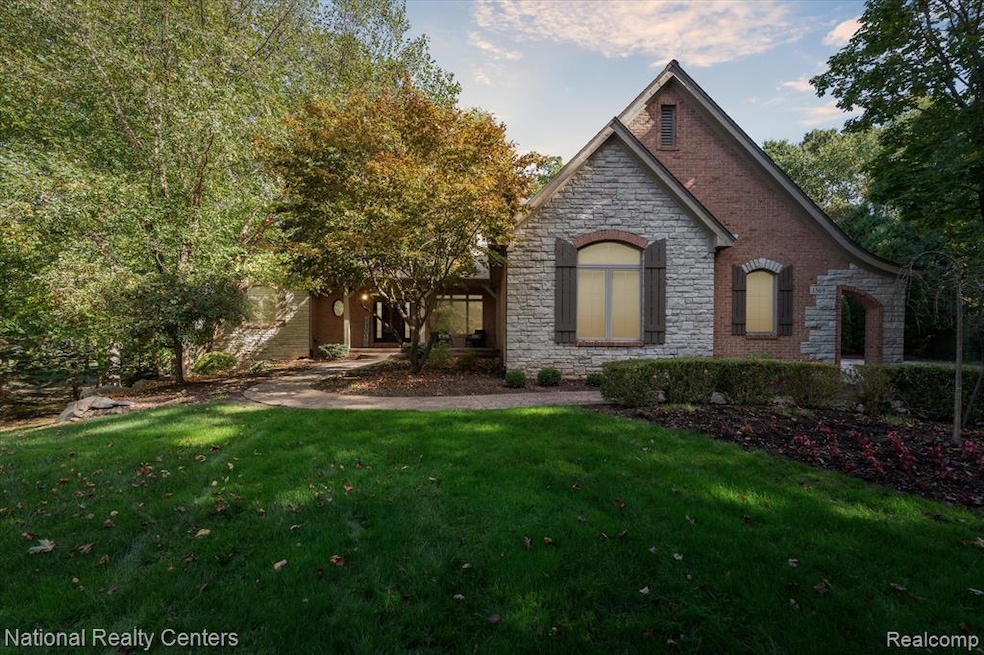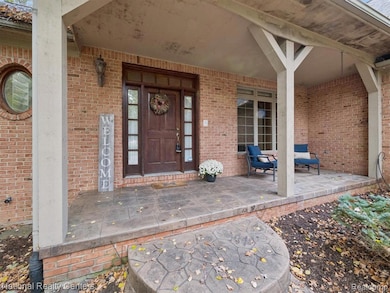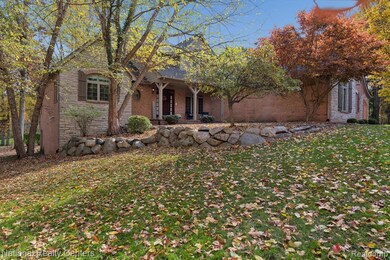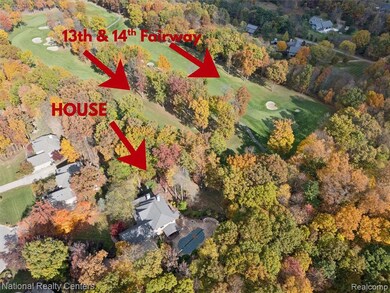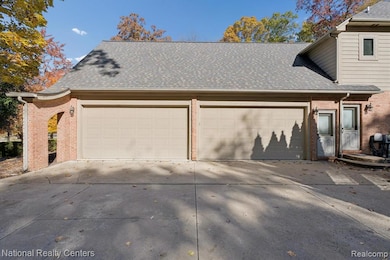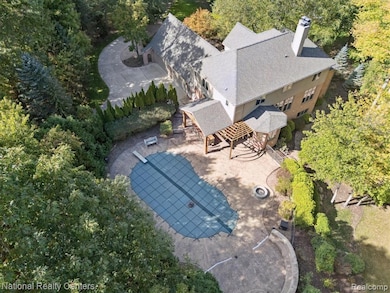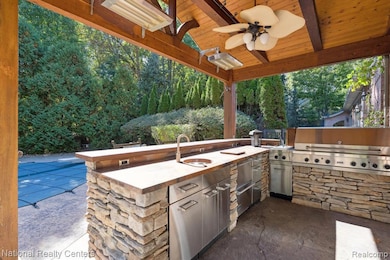1569 Gleneagles Highland, MI 48357
Estimated payment $7,145/month
Highlights
- On Golf Course
- Cabana
- Clubhouse
- Tennis Courts
- Cape Cod Architecture
- Jetted Tub in Primary Bathroom
About This Home
Absolutely Amazing home on the 13th & 14th fairways of Prestwick Village Golf Course!! This Cape Cod is perfectly situated on one of the best lots in Prestwick Village — nearly three-quarters of an acre on a private cul-de-sac with sweeping golf course views. The beautifully landscaped property features an incredible outdoor entertainment area with a heated in-ground pool, covered Kitchen area with built-ins & appliances, fireplace, firepit & stamped concrete patio overlooking the course. Inside, you’ll be amazed at the nearly 5,900 sf of luxurious living space. Grand foyer, soaring ceilings, formal dining room, butler's pantry, impressive great room with fireplace, custom built-ins & an abundance of natural light & showstopper views of the golf course. Kitchen is updated with island & premium appliances, wood flooring and even more windows in the Breakfast Nook! A sought-after first-floor primary suite provides a peaceful retreat with a walk-in closet & spa-inspired bath featuring a jetted tub. The distinguished library sitting room offers French doors for privacy & cozy fireplace for relaxation. Upstairs are 4 additional bedrooms, baths & a large versatile bonus room. The finished walkout lower level is an entertainer’s dream — complete with high ceilings (ideal for a golf simulator), a full kitchen/bar, bedroom, full bath, fireplace, sauna, & exercise room. Ideal for guests or in-laws...offering comfort & privacy with direct access to the pool area. Additional highlights include a spacious 4-car garage with 220 power & high ceilings designed for a car lift, new carpet, fresh interior paint, new HVAC systems (2 furnaces), new water softener, all-new appliances both upstairs and down & roof is only 9 years old. Enjoy community amenities and Prestwick Village’s access to golf, pool, clubhouse, and social activities. Experience the ultimate in golf course living—this Prestwick Village estate combines elegance, comfort, and luxury in one spectacular home!
Listing Agent
National Realty Centers, Inc License #6501336784 Listed on: 10/18/2025

Home Details
Home Type
- Single Family
Est. Annual Taxes
Year Built
- Built in 2002 | Remodeled in 2024
Lot Details
- 0.72 Acre Lot
- Lot Dimensions are 66 x 218 x 129 x 125 x 213
- Property fronts a private road
- On Golf Course
- Cul-De-Sac
HOA Fees
- $83 Monthly HOA Fees
Home Design
- Cape Cod Architecture
- Brick Exterior Construction
- Poured Concrete
- Asphalt Roof
- Stone Siding
Interior Spaces
- 3,774 Sq Ft Home
- 1.5-Story Property
- Wet Bar
- Bar Fridge
- Ceiling Fan
- Gas Fireplace
- Great Room with Fireplace
- Finished Basement
- Fireplace in Basement
Kitchen
- Breakfast Area or Nook
- Microwave
- Dishwasher
- Disposal
Bedrooms and Bathrooms
- 6 Bedrooms
- Jetted Tub in Primary Bathroom
Laundry
- Dryer
- Washer
Parking
- 4 Car Direct Access Garage
- Heated Garage
- Garage Door Opener
Pool
- Cabana
- In Ground Pool
Outdoor Features
- Tennis Courts
- Covered Patio or Porch
- Exterior Lighting
Location
- Ground Level
- Property is near a golf course
Utilities
- Dehumidifier
- Forced Air Zoned Heating and Cooling System
- High Efficiency Heating System
- Heating System Uses Natural Gas
- Programmable Thermostat
- High-Efficiency Water Heater
Listing and Financial Details
- Assessor Parcel Number 1128303011
Community Details
Overview
- Pvgcc Association, Phone Number (248) 887-1762
- Prestwick Village Occpn 875 Subdivision
Amenities
- Community Barbecue Grill
- Clubhouse
- Laundry Facilities
Map
Home Values in the Area
Average Home Value in this Area
Tax History
| Year | Tax Paid | Tax Assessment Tax Assessment Total Assessment is a certain percentage of the fair market value that is determined by local assessors to be the total taxable value of land and additions on the property. | Land | Improvement |
|---|---|---|---|---|
| 2024 | $7,988 | $437,100 | $0 | $0 |
| 2023 | $7,620 | $394,340 | $0 | $0 |
| 2022 | $10,507 | $353,680 | $0 | $0 |
| 2021 | $15,359 | $326,070 | $0 | $0 |
| 2020 | $12,347 | $320,850 | $0 | $0 |
| 2019 | $14,932 | $302,010 | $0 | $0 |
| 2018 | $7,114 | $296,590 | $0 | $0 |
| 2017 | $6,813 | $296,590 | $0 | $0 |
| 2016 | $10,602 | $293,700 | $0 | $0 |
| 2015 | -- | $276,520 | $0 | $0 |
| 2014 | -- | $239,260 | $0 | $0 |
| 2011 | -- | $196,670 | $0 | $0 |
Property History
| Date | Event | Price | List to Sale | Price per Sq Ft | Prior Sale |
|---|---|---|---|---|---|
| 10/23/2025 10/23/25 | Price Changed | $1,150,000 | -8.0% | $305 / Sq Ft | |
| 10/18/2025 10/18/25 | For Sale | $1,250,000 | +58.2% | $331 / Sq Ft | |
| 06/13/2018 06/13/18 | Sold | $790,000 | -1.2% | $209 / Sq Ft | View Prior Sale |
| 05/12/2018 05/12/18 | Pending | -- | -- | -- | |
| 05/03/2018 05/03/18 | For Sale | $799,900 | -- | $212 / Sq Ft |
Purchase History
| Date | Type | Sale Price | Title Company |
|---|---|---|---|
| Warranty Deed | $790,000 | Title Express Llc | |
| Deed | -- | -- | |
| Quit Claim Deed | -- | -- | |
| Deed | -- | -- |
Mortgage History
| Date | Status | Loan Amount | Loan Type |
|---|---|---|---|
| Previous Owner | $575,000 | No Value Available | |
| Previous Owner | -- | No Value Available | |
| Previous Owner | $720,000 | Purchase Money Mortgage |
Source: Realcomp
MLS Number: 20251042109
APN: 11-28-303-011
- 1570 Lone Tree Rd
- 1449 Gleneagles Unit 257
- 1039 Troon
- 688 Perthshire Ct
- 297 Gleneagles Unit 213
- 1198 Alissa Marie Dr Unit 1
- 2358 Canterwood
- 2080 Wildflower Ln Unit 10
- 398 Delmar Ct
- 446 Delmar Ct
- 53 Ash Ave Unit 53
- 105 Beech Unit 105
- 2423 Canterwood
- 2836 Pine Bluffs Ct
- 248 Spruce Unit 248
- 2828 Honeywell Lake Rd
- 1921 Lakeview Ln
- 2323 Canterwood
- 83 Elm
- 1420 Pettibone Lake Rd
- 1253 Pine Ridge Dr
- 574 Napa Valley Dr
- 2195 N Milford Rd
- 2193 N Milford Rd
- 852 N Main St
- 850 N Main St
- 811-845 N Main St
- 414 Union St
- 855 E Summit St
- 875 E Summit St Unit 27
- 1583 Highland Park Dr Unit C
- 300 E Huron St
- 12415 Redwood Rose Way
- 2049 N Duck Lake Rd
- 11602 Norway Dr
- 3920 E Commerce Rd
- 5390 Plantation Dr
- 130 Abbey Blvd
- 1436 Arcadia Dr
- 5081 White Tail Ct Unit 29
