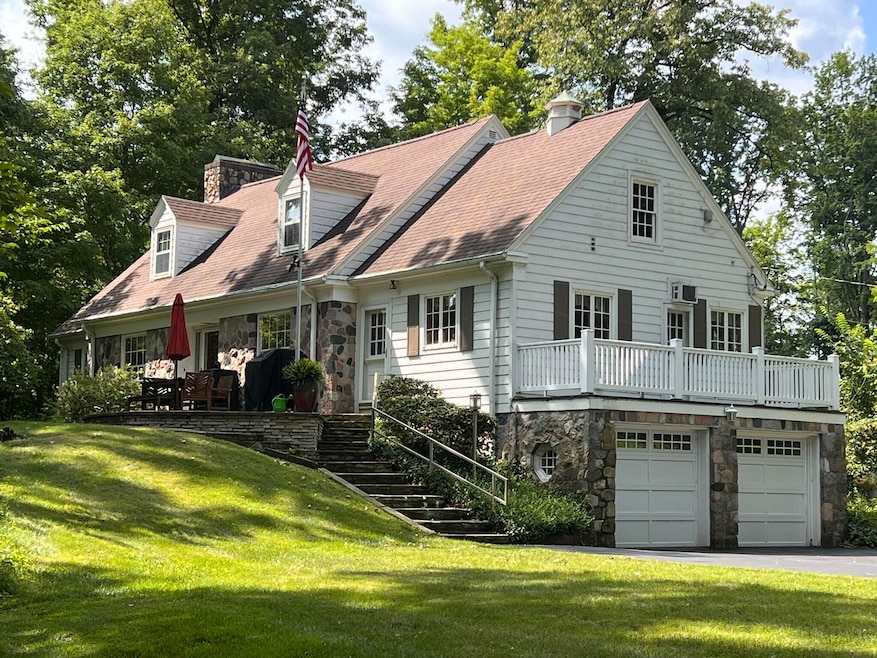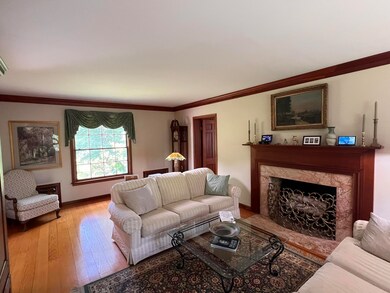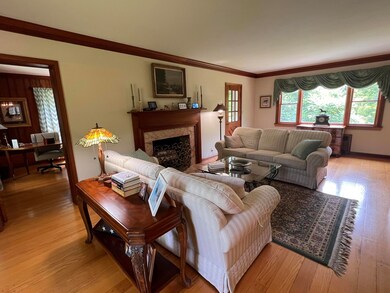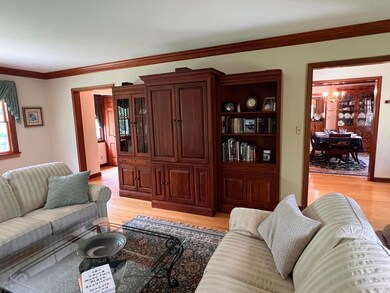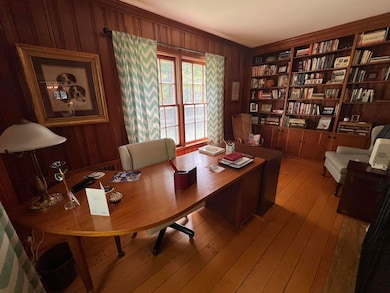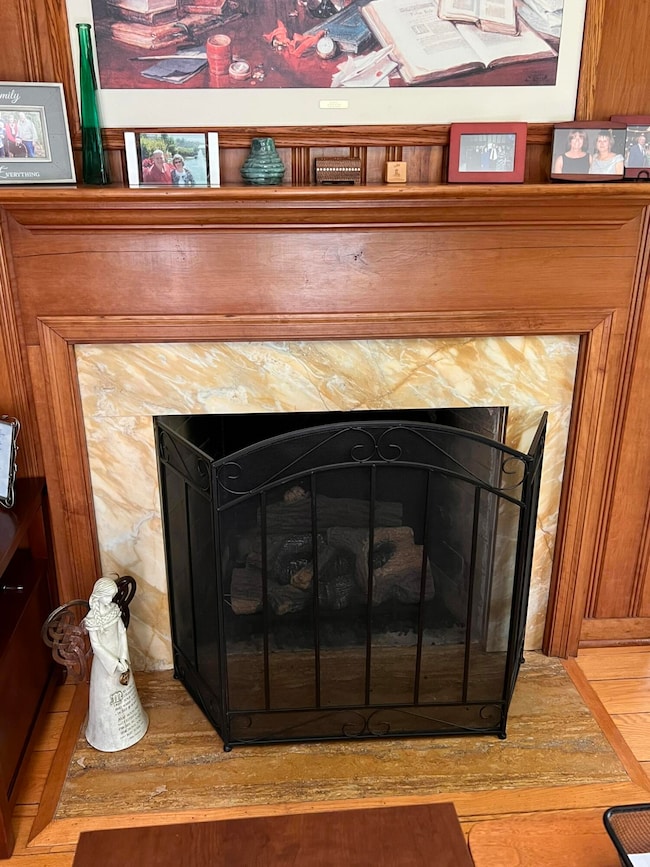
1569 Hudson Rd Hillsdale, MI 49242
Estimated payment $3,420/month
Highlights
- Family Room with Fireplace
- Traditional Architecture
- Breakfast Area or Nook
- Wooded Lot
- Wood Flooring
- Converted Garage
About This Home
This stunning traditional-style home boasts 3 bedrooms, 3 baths and sits majestically on a sprawling 4 acre wooded estate. Providing privacy and seclusion, while located just outside of Hillsdale gives you easy access to all the amenities the city has to offer. The full walkout basement, two car attached garage and 2.5 car detached garage with upper finished bonus room, provides ample storage space for all of your needs. The four fireplaces create a warm and inviting ambiance, while the well-equipped kitchen, breakfast nook and formal dining room are perfect for entertaining. The ash hardwood floors throughout add a touch of classic charm to this timeless property. If you are looking for a spacious and elegant home in a peaceful setting, then this is the perfect property for you!
Home Details
Home Type
- Single Family
Est. Annual Taxes
- $3,255
Year Built
- Built in 1948
Lot Details
- 3.97 Acre Lot
- Lot Dimensions are 563x350x376x340
- Shrub
- Terraced Lot
- Wooded Lot
Parking
- 4 Car Garage
- Converted Garage
- Garage Door Opener
Home Design
- Traditional Architecture
- Brick or Stone Mason
- Composition Roof
- Vinyl Siding
- Stone
Interior Spaces
- 3,374 Sq Ft Home
- 3-Story Property
- Wood Burning Fireplace
- Gas Log Fireplace
- Window Treatments
- Family Room with Fireplace
- 4 Fireplaces
- Living Room with Fireplace
- Dining Area
- Den with Fireplace
- Wood Flooring
Kitchen
- Breakfast Area or Nook
- Eat-In Kitchen
- Range
- Dishwasher
- Disposal
Bedrooms and Bathrooms
- 3 Bedrooms | 1 Main Level Bedroom
- 3 Full Bathrooms
Laundry
- Laundry Room
- Laundry on lower level
- Dryer
- Washer
- Sink Near Laundry
Finished Basement
- Walk-Out Basement
- Partial Basement
- Sump Pump
- Natural lighting in basement
Outdoor Features
- Patio
Utilities
- Cooling System Mounted In Outer Wall Opening
- Heating System Uses Natural Gas
- Hot Water Heating System
- Well
- Water Softener is Owned
- Septic System
- High Speed Internet
Community Details
Overview
- Property is near a ravine
Recreation
- Recreational Area
Map
Home Values in the Area
Average Home Value in this Area
Tax History
| Year | Tax Paid | Tax Assessment Tax Assessment Total Assessment is a certain percentage of the fair market value that is determined by local assessors to be the total taxable value of land and additions on the property. | Land | Improvement |
|---|---|---|---|---|
| 2024 | $1,590 | $188,300 | $0 | $0 |
| 2023 | $1,515 | $168,600 | $0 | $0 |
| 2022 | $3,031 | $152,800 | $0 | $0 |
| 2021 | $2,955 | $156,900 | $0 | $0 |
| 2020 | $2,940 | $130,020 | $0 | $0 |
| 2019 | $2,810 | $146,220 | $0 | $0 |
| 2018 | $2,647 | $132,800 | $0 | $0 |
| 2017 | $2,538 | $133,250 | $0 | $0 |
| 2016 | $2,518 | $123,840 | $0 | $0 |
| 2015 | $1,288 | $123,840 | $0 | $0 |
| 2013 | $1,328 | $121,210 | $0 | $0 |
| 2012 | $1,369 | $124,980 | $0 | $0 |
Property History
| Date | Event | Price | Change | Sq Ft Price |
|---|---|---|---|---|
| 10/06/2024 10/06/24 | For Sale | $570 | -- | $0 / Sq Ft |
Purchase History
| Date | Type | Sale Price | Title Company |
|---|---|---|---|
| Warranty Deed | $189,457 | Public Title | |
| Warranty Deed | $189,457 | Public Title | |
| Land Contract | -- | None Available | |
| Interfamily Deed Transfer | -- | None Available | |
| Deed | $296,200 | -- |
Mortgage History
| Date | Status | Loan Amount | Loan Type |
|---|---|---|---|
| Previous Owner | $326,500 | No Value Available | |
| Previous Owner | $30,000 | Future Advance Clause Open End Mortgage | |
| Previous Owner | $175,000 | New Conventional | |
| Previous Owner | $136,800 | New Conventional | |
| Previous Owner | $48,000 | Credit Line Revolving |
Similar Homes in Hillsdale, MI
Source: Southwestern Michigan Association of REALTORS®
MLS Number: 24052616
APN: 07-035-300-024-35-6-3
- 1995 Ash Te Wette Dr
- 0 S Hillsdale Rd
- 2273 Woodland Trail
- 26 Barnard St
- 2469 Ash Te Wette Beach Dr
- 1140 Lochaven Cir Unit 10B
- 1038 Lochaven
- 141.5 Griswold St
- 34 Charles St
- 134 S Howell St
- 233 Auseon Ct
- 235 Auseon Ct
- 83 W Lynwood Blvd
- 16 Reading Ave
- 249 Glei Ct
- 97 W Hallett St
- 9 S West St
- 128 Marion St
- 3105 Hudson Rd
- 21 N Norwood St
- 26 Leroy St
- 34-64 State St
- 134 Hillsdale St Unit 5
- 300 Village Green Blvd
- 50 Whitney Estates Blvd
- 10911 Woodbrook Dr
- 150 Anderson Dr
- 430 N Hudson St
- 103 E Toledo St
- 103 E Toledo St
- 462 S Woodland Dr
- 4561 N Lake Rd
- 2701 30 Mile Rd Unit 67
- 2701 30 Mile Rd Unit 39
- 2701 30 Mile Rd Unit 32
- 239 Lynbrook Dr
- 811 W Coomer St Unit 1
- 405 Connor St
- 405 Connor St
- 10750 W Coomer St
