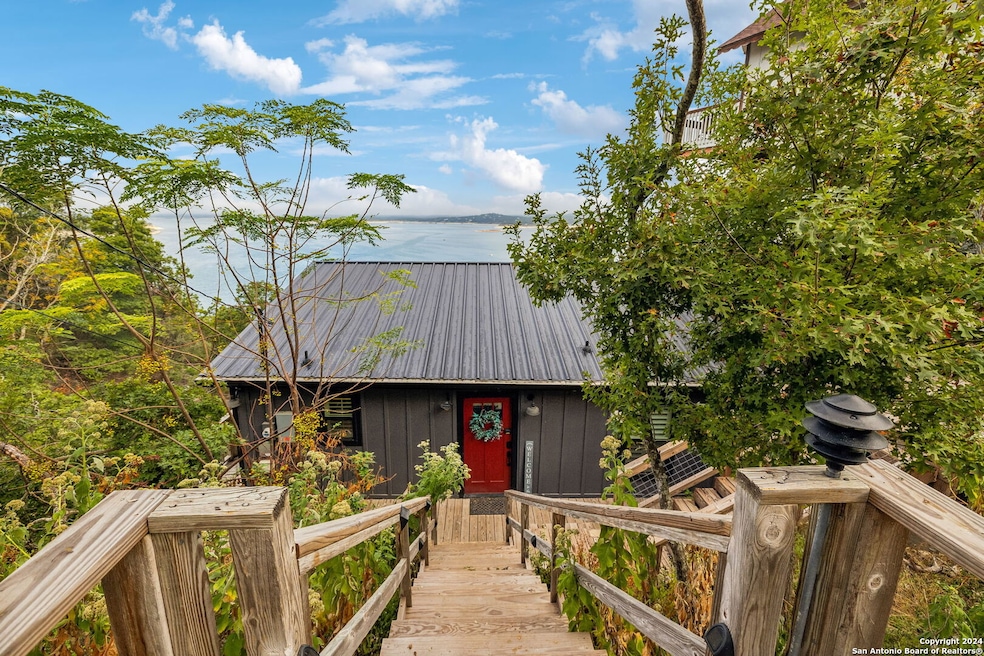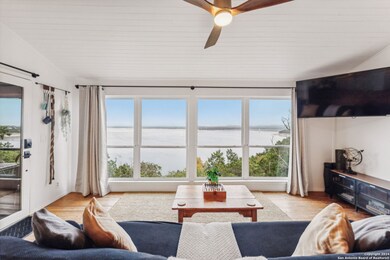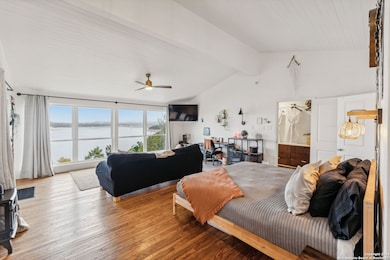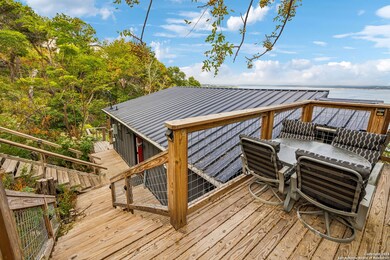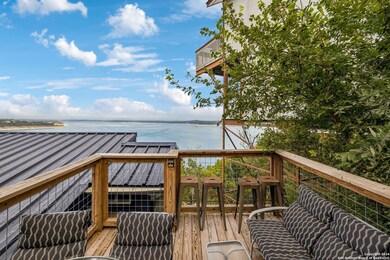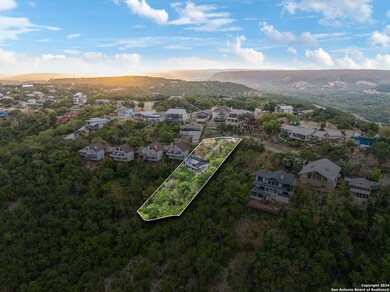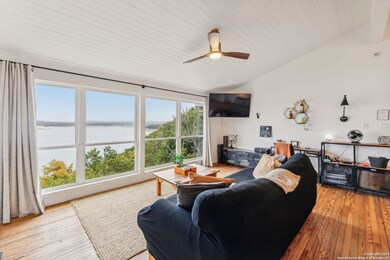
1569 Larson Dr Canyon Lake, TX 78133
Hill Country NeighborhoodEstimated payment $4,054/month
Highlights
- Waterfront
- Wood Flooring
- Ceiling Fan
- Mt Valley Elementary School Rated A-
About This Home
Perched along the cliffs of Canyon Lake, this delightful 702-square-foot cottage offers a secluded retreat with sweeping, panoramic views stretching from the dam to the Twin Sisters Peaks. With a fully furnished 1 bedroom, 1 bath, and an open, sunlit floor plan, this cottage captures the best of lakeside living in a cozy, inviting space. Inside, you'll find a comfortable main living area with a king bed and a cozy bunk room for additional guests, making it ideal for couples or small families. The full kitchen flows into the open living area, offering ample space to unwind while soaking in natural light and lake views. Step outside to the screened-in porch with a ceiling fan-a perfect spot to enjoy cool breezes and brilliant Texas sunsets. The elevated deck is made for evening cookouts, beautiful sunsets, and relaxed gatherings, while the outdoor shower overlooking the lake adds a touch of rustic luxury. With the lake just a short 200-yard hike away, you're always moments from a refreshing dip or a scenic stroll along the water's edge. Whether you're looking for a personal retreat, a vacation rental investment, or a nature-filled getaway, this unique cliffside escape offers modern amenities amid stunning surroundings and proximity to the best of Central Texas attractions. Don't miss the opportunity to make this one-of-a-kind property your own Texas paradise.
Listing Agent
Jason Ruple
Compass RE Texas, LLC. Listed on: 11/01/2024
Home Details
Home Type
- Single Family
Est. Annual Taxes
- $7,456
Year Built
- Built in 1981
Lot Details
- 0.43 Acre Lot
- Waterfront
Home Design
- Metal Roof
Interior Spaces
- 702 Sq Ft Home
- Property has 1 Level
- Ceiling Fan
- Window Treatments
- Fire and Smoke Detector
Kitchen
- Stove
- Microwave
- Dishwasher
Flooring
- Wood
- Ceramic Tile
Bedrooms and Bathrooms
- 1 Bedroom
- 1 Full Bathroom
Laundry
- Dryer
- Washer
Schools
- Mountain V Elementary And Middle School
- Cynlake High School
Utilities
- 3+ Cooling Systems Mounted To A Wall/Window
- Window Unit Heating System
- Electric Water Heater
Community Details
- Lake View Subdivision
Listing and Financial Details
- Legal Lot and Block 15 / 1
- Assessor Parcel Number 300349001500
Map
Home Values in the Area
Average Home Value in this Area
Tax History
| Year | Tax Paid | Tax Assessment Tax Assessment Total Assessment is a certain percentage of the fair market value that is determined by local assessors to be the total taxable value of land and additions on the property. | Land | Improvement |
|---|---|---|---|---|
| 2024 | $7,369 | $500,000 | $483,680 | $16,320 |
| 2023 | $7,369 | $500,000 | $483,680 | $16,320 |
| 2022 | $10,624 | $631,080 | $483,680 | $147,400 |
| 2021 | $7,103 | $396,620 | $282,120 | $114,500 |
| 2020 | $5,310 | $285,820 | $181,360 | $104,460 |
| 2019 | $4,632 | $242,840 | $201,520 | $41,320 |
| 2018 | $4,485 | $237,580 | $201,520 | $36,060 |
| 2017 | $4,513 | $240,980 | $201,520 | $39,460 |
| 2016 | $4,532 | $241,970 | $201,520 | $40,450 |
| 2015 | $4,441 | $237,860 | $201,520 | $36,340 |
| 2014 | $4,441 | $237,100 | $201,520 | $35,580 |
Property History
| Date | Event | Price | Change | Sq Ft Price |
|---|---|---|---|---|
| 08/01/2025 08/01/25 | Price Changed | $635,000 | 0.0% | $905 / Sq Ft |
| 08/01/2025 08/01/25 | For Sale | $635,000 | -2.3% | $905 / Sq Ft |
| 07/31/2025 07/31/25 | Off Market | -- | -- | -- |
| 11/01/2024 11/01/24 | For Sale | $650,000 | +103.1% | $926 / Sq Ft |
| 04/12/2019 04/12/19 | Sold | -- | -- | -- |
| 03/13/2019 03/13/19 | Pending | -- | -- | -- |
| 08/29/2018 08/29/18 | For Sale | $320,000 | -- | $667 / Sq Ft |
Purchase History
| Date | Type | Sale Price | Title Company |
|---|---|---|---|
| Warranty Deed | -- | None Listed On Document | |
| Warranty Deed | -- | Alamo Title Co | |
| Vendors Lien | -- | First American Title |
Mortgage History
| Date | Status | Loan Amount | Loan Type |
|---|---|---|---|
| Previous Owner | $94,500 | Seller Take Back |
Similar Homes in the area
Source: San Antonio Board of REALTORS®
MLS Number: 1820392
APN: 30-0349-0015-00
- 01663 Larson Dr
- 1345 Larson Dr
- 1245 Larson Dr
- 1663 Larson Dr
- 1329 Trail Pass Dr
- 1341 Trail Pass Dr
- 1597 Trail Pass Dr
- 1609 Trail Pass Dr
- LOT 90 Durham
- 1089 Trail Pass Dr
- 482 Dusty Saddle
- 834 Hill Top Dr
- 612 Dusty Saddle
- 1050 Trail Pass Dr
- 574 Skyline Dr
- 831 Hill Top Dr
- 1271 Rockmoor
- 1069 Trail Pass Dr
- 1720 Skyline Dr
- 1428 Rockmoor
- 363 Buckhaven Dr
- 3660 Fm 2673 Unit A4
- 1916 Triple Peak Dr
- 410 Osage Dr
- 321 Village View Dr
- 1043 Barbara Dr Unit A3
- 377 Buck Trail Unit 3
- 377 Buck Trail Unit 7
- 200 San Juan
- 653 Scarbourough
- 1271 Jonas Dr
- 1322 Amanda
- 1740 Colleen Dr
- 1291 Edgewater Falls
- 261 Hidden Dr Unit B
- 510 Maricopa Dr
- 1170 Qappuella Dr
- 268 White Oak Dr
- 2583 Summit Dr
- 5766 Chimney Rock
