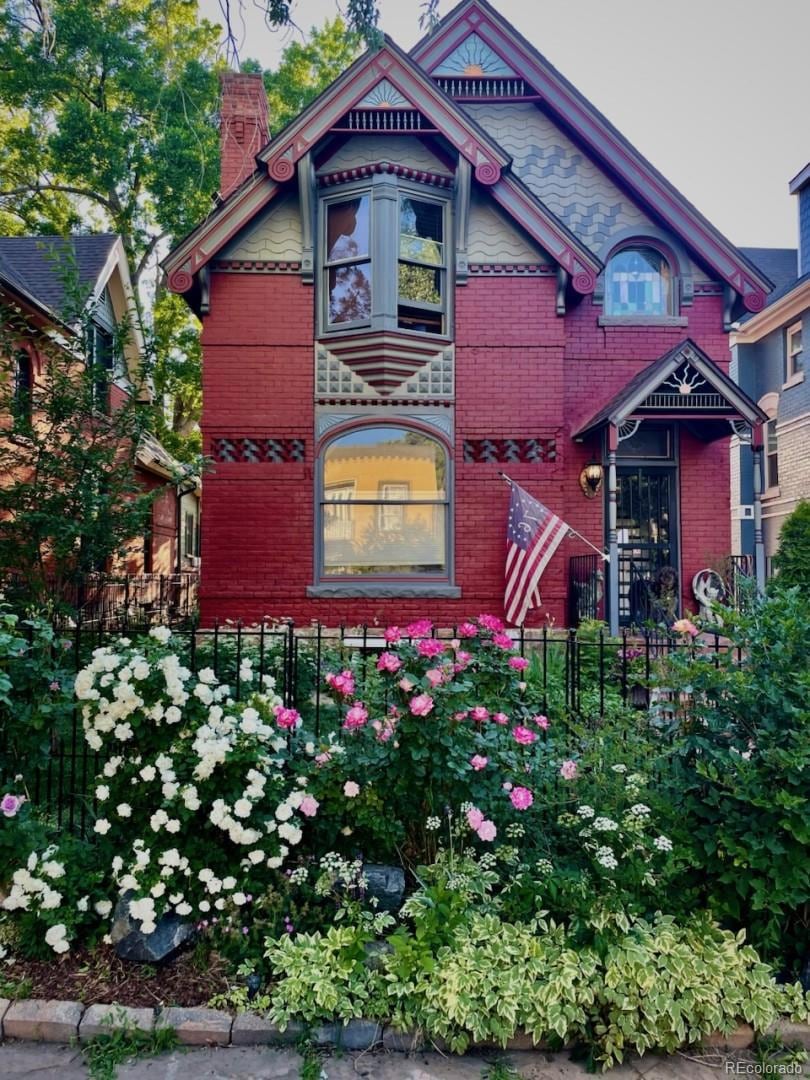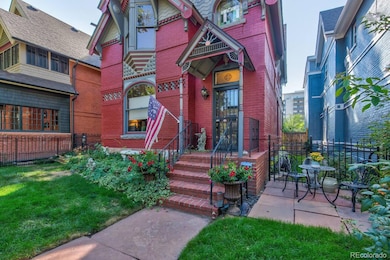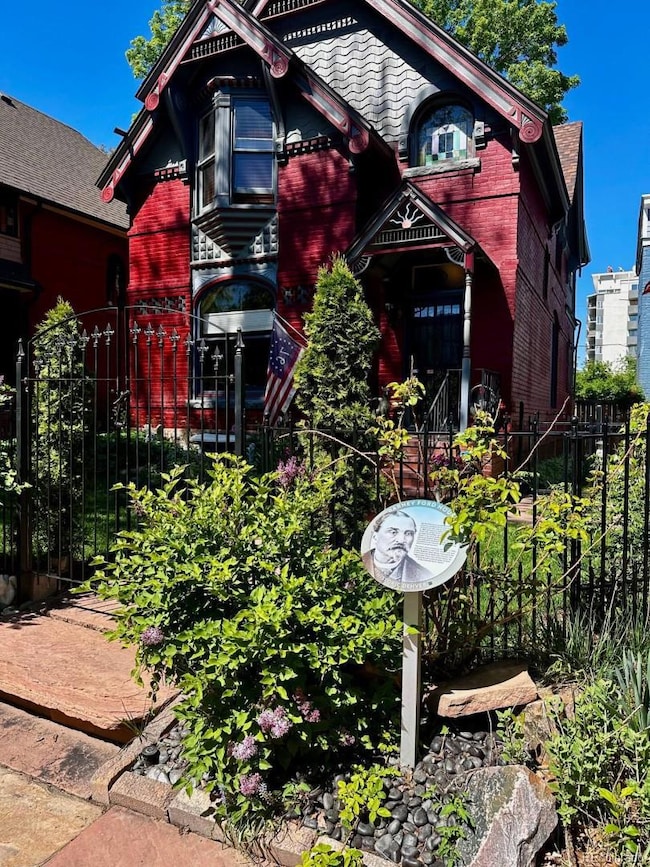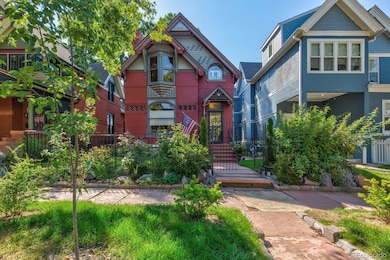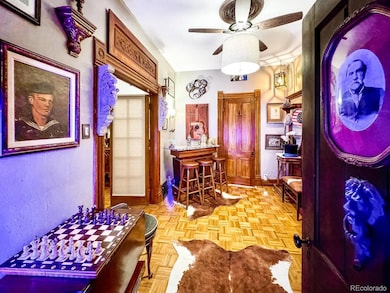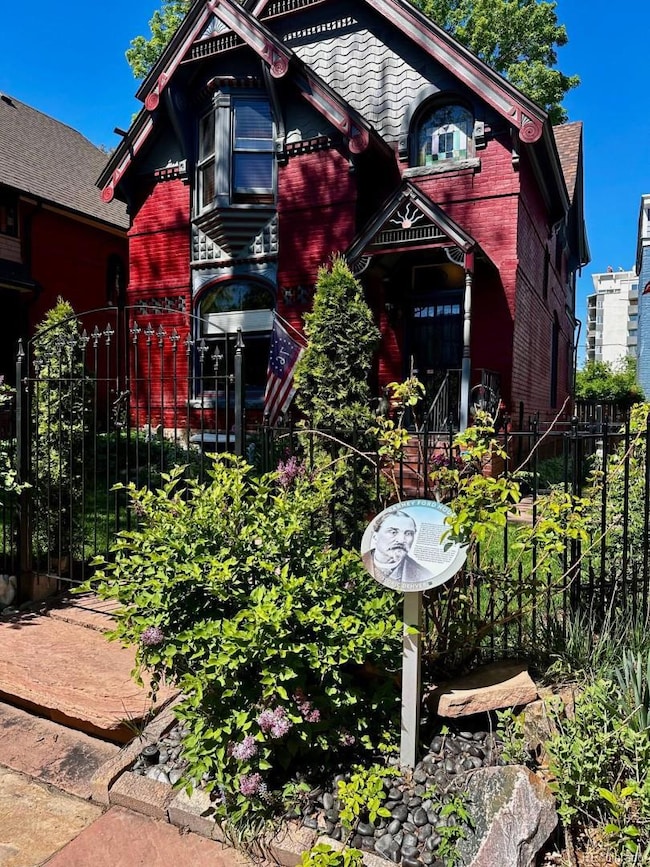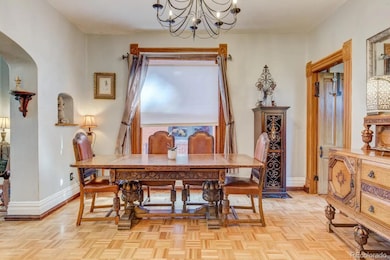1569 N High St Denver, CO 80218
City Park West NeighborhoodEstimated payment $5,556/month
Highlights
- The property is located in a historic district
- Property is near public transit
- Victorian Architecture
- East High School Rated A
- Wood Flooring
- High Ceiling
About This Home
Step into a meticulously fully restored historical 1890 Victorian masterpiece in City Park West, once home to Barney Lancelot Ford, a legendary pioneering entrepreneur, who's recognized with a stain glass portrait in the CO State Capital. This 3/4-bed, 2.5-bath, 2,074-sq-ft gem on a 4,687-sq-ft lot blends historic elegance with modern luxury, perfect for professionals, history enthusiasts, or Airbnb hosts. A front-yard historical plaque celebrates Ford’s legacy for storytelling or historians, while the house has no historical city restrictions. Classic Charm, Modern Comfort: Revel in 1890s restored marquetry floors and large original windows flooding rooms with light, new ceiling fans, new carpet and tile, and fresh custom paint inside and out. A brand new $26K heat pump (20-year transferable warranty), updated plumbing and electrical systems, added outlets, and new Hardy siding in the rear ensure comfort and efficiency, A remodeled chef’s kitchen with premium appliances and remodeled bathrooms including new modern toilets, alongside a smart thermostat, smart locks, advanced security system, and new smoke/CO alarms deliver low-maintenance living or guest-ready rentals. Outdoor Sanctuary: A smart sprinkler system nurtures a professionally landscaped English garden and yard, blooming spring to fall. Unwind in a backyard oasis with a new matching shed for storage or a workshop, gazebo on the deck with a patio umbrella, and two matched outdoor stone patio seating areas, all framed by fencing, provide a serene retreat for professionals or a charming guest experience. Prime Location (Walk Score 87, Bike Score 92, Transit Score 56): Close proximity to all that central Denver has to offer! Live Denver’s vibrant lifestyle, preserve history with support from History Colorado, or tap into short-term rental demand with smart tech, modern upgrades, and proximity to Colfax’s buzz and top attractions. Schedule a tour today!
Listing Agent
Colorado Realty 4 Less, LLC Brokerage Email: KathyHaas@coloradorealty4less.com,970-531-7448 License #100087561 Listed on: 09/09/2025
Home Details
Home Type
- Single Family
Est. Annual Taxes
- $3,417
Year Built
- Built in 1890
Lot Details
- 4,687 Sq Ft Lot
- Property is Fully Fenced
- Level Lot
- Front and Back Yard Sprinklers
- Irrigation
- Many Trees
- Property is zoned G-RO-3
Parking
- 4 Parking Spaces
Home Design
- Victorian Architecture
- Brick Exterior Construction
- Block Foundation
- Composition Roof
Interior Spaces
- 2-Story Property
- Furnished or left unfurnished upon request
- Built-In Features
- High Ceiling
- Ceiling Fan
- Wood Burning Fireplace
- Entrance Foyer
- Family Room with Fireplace
- Living Room
- Dining Room
- Wood Flooring
Kitchen
- Eat-In Kitchen
- Oven
- Range Hood
- Microwave
- Dishwasher
- Kitchen Island
- Granite Countertops
- Disposal
Bedrooms and Bathrooms
Laundry
- Laundry Room
- Dryer
- Washer
Basement
- Partial Basement
- Exterior Basement Entry
- Basement Cellar
Home Security
- Smart Security System
- Smart Locks
- Carbon Monoxide Detectors
- Fire and Smoke Detector
Location
- Property is near public transit
- The property is located in a historic district
Schools
- Cole Arts And Science Academy Elementary School
- Whittier E-8 Middle School
- East High School
Utilities
- Forced Air Heating and Cooling System
- Heating System Uses Natural Gas
- Heat Pump System
- Natural Gas Connected
- Gas Water Heater
- High Speed Internet
- Phone Available
- Cable TV Available
Listing and Financial Details
- Assessor Parcel Number 2355-34-017
Community Details
Overview
- No Home Owners Association
- City Park West Subdivision
Security
- Controlled Access
Map
Home Values in the Area
Average Home Value in this Area
Tax History
| Year | Tax Paid | Tax Assessment Tax Assessment Total Assessment is a certain percentage of the fair market value that is determined by local assessors to be the total taxable value of land and additions on the property. | Land | Improvement |
|---|---|---|---|---|
| 2024 | $3,417 | $43,140 | $27,720 | $15,420 |
| 2023 | $3,343 | $43,140 | $27,720 | $15,420 |
| 2022 | $3,634 | $45,690 | $39,090 | $6,600 |
| 2021 | $3,507 | $47,000 | $40,210 | $6,790 |
| 2020 | $3,127 | $42,140 | $26,810 | $15,330 |
| 2019 | $3,039 | $42,140 | $26,810 | $15,330 |
| 2018 | $2,574 | $33,270 | $18,560 | $14,710 |
| 2017 | $2,566 | $33,270 | $18,560 | $14,710 |
| 2016 | $2,530 | $31,020 | $15,856 | $15,164 |
| 2015 | $2,424 | $31,020 | $15,856 | $15,164 |
| 2014 | $2,199 | $26,480 | $17,719 | $8,761 |
Property History
| Date | Event | Price | List to Sale | Price per Sq Ft |
|---|---|---|---|---|
| 09/09/2025 09/09/25 | For Sale | $1,000,000 | -- | $559 / Sq Ft |
Purchase History
| Date | Type | Sale Price | Title Company |
|---|---|---|---|
| Warranty Deed | $575,000 | Land Title Gurantee Co | |
| Warranty Deed | $526,500 | First Integrity Title | |
| Warranty Deed | $305,000 | None Available | |
| Quit Claim Deed | -- | None Available | |
| Trustee Deed | -- | None Available |
Mortgage History
| Date | Status | Loan Amount | Loan Type |
|---|---|---|---|
| Open | $529,000 | New Conventional | |
| Previous Owner | $305,000 | Purchase Money Mortgage | |
| Previous Owner | $51,980 | Purchase Money Mortgage |
Source: REcolorado®
MLS Number: 5709148
APN: 2355-34-017
- 1612 N High St
- 1723 E 16th Ave
- 1521 Vine St Unit 107
- 1521 Vine St Unit 108
- 1521 Vine St Unit 302
- 1717 E 16th Ave
- 1454 N Williams St
- 1721 High St
- 1436 N Gilpin St Unit 4
- 1436 N Gilpin St Unit 9
- 1633 Gaylord St
- 1619 Franklin St Unit 1619
- 1410 Vine St Unit 2
- 1635 Franklin St Unit 1635
- 1705 Gaylord St Unit 108
- 1705 Gaylord St Unit 207
- 1438 Franklin St Unit 100
- 1735 Gaylord St
- 1610 N Humboldt St Unit 1/2
- 1718 N Gaylord St
- 1614 N Gilpin St
- 1450 High St
- 1521 Vine St Unit 108
- 1568 Vine St Unit 3
- 1433 N Williams St Unit 505 Towers at Cheesman
- 1433 N Williams St Unit Ph6
- 1405 Race St
- 1575 N Gaylord St Unit 8
- 1575 N Gaylord St Unit 7
- 1400 N Gilpin St Unit 2
- 2124 E 17th Ave Unit 5
- 2020 E 14th Ave
- 1705 Gaylord St Unit 205
- 1399 Vine St
- 1660 N Gaylord St Unit ID1026266P
- 1660 N Gaylord St Unit ID1026280P
- 1660 N Gaylord St Unit ID1026278P
- 1442 N Humboldt St Unit 6
- 1621 York St Unit 1
- 1441 N Humboldt St Unit ID1341158P
