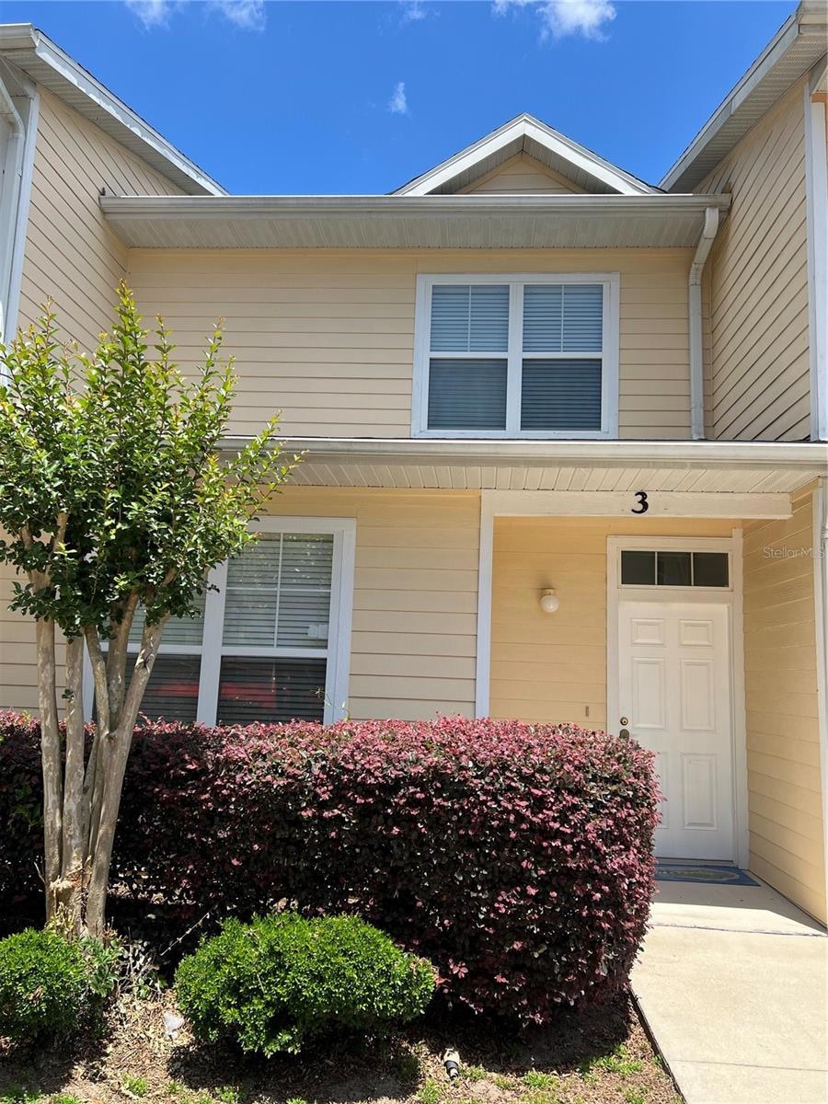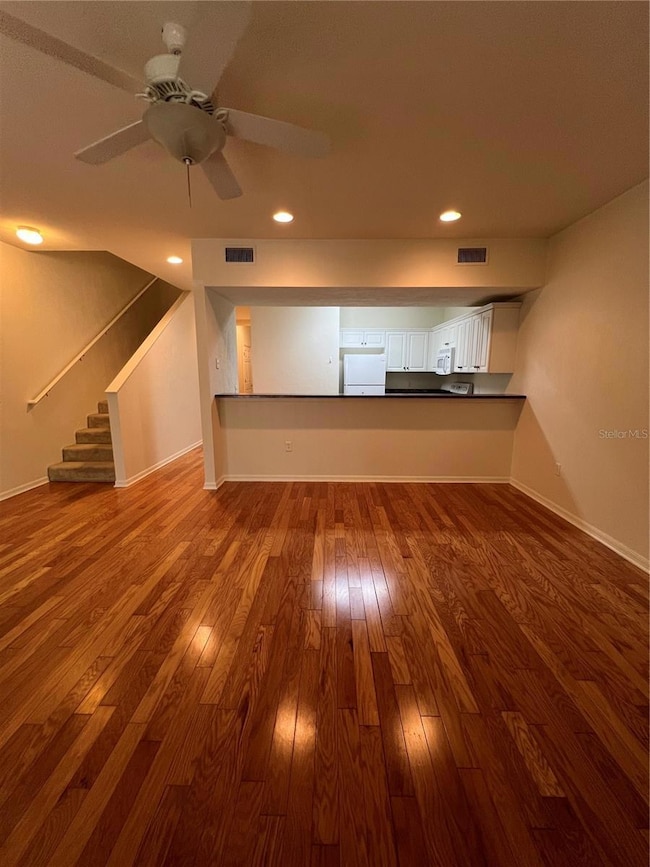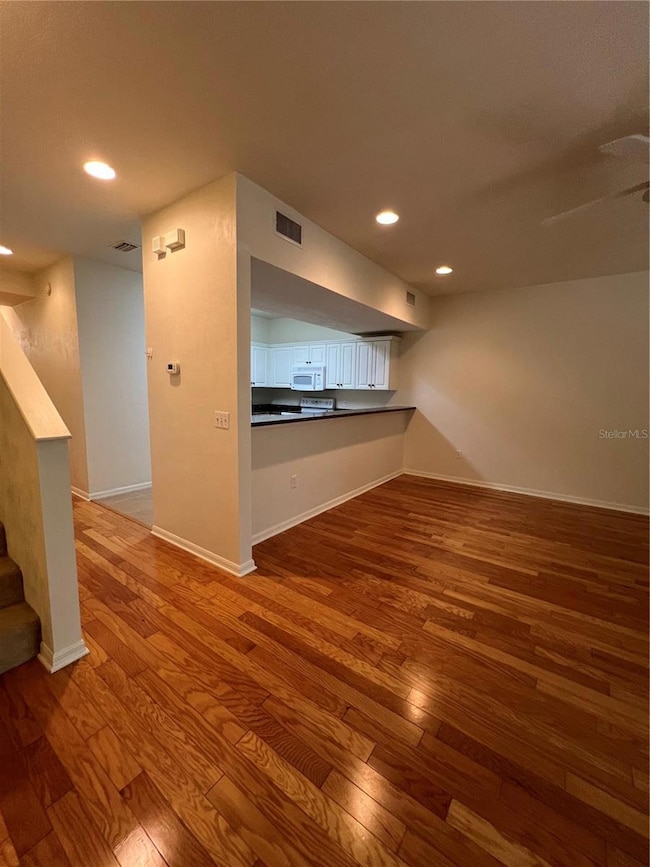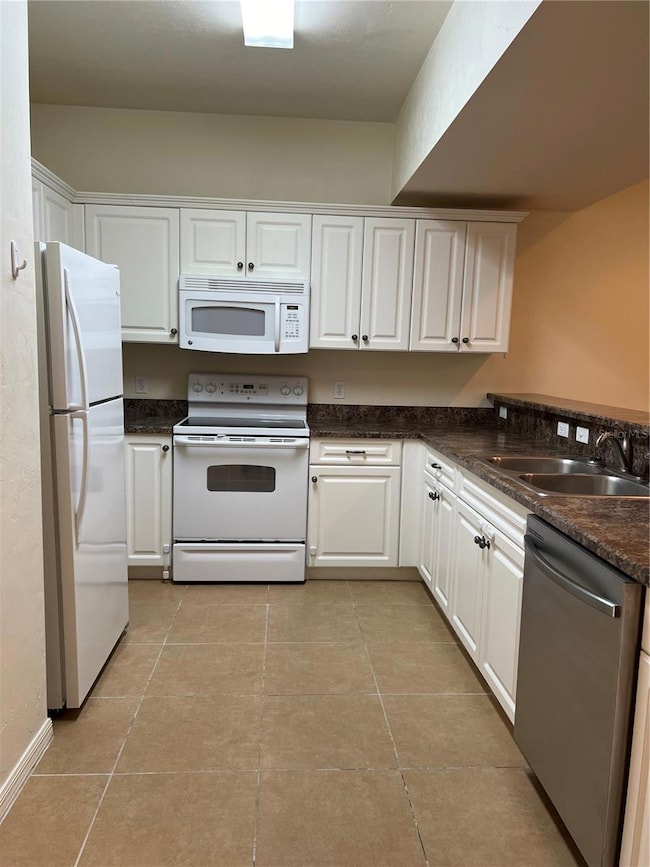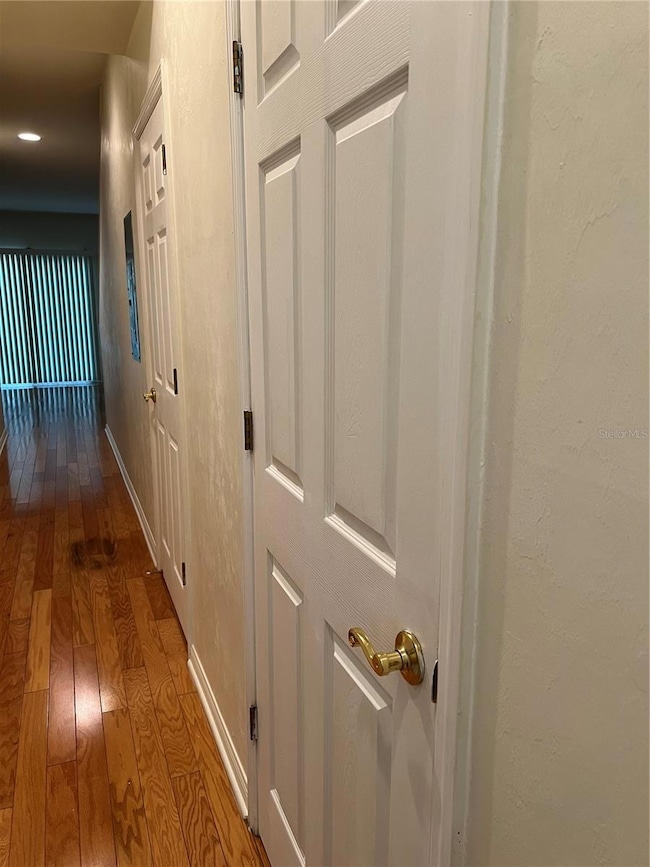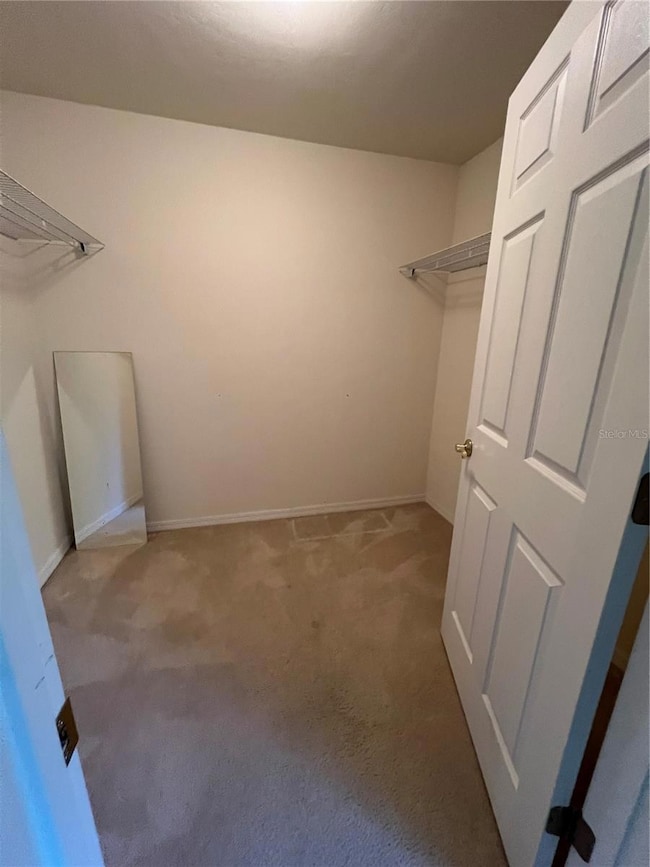1569 NW 29 Rd Unit 3 Gainesville, FL 32605
Estimated payment $1,983/month
Highlights
- Open Floorplan
- Clubhouse
- Community Pool
- Gainesville High School Rated A
- Wood Flooring
- Walk-In Closet
About This Home
Welcome to Eagle Trace Townhomes! This Charming 3/2.5 Condo where comfort meets convenience in one of the best locations in Gainesville! Discover a bright and open floor plan, designed for both relaxation and functionality. The spacious kitchen offers ample cabinet storage, bar seating, and a versatile countertop area—perfect for meal prep, casual dining. All three bedrooms include large, open closets. The primary bedroom is downstairs, and the two bedrooms are upstairs with a full bathroom, laundry room, closet, and study/work space. Easy access to public transportation and downtown city! Don’t miss this incredible opportunity to own a home that combines location, lifestyle, and value.
Schedule a tour of this beautiful condo today!
Listing Agent
FLORIDA HOMES REALTY & MORTGAGE GVILLE Brokerage Phone: 352-240-1133 License #3387571 Listed on: 03/07/2025

Co-Listing Agent
FLORIDA HOMES REALTY & MORTGAGE GVILLE Brokerage Phone: 352-240-1133 License #3370275
Townhouse Details
Home Type
- Townhome
Est. Annual Taxes
- $3,886
Year Built
- Built in 2007
Lot Details
- 871 Sq Ft Lot
- South Facing Home
HOA Fees
- $140 Monthly HOA Fees
Parking
- 2 Carport Spaces
Home Design
- Bi-Level Home
- Slab Foundation
- Shingle Roof
- Cement Siding
Interior Spaces
- 1,747 Sq Ft Home
- Open Floorplan
- Ceiling Fan
- Combination Dining and Living Room
Kitchen
- Cooktop
- Microwave
- Freezer
- Dishwasher
Flooring
- Wood
- Carpet
- Ceramic Tile
Bedrooms and Bathrooms
- 3 Bedrooms
- Split Bedroom Floorplan
- Walk-In Closet
Laundry
- Laundry Room
- Dryer
- Washer
Outdoor Features
- Rain Gutters
- Private Mailbox
Schools
- Glen Springs Elementary School
- Westwood Middle School
- Gainesville High School
Utilities
- Central Heating and Cooling System
- Electric Water Heater
- High Speed Internet
- Cable TV Available
Listing and Financial Details
- Visit Down Payment Resource Website
- Assessor Parcel Number 09000-001-126
Community Details
Overview
- Association fees include pool, insurance, maintenance structure, ground maintenance, pest control
- Bosshardt Realty Association, Phone Number (352) 371-6100
- Visit Association Website
- Eagle Trace Townhomes A&B Subdivision
Amenities
- Clubhouse
Recreation
- Community Pool
Pet Policy
- Breed Restrictions
Map
Home Values in the Area
Average Home Value in this Area
Tax History
| Year | Tax Paid | Tax Assessment Tax Assessment Total Assessment is a certain percentage of the fair market value that is determined by local assessors to be the total taxable value of land and additions on the property. | Land | Improvement |
|---|---|---|---|---|
| 2025 | $4,171 | $200,000 | -- | $200,000 |
| 2024 | $3,707 | $200,000 | -- | $200,000 |
| 2023 | $3,707 | $200,000 | $0 | $200,000 |
| 2022 | $3,177 | $175,000 | $0 | $175,000 |
| 2021 | $2,844 | $140,000 | $0 | $140,000 |
| 2020 | $2,623 | $132,000 | $0 | $132,000 |
| 2019 | $2,299 | $97,300 | $0 | $97,300 |
| 2018 | $2,196 | $97,300 | $0 | $97,300 |
| 2017 | $2,240 | $97,300 | $0 | $97,300 |
| 2016 | $2,084 | $87,600 | $0 | $0 |
| 2015 | $2,127 | $87,600 | $0 | $0 |
| 2014 | $2,145 | $87,600 | $0 | $0 |
| 2013 | -- | $87,600 | $0 | $87,600 |
Property History
| Date | Event | Price | List to Sale | Price per Sq Ft |
|---|---|---|---|---|
| 09/26/2025 09/26/25 | Price Changed | $289,000 | 0.0% | $165 / Sq Ft |
| 08/14/2025 08/14/25 | For Rent | $1,800 | 0.0% | -- |
| 03/07/2025 03/07/25 | For Sale | $299,000 | -- | $171 / Sq Ft |
Purchase History
| Date | Type | Sale Price | Title Company |
|---|---|---|---|
| Warranty Deed | $199,000 | Attorney |
Mortgage History
| Date | Status | Loan Amount | Loan Type |
|---|---|---|---|
| Open | $149,250 | New Conventional |
Source: Stellar MLS
MLS Number: GC528875
APN: 09000-001-126
- 1561 NW 29th Rd Unit 8
- 1575 NW 29 Rd Unit 7
- 1573 NW 29th Rd Unit 3
- 1611 NW 29 Rd Unit 3
- 1731 NW 32 Place
- 1607 NW 29 Rd Unit 2
- 1593 NW 29 Rd Unit 5
- 3224 NW 18th St
- 1581 NW 29 Rd Unit 2
- 1515 NW 29th Rd Unit E3
- 0 NW 23rd Blvd
- 1810 NW 23rd Blvd Unit 183
- 1810 NW 23rd Blvd Unit 235
- 1810 NW 23rd Blvd Unit 180
- 1810 NW 23rd Blvd Unit 103
- 1810 NW 23rd Blvd Unit 202
- 1810 NW 23rd Blvd Unit 230A
- 1810 NW 23rd Blvd Unit 165
- 1810 NW 23rd Blvd Unit 216
- 2058 NW 31st Ave
- 1571 NW 29th Rd Unit 4
- 2701 NW 23rd Blvd
- 2801 NW 23rd Blvd
- 3026 NW 28th Cir
- 3057 NW 28th Cir
- 2601 NW 23rd Blvd
- 2036 NW 31st Place
- 1810 NW 23rd Blvd Unit 115
- 1810 NW 23rd Blvd Unit 207
- 2049 NW 36th Ave
- 2053 NW 36th Ave
- 1221 NW 35th Ave
- 1923 NW 23rd Blvd Unit 224
- 3331 NW 21st Dr Unit ID1359110P
- 2275 NW 16th Terrace Unit 2275
- 3204 NW 10th St Unit ID1359128P
- 1101 NW 39th Ave
- 930 NW 36th Ave
- 2416 NW 22nd Dr
- 3242 NW 23rd Rd
