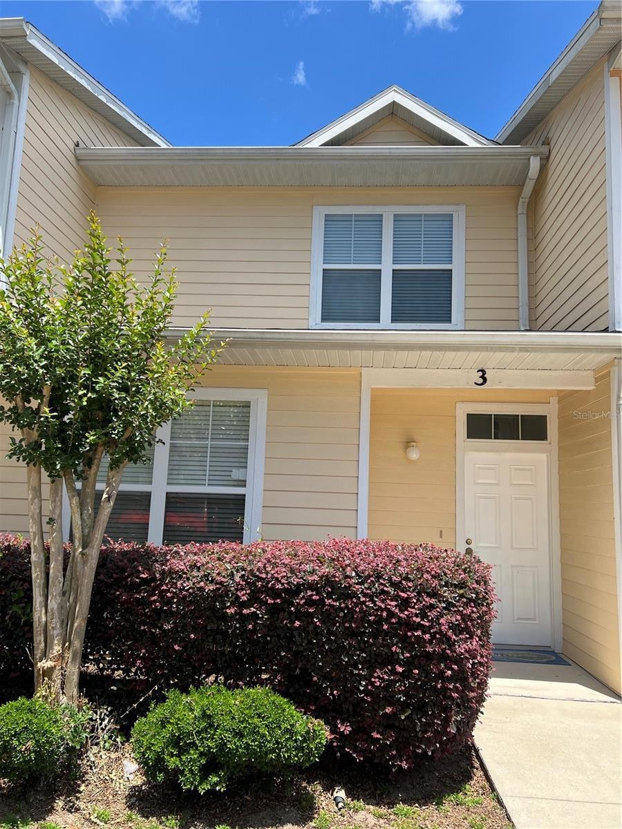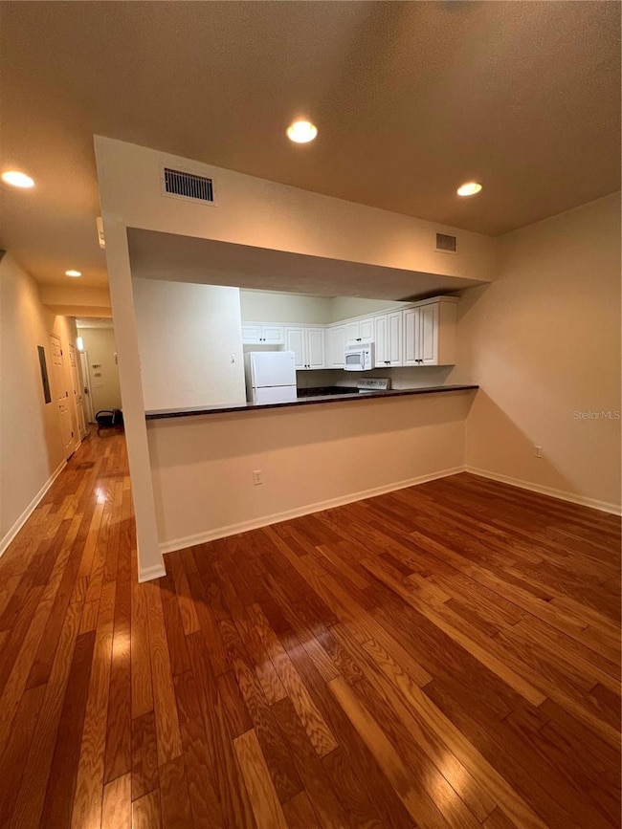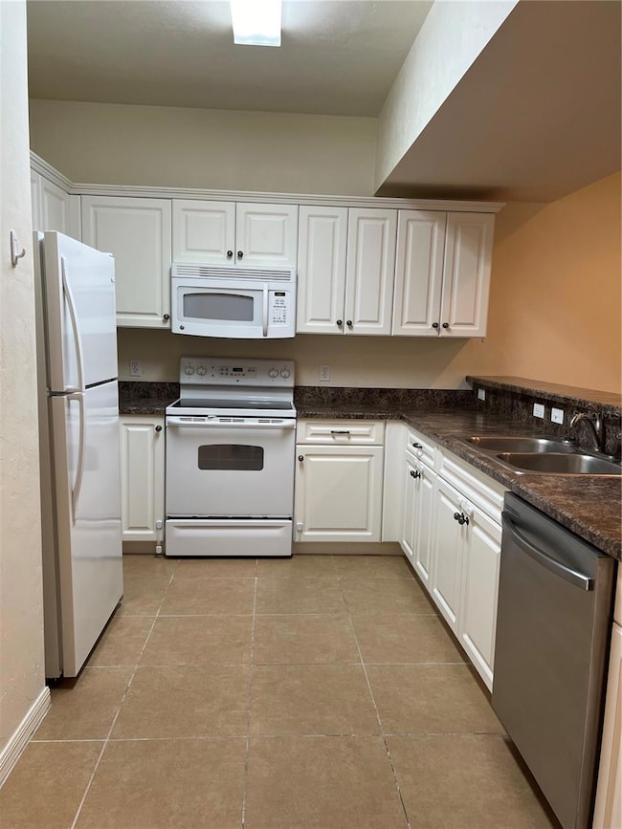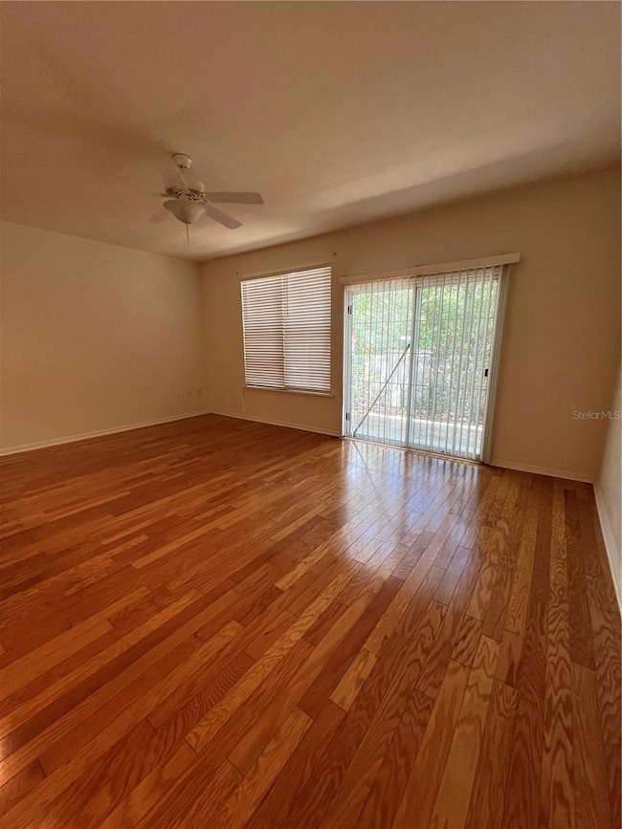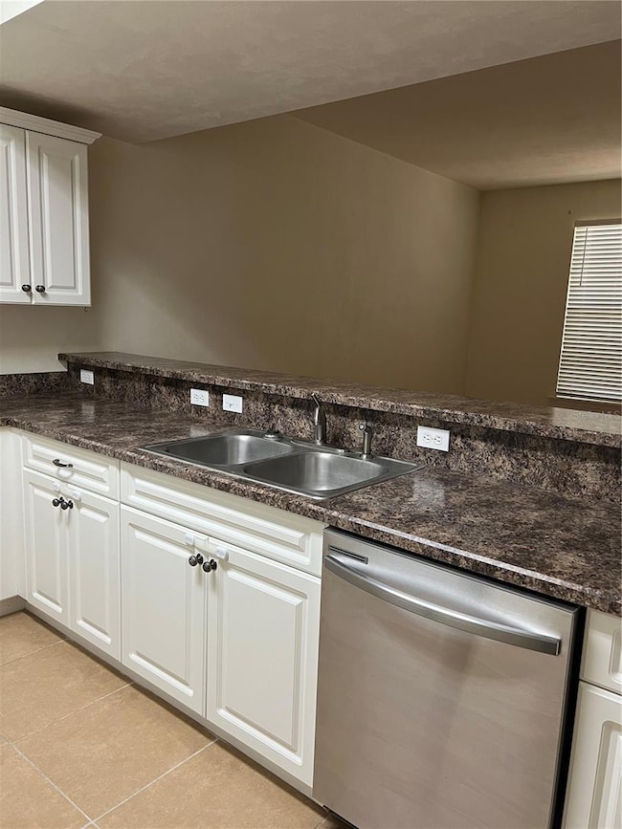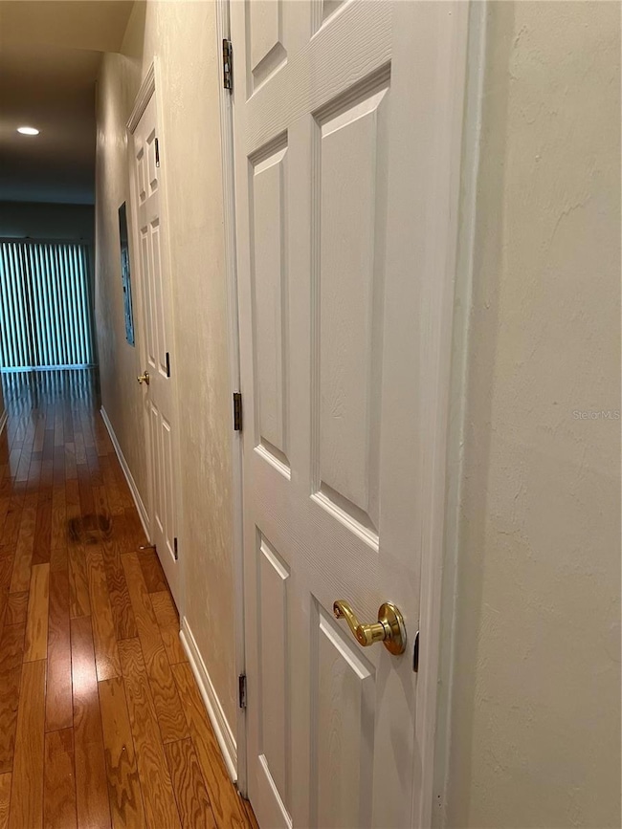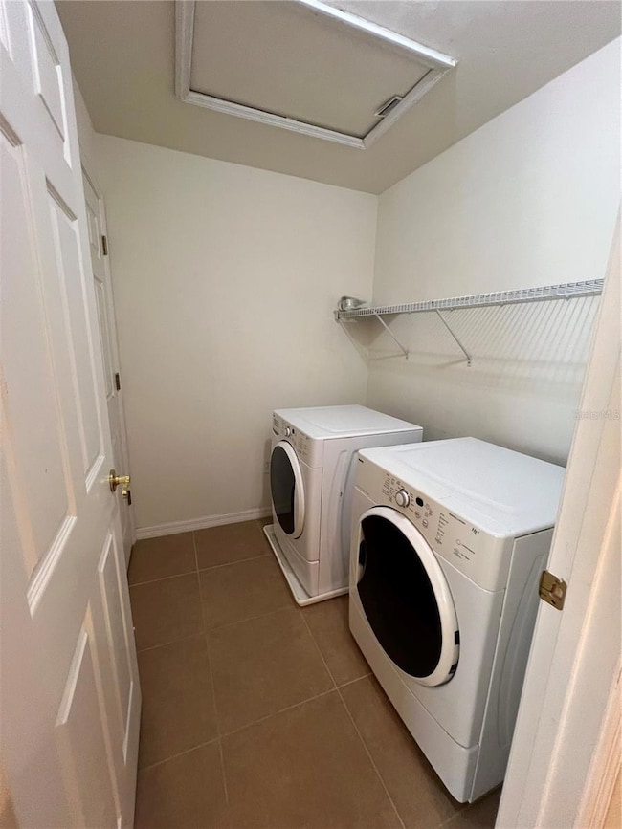1569 NW 29 Rd Unit 3 Gainesville, FL 32605
Highlights
- Fitness Center
- Clubhouse
- Community Pool
- Gainesville High School Rated A
- Wood Flooring
- Walk-In Closet
About This Home
A beautiful 3/2.5 in a quiet community at Eagle Trace Townhomes! Downstairs: A welcoming bedroom with walking closet and full bathroom,
The open-concept Livingroom leads to a cozy porch which is great for weekend relaxation and morning coffee, A kitchen with lots of cabinets, breakfast bar for a causal dining. A half bathroom for you guests and a storage. Upstairs: Two bedrooms with own closets, a full bathroom, laundry room with washer & dryer and a workspace loft. Community has Clubhouse, Gym, and a Pool to enjoy on summer season. Close to Airport, Downtown's Restaurants, University of Florida, Shands Health Hospital, VA Hospital. Must see!
Listing Agent
FLORIDA HOMES REALTY & MORTGAGE GVILLE Brokerage Phone: 352-240-1133 License #3387571 Listed on: 08/14/2025

Condo Details
Home Type
- Condominium
Est. Annual Taxes
- $3,707
Year Built
- Built in 2007
Home Design
- Entry on the 1st floor
Interior Spaces
- 1,747 Sq Ft Home
- 1-Story Property
- Ceiling Fan
- Combination Dining and Living Room
Kitchen
- Convection Oven
- Range
- Microwave
- Dishwasher
- Disposal
Flooring
- Wood
- Carpet
- Tile
Bedrooms and Bathrooms
- 3 Bedrooms
- Walk-In Closet
Laundry
- Laundry Room
- Laundry on upper level
- Dryer
- Washer
Utilities
- Central Heating and Cooling System
- Electric Water Heater
Listing and Financial Details
- Residential Lease
- Security Deposit $1,800
- Property Available on 8/14/25
- 12-Month Minimum Lease Term
- $60 Application Fee
- Assessor Parcel Number 09000-001-126
Community Details
Overview
- Property has a Home Owners Association
- Bosshardt Property Management Association
- Eagle Trace Twnhms A&B Subdivision
Amenities
- Clubhouse
Recreation
- Fitness Center
- Community Pool
Pet Policy
- No Pets Allowed
Map
Source: Stellar MLS
MLS Number: GC533233
APN: 09000-001-126
- 1575 NW 29 Rd Unit 7
- 1573 NW 29th Rd Unit 3
- 1656 NW 31st Place
- 1561 NW 29th Rd Unit 8
- 1731 NW 32 Place
- 1611 NW 29 Rd Unit 3
- 1607 NW 29 Rd Unit 2
- 1593 NW 29 Rd Unit 5
- 1626 NW 34th Place
- 1581 NW 29 Rd Unit 2
- 3026 NW 28th Cir
- 2009 NW 31st Ave
- 1515 NW 29th Rd Unit A7
- 1515 NW 29th Rd Unit E3
- 0 NW 23rd Blvd
- 1810 NW 23rd Blvd Unit 183
- 1810 NW 23rd Blvd Unit 235
- 1810 NW 23rd Blvd Unit 180
- 1810 NW 23rd Blvd Unit 103
- 1810 NW 23rd Blvd Unit 202
- 1577 NW 29th Rd Unit 6
- 2701 NW 23rd Blvd
- 1642 NW 34th Ave
- 2801 NW 23rd Blvd
- 3026 NW 28th Cir
- 2601 NW 23rd Blvd
- 2036 NW 31st Place
- 1810 NW 23rd Blvd Unit 221
- 1810 NW 23rd Blvd Unit 115
- 1810 NW 23rd Blvd Unit 207
- 1221 NW 35th Ave
- 2275 NW 16th Terrace Unit 2275
- 1101 NW 39th Ave
- 930 NW 36th Ave
- 3919 NW 12th Dr
- 2416 NW 22nd Dr
- 3242 NW 23rd Rd
- 4005 NW 21st Dr
- 1628 NW 19th Cir Unit 4
- 1033 NW 22nd Ave
