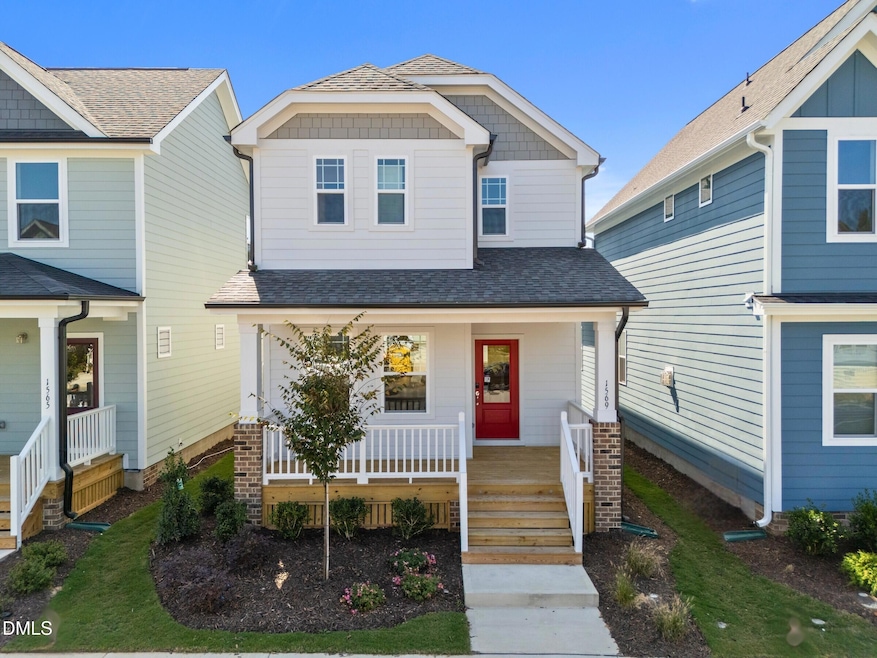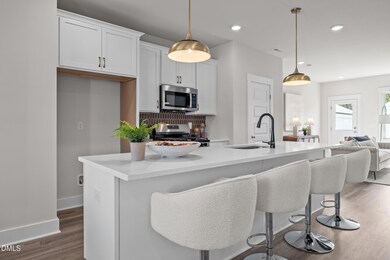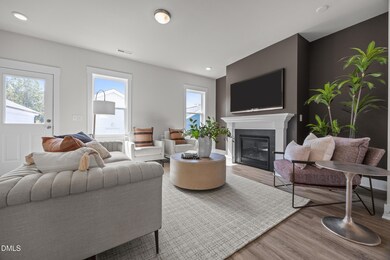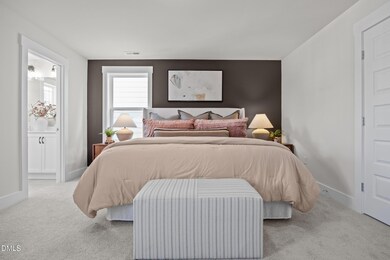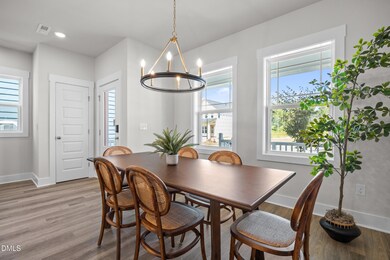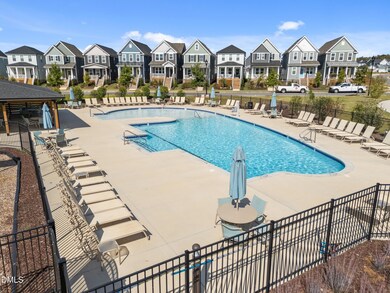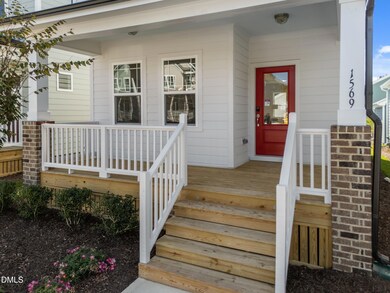1569 Piney Falls Dr Wendell, NC 27591
Estimated payment $2,045/month
Highlights
- Community Cabanas
- New Construction
- Eco Select Program
- Fitness Center
- Fishing
- Craftsman Architecture
About This Home
Less 20 minutes to North Raleigh and less than 20 minutes to downtown Raleigh for UNDER 400k! This Paper plan covers Rock proving sometimes a more elegant approach to life wins over something that feels both hard and forced. Paper offers an open expanse on the first floor anchored by a well appointed kitchen complete with space for everyone at the oversized island. A cozy space in the front and a larger space toward the rear of the home offer flexibility and personalization so home is truly a reflection of who lives there. Upstairs a primary suite is generously sized for rest, reflection and relaxation. Two equally sized secondary bedrooms and a hall bath settle the score on who's room is bigger. We've even got a detached garage for you, providing optimal lawn area. No game of Rock-Paper-Scissors needed. This Paper takes it all. Ready in October!
Home Details
Home Type
- Single Family
Est. Annual Taxes
- $1,210
Year Built
- Built in 2025 | New Construction
Lot Details
- 3,289 Sq Ft Lot
HOA Fees
- $100 Monthly HOA Fees
Parking
- 2 Car Detached Garage
- Garage Door Opener
- 2 Open Parking Spaces
Home Design
- Home is estimated to be completed on 10/17/25
- Craftsman Architecture
- Block Foundation
- Frame Construction
- Architectural Shingle Roof
Interior Spaces
- 1,576 Sq Ft Home
- 2-Story Property
- Gas Log Fireplace
- Family Room
- Living Room with Fireplace
- Dining Room
- Basement
- Crawl Space
- Pull Down Stairs to Attic
Kitchen
- Gas Range
- Microwave
- Plumbed For Ice Maker
- Dishwasher
- Kitchen Island
- Quartz Countertops
Flooring
- Carpet
- Tile
- Luxury Vinyl Tile
Bedrooms and Bathrooms
- 3 Bedrooms
- Primary bedroom located on second floor
- Bathtub with Shower
- Walk-in Shower
Laundry
- Laundry closet
- Electric Dryer Hookup
Eco-Friendly Details
- Eco Select Program
- Home Energy Rating Service (HERS) Rated Property
- HERS Index Rating of 55 | Great energy performance
- ENERGY STAR Qualified Appliances
- Energy-Efficient Windows
- Energy-Efficient HVAC
- Energy-Efficient Insulation
- Energy-Efficient Thermostat
- Ventilation
Outdoor Features
- Saltwater Pool
- Courtyard
- Outdoor Grill
- Playground
- Front Porch
Schools
- Wake County Schools Elementary And Middle School
- Wake County Schools High School
Utilities
- Forced Air Heating and Cooling System
- Heating System Uses Natural Gas
- Tankless Water Heater
Listing and Financial Details
- Home warranty included in the sale of the property
- Assessor Parcel Number 37183_1774210650
Community Details
Overview
- Association fees include ground maintenance
- Cmc Association, Phone Number (919) 981-0060
- Built by Garman Homes
- Wendell Falls Subdivision, Paper D Floorplan
- Maintained Community
- Seasonal Pond: Yes
Amenities
- Picnic Area
- Restaurant
- Clubhouse
Recreation
- Community Playground
- Fitness Center
- Community Cabanas
- Community Pool
- Fishing
- Park
- Jogging Path
- Trails
Map
Home Values in the Area
Average Home Value in this Area
Tax History
| Year | Tax Paid | Tax Assessment Tax Assessment Total Assessment is a certain percentage of the fair market value that is determined by local assessors to be the total taxable value of land and additions on the property. | Land | Improvement |
|---|---|---|---|---|
| 2025 | $1,210 | $100,000 | $100,000 | -- |
| 2024 | $760 | $100,000 | $100,000 | $0 |
Property History
| Date | Event | Price | List to Sale | Price per Sq Ft | Prior Sale |
|---|---|---|---|---|---|
| 10/03/2025 10/03/25 | Sold | $349,890 | 0.0% | $222 / Sq Ft | View Prior Sale |
| 09/30/2025 09/30/25 | Off Market | $349,890 | -- | -- | |
| 09/26/2025 09/26/25 | Price Changed | $349,890 | -2.8% | $222 / Sq Ft | |
| 09/18/2025 09/18/25 | Price Changed | $359,890 | -1.4% | $228 / Sq Ft | |
| 08/29/2025 08/29/25 | For Sale | $364,890 | -- | $232 / Sq Ft |
Purchase History
| Date | Type | Sale Price | Title Company |
|---|---|---|---|
| Warranty Deed | $350,000 | None Listed On Document | |
| Special Warranty Deed | $390,500 | None Listed On Document | |
| Special Warranty Deed | $390,500 | None Listed On Document |
Mortgage History
| Date | Status | Loan Amount | Loan Type |
|---|---|---|---|
| Open | $309,891 | New Conventional |
Source: Doorify MLS
MLS Number: 10102727
APN: 1774.03-11-8552-000
- 1576 Piney Falls Dr
- 1564 Piney Falls Dr
- 1556 Piney Falls Dr
- 264 Big Bradley Dr
- 317 Catheys Creek Cir
- 304 Catheys Creek Cir
- 1533 Piney Falls Dr
- 361 Catheys Creek Cir
- 1236 Porters Call Dr
- 220 Big Bradley Dr
- 372 Catheys Creek Cir
- 1220 Porters Call Dr
- 1556 Level Stream Rd
- 1548 Level Stream Rd
- 224 Wash Hollow Dr
- 1544 Level Stream Rd
- 169 Big Bradley Dr
- 1524 Level Stream Rd
- 205 Wash Hollow Dr
- 1721 Birdhaven Ln
