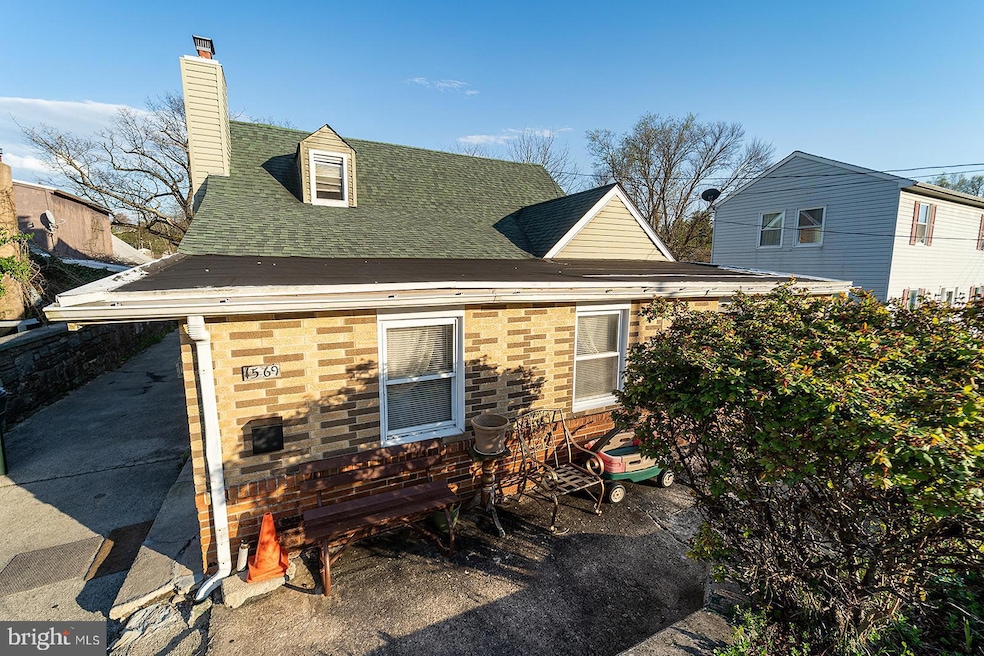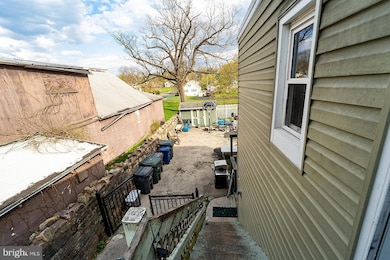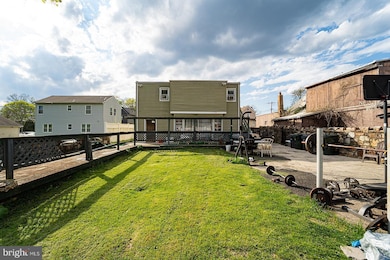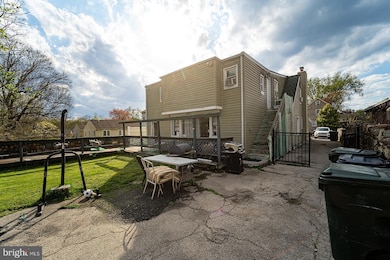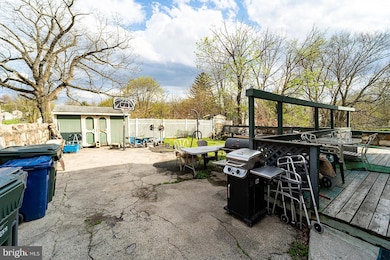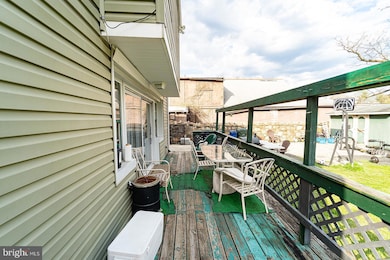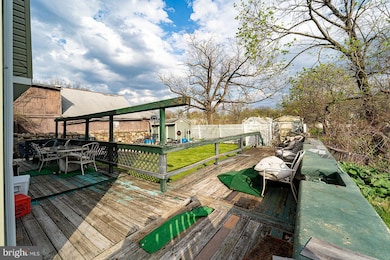1569 Prospect Ave Willow Grove, PA 19090
Estimated payment $2,904/month
Highlights
- Cape Cod Architecture
- 1 Fireplace
- Den
- Overlook Elementary School Rated A-
- No HOA
- Sitting Room
About This Home
MOTIVATED SELLER!!! Remarkable 5 Bedrooms, 3 Bathrooms home with warmth, character and charm- naturally glows on a sun lit day. The In-law Suite provides a private entryway equipped with a separate kitchen, bedroom, and bathroom. This space can be uses as an apartment and guest quarter. Create everlasting memories in this highly desired, Crestmont neighborhood. Investors, repeat buyers, first-time homebuyers and buyers looking to combine households- will appreciate the ample number of individual spaces and places to gather. Conveniently located nearby: the Willow Grove Mall and the Willow Grove Shopping Center (future home of an Amazon Fresh supermarket). Outdoors, the backyard is a must see! Situated between dual paved driveways, the rear of the home has ample space for enjoying dining al fresco on the patio, working out on the open-air gym equipment, or playing a game of basketball. Also, the shed offers additional storage for gardening and landscaping tools. Indoors, the basement has a wet bar with additional space for a game room, indoor gym or recreation area. The pantry offers additional storage for household staples. Also, the Lower Level has a full bathroom and an additional room- potential remote home office. Upstairs, the Family room has a glass sliding door looking out towards the patio and spacious backyard. The kitchen features modern, stainless steel appliances with a pony wall overlooking the dining room area. Hosting dinner parties will be a breeze, while cooking and keeping an attentive eye on your guests. Hardwood flooring is located throughout-from the kitchen to the living room area, which features a cozy fireplace! This home is a year round place to gather and entertain. The adjacent Sunroom is a great space to host parties and social gatherings for your friends and neighbors. Close to public transportation and Old York Road for access to the PA-Turnpike, and surrounding counties in suburban Montgomery County, Pennsylvania.Contact the Listing Agent for more information on available grants and down payment assistance!
Home Details
Home Type
- Single Family
Est. Annual Taxes
- $7,358
Year Built
- Built in 1954
Lot Details
- 6,250 Sq Ft Lot
- Lot Dimensions are 50.00 x 0.00
Parking
- Driveway
Home Design
- Cape Cod Architecture
- Brick Foundation
- Stucco
Interior Spaces
- 2,956 Sq Ft Home
- Property has 2 Levels
- 1 Fireplace
- Family Room
- Sitting Room
- Living Room
- Dining Room
- Den
- Storage Room
- Utility Room
- Finished Basement
Bedrooms and Bathrooms
- En-Suite Primary Bedroom
Utilities
- Window Unit Cooling System
- Radiator
- Natural Gas Water Heater
Community Details
- No Home Owners Association
- Crestmont Subdivision
Listing and Financial Details
- Tax Lot 44
- Assessor Parcel Number 30-00-54880-008
Map
Home Values in the Area
Average Home Value in this Area
Tax History
| Year | Tax Paid | Tax Assessment Tax Assessment Total Assessment is a certain percentage of the fair market value that is determined by local assessors to be the total taxable value of land and additions on the property. | Land | Improvement |
|---|---|---|---|---|
| 2025 | $7,006 | $151,300 | $42,420 | $108,880 |
| 2024 | $7,006 | $151,300 | $42,420 | $108,880 |
| 2023 | $6,714 | $151,300 | $42,420 | $108,880 |
| 2022 | $6,499 | $151,300 | $42,420 | $108,880 |
| 2021 | $6,149 | $151,300 | $42,420 | $108,880 |
| 2020 | $6,061 | $151,300 | $42,420 | $108,880 |
| 2019 | $6,061 | $151,300 | $42,420 | $108,880 |
| 2018 | $6,061 | $151,300 | $42,420 | $108,880 |
| 2017 | $5,883 | $151,300 | $42,420 | $108,880 |
| 2016 | $5,824 | $151,300 | $42,420 | $108,880 |
| 2015 | $5,475 | $151,300 | $42,420 | $108,880 |
| 2014 | $5,475 | $151,300 | $42,420 | $108,880 |
Property History
| Date | Event | Price | Change | Sq Ft Price |
|---|---|---|---|---|
| 04/18/2025 04/18/25 | For Sale | $430,000 | -- | $145 / Sq Ft |
Purchase History
| Date | Type | Sale Price | Title Company |
|---|---|---|---|
| Interfamily Deed Transfer | $121,797 | None Available |
Mortgage History
| Date | Status | Loan Amount | Loan Type |
|---|---|---|---|
| Closed | $412,500 | Reverse Mortgage Home Equity Conversion Mortgage |
Source: Bright MLS
MLS Number: PAMC2137158
APN: 30-00-54880-008
- 1575 Washington Ave
- 0 Franklin Ave Unit PAMC2112668
- 1639 Washington Ave
- 1656 Fairview Ave
- 1503 Rothley Ave
- 2242 Clearview Ave
- 0 Fairview Ave
- 1571 Rockwell Rd
- 2343 Rubicam Ave
- 2445 Hamilton Ave
- 1656 Park Ave
- 1745 Arnold Ave
- 2065 Roy Ave
- 2517 Patane Ave
- 1505 Edge Hill Rd
- 2145 Old Welsh Rd
- 2304 Parkview Ave
- 2441 Arlington Ave
- 1400 Arline Ave
- 1516 Lindbergh Ave
- 1643 Rockwell Rd Unit 5
- 1621 Old York Rd
- 1782 Rockwell Rd
- 1558 Edgewood Ave
- 1368 High Ave
- 1841 Davisville Rd Unit B7
- 1841 Davisville Rd Unit G4
- 1310 Easton Rd
- 91 N York Rd
- 1050-1070 Tyson Ave
- 2954 Thunderhead Rd
- 2223 Florey Ln
- 409 Easton Rd
- 875 N Easton Rd
- 323 Gilpin Rd Unit 2ND FLOOR
- 519 Lincoln Ave Unit 2
- 823 Edge Hill Rd
- 3550 Bartram Rd
- 841 Highland Ave
- 1001 Easton Rd
