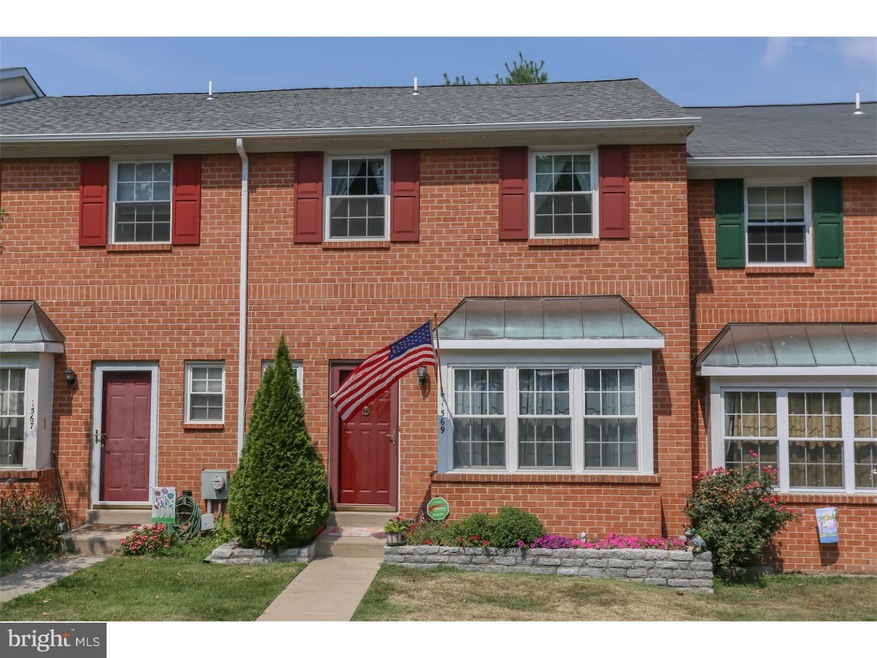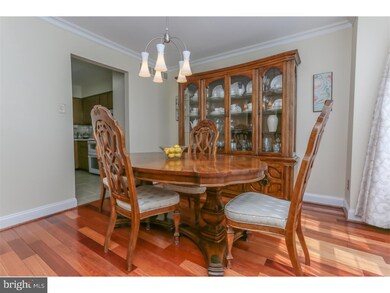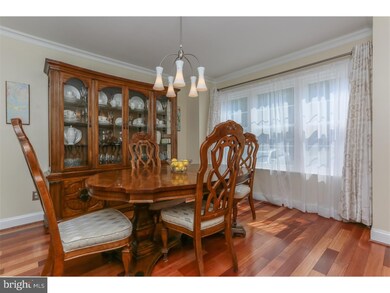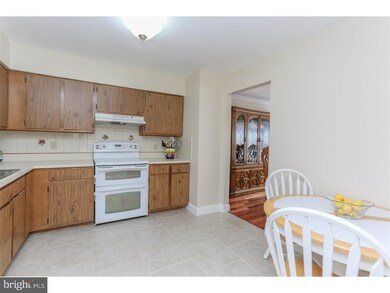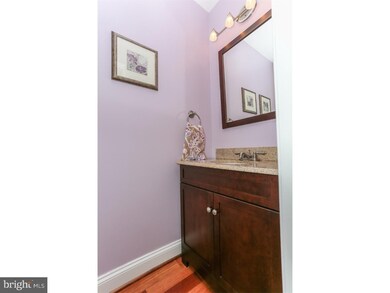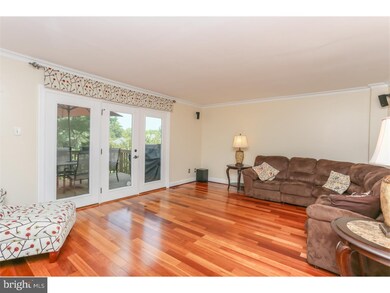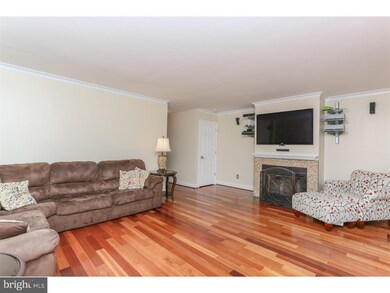
1569 S Coventry Ln West Chester, PA 19382
Highlights
- Colonial Architecture
- Wood Flooring
- 1 Fireplace
- Sarah W Starkweather Elementary School Rated A
- Attic
- Double Self-Cleaning Oven
About This Home
As of December 2021Welcome to the cream of the crop in Coventry Village. This spacious three bedroom home has a plethora of upgrades. After parking out front in two of your personal spots, you will notice the professionally designed flower boxes and welcoming landscape. As you enter the main hallway, the Kempas hardwood floors will guide you to the naturally lit large dining room with seating for 6 and three large windows, complete with crown molding. Make your way to the well maintained eat-in kitchen with room for a table for 2-4 all atop a newer ceramic tile floor. The spacious living room is adorned with a beautifully designed fireplace, crown molding and newer patio doors leading to your private deck overlooking open space. The first floor all comes together with a redone powder room. Take the new hardwood staircase to your remodeled finished walkout basement (2014) complete with recessed lighting, a laundry room, tool room, plenty of storage and new powder room. The upper level features 3 large bedrooms, newer hall bath, gorgeous new master bath (2012) which allows you to unwind after a long day, a large linen closet and newer carpet rounds out the upper floor. Neutral paint colors throughout, a new roof (April 2015), newer windows and incredible location, close to 202, a few minutes to Exton train station and downtown West Chester make this a Must See. Make your appt today and check out this beautiful home for yourself.
Last Agent to Sell the Property
Keller Williams Real Estate - Media Listed on: 09/04/2015

Townhouse Details
Home Type
- Townhome
Est. Annual Taxes
- $2,827
Year Built
- Built in 1985
Lot Details
- 2,620 Sq Ft Lot
- Property is in good condition
HOA Fees
- $76 Monthly HOA Fees
Home Design
- Colonial Architecture
- Shingle Roof
- Aluminum Siding
- Vinyl Siding
Interior Spaces
- 1,590 Sq Ft Home
- Property has 2 Levels
- Ceiling Fan
- 1 Fireplace
- Replacement Windows
- Family Room
- Living Room
- Dining Room
- Home Security System
- Attic
Kitchen
- Eat-In Kitchen
- Double Self-Cleaning Oven
- Dishwasher
- Disposal
Flooring
- Wood
- Wall to Wall Carpet
- Tile or Brick
Bedrooms and Bathrooms
- 3 Bedrooms
- En-Suite Primary Bedroom
- En-Suite Bathroom
- 4 Bathrooms
Finished Basement
- Basement Fills Entire Space Under The House
- Laundry in Basement
Parking
- 2 Open Parking Spaces
- 2 Parking Spaces
- On-Street Parking
Schools
- Sarah W. Starkweather Elementary School
- Stetson Middle School
- West Chester Bayard Rustin High School
Utilities
- Forced Air Heating and Cooling System
- 200+ Amp Service
- Electric Water Heater
- Cable TV Available
Community Details
- Association fees include common area maintenance, lawn maintenance, snow removal
- $500 Other One-Time Fees
- Coventry Village Subdivision
Listing and Financial Details
- Tax Lot 0231
- Assessor Parcel Number 67-04C-0231
Ownership History
Purchase Details
Home Financials for this Owner
Home Financials are based on the most recent Mortgage that was taken out on this home.Purchase Details
Home Financials for this Owner
Home Financials are based on the most recent Mortgage that was taken out on this home.Purchase Details
Home Financials for this Owner
Home Financials are based on the most recent Mortgage that was taken out on this home.Similar Homes in West Chester, PA
Home Values in the Area
Average Home Value in this Area
Purchase History
| Date | Type | Sale Price | Title Company |
|---|---|---|---|
| Deed | $353,000 | None Available | |
| Deed | $353,000 | None Listed On Document | |
| Deed | $250,000 | None Available | |
| Deed | $225,000 | -- |
Mortgage History
| Date | Status | Loan Amount | Loan Type |
|---|---|---|---|
| Open | $260,000 | New Conventional | |
| Closed | $260,000 | New Conventional | |
| Previous Owner | $220,000 | New Conventional | |
| Previous Owner | $135,000 | New Conventional | |
| Previous Owner | $136,033 | New Conventional | |
| Previous Owner | $180,000 | Fannie Mae Freddie Mac |
Property History
| Date | Event | Price | Change | Sq Ft Price |
|---|---|---|---|---|
| 12/15/2021 12/15/21 | Sold | $353,000 | +3.8% | $222 / Sq Ft |
| 10/17/2021 10/17/21 | Pending | -- | -- | -- |
| 10/14/2021 10/14/21 | For Sale | $340,000 | +36.0% | $214 / Sq Ft |
| 10/23/2015 10/23/15 | Sold | $250,000 | -2.0% | $157 / Sq Ft |
| 09/07/2015 09/07/15 | Pending | -- | -- | -- |
| 09/04/2015 09/04/15 | For Sale | $255,000 | -- | $160 / Sq Ft |
Tax History Compared to Growth
Tax History
| Year | Tax Paid | Tax Assessment Tax Assessment Total Assessment is a certain percentage of the fair market value that is determined by local assessors to be the total taxable value of land and additions on the property. | Land | Improvement |
|---|---|---|---|---|
| 2025 | $3,207 | $103,760 | $22,630 | $81,130 |
| 2024 | $3,207 | $103,760 | $22,630 | $81,130 |
| 2023 | $3,185 | $103,760 | $22,630 | $81,130 |
| 2022 | $3,124 | $103,760 | $22,630 | $81,130 |
| 2021 | $3,083 | $103,760 | $22,630 | $81,130 |
| 2020 | $3,064 | $103,760 | $22,630 | $81,130 |
| 2019 | $3,024 | $103,760 | $22,630 | $81,130 |
| 2018 | $2,963 | $103,760 | $22,630 | $81,130 |
| 2017 | $2,902 | $103,760 | $22,630 | $81,130 |
| 2016 | $2,177 | $103,760 | $22,630 | $81,130 |
| 2015 | $2,177 | $103,760 | $22,630 | $81,130 |
| 2014 | $2,177 | $103,760 | $22,630 | $81,130 |
Agents Affiliated with this Home
-
Tony Massaad

Seller's Agent in 2021
Tony Massaad
Keller Williams Realty Devon-Wayne
(917) 854-2034
1 in this area
18 Total Sales
-
B
Seller Co-Listing Agent in 2021
Bob Petruzzi
Coldwell Banker Realty
-
Arleen Pecone

Buyer's Agent in 2021
Arleen Pecone
RE/MAX
(610) 405-3074
2 in this area
45 Total Sales
-
Stephen Tallon

Seller's Agent in 2015
Stephen Tallon
Keller Williams Real Estate - Media
(484) 410-3200
1 in this area
196 Total Sales
-
Lorna Kozlowski

Buyer's Agent in 2015
Lorna Kozlowski
RE/MAX
(484) 437-4197
75 Total Sales
Map
Source: Bright MLS
MLS Number: 1002689858
APN: 67-04C-0231.0000
- 1640 S Coventry Ln
- 1549 S Coventry Ln
- 202 Larchwood Rd
- 859 Empress Rd
- 107 Ridge Rd
- 8 Stanton Ave
- 1076 Kerwood Rd
- 925 Tyson Dr
- 7 S Garden Cir
- 1075 Westwood Dr
- 47 Sawmill Ct
- 120 Gilpin Dr
- 127 E Rosedale Ave
- 600 Oaklea Ln
- 635 S Matlack St
- 920 Shippen Ln
- 1163 Fielding Dr
- 130 Lacey St
- 1135 Sylvan Rd
- 1001 Plumly Rd
