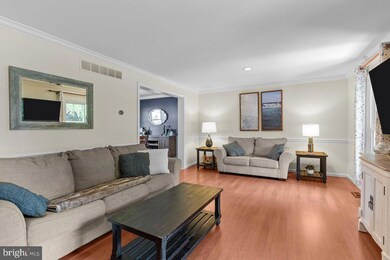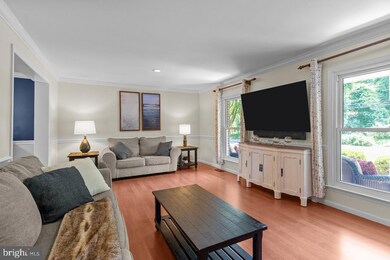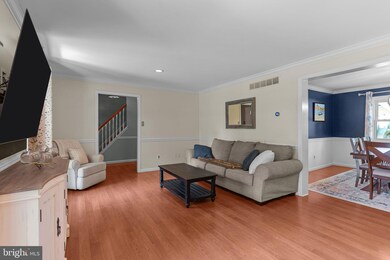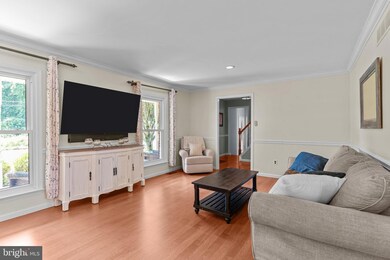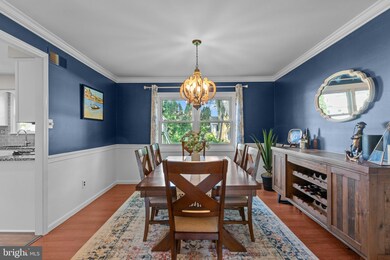
1569 Silver Lake Rd Langhorne, PA 19047
Middletown Township NeighborhoodEstimated payment $4,203/month
Highlights
- Colonial Architecture
- 1 Fireplace
- No HOA
- Property borders a national or state park
- Bonus Room
- 1 Car Attached Garage
About This Home
Beautifully cared-for Colonial home nestled on a sought-after street in the picturesque "Silver Lake at Newtown" neighborhood. Set on a meticulously landscaped lot, this charming residence offers a host of exceptional features sure to impress. A spacious double driveway leads to a one-car garage equipped with an automatic door opener. As you approach the front entry, you'll appreciate the welcoming porch—an ideal spot to enjoy your morning coffee.
Step inside to a bright foyer with gleaming floors that flow seamlessly into the formal dining room, which showcases elegant crown molding and chair rails. The updated eat-in kitchen is outfitted with granite countertops, crisp white cabinetry, modern stainless steel appliances, and a gas stove. The kitchen opens to the cozy family room, perfect for gatherings, with a fireplace that provides both ambiance and supplemental heat during colder months.
A renovated powder room and a functional laundry area complete the main floor. Upstairs, you’ll find three well-sized bedrooms, a full hall bath with a tub, and a spacious primary suite featuring a custom closet and private en-suite bathroom.The finished basement offers flexibility—ideal for a playroom, home office, workout space, or extra storage. Utility room has some great features like a newer high-efficiency HVAC system.
Some of the recent updates including newer chimney capping and lining for the fireplace. Newer appliances, newer front door and sliding doors, back patio and sitting wall with fire pit area, newer fence, gutters and gutter guards, interior light fixtures and custom closets in all bedrooms. Square footage includes the finished basement.
Gorgeously landscaped outside, the fenced backyard is ready for summer enjoyment, complete with a patio for relaxing mornings, weekend barbecues, or playtime with the kids.
Located in the top-rated Neshaminy School District and just minutes from the charm of Newtown Borough, Tyler and Core Creek Parks, shopping, dining, and major roadways—this home checks all the boxes. Move-in ready and perfectly placed—don’t miss your opportunity to call it home.
Home Details
Home Type
- Single Family
Est. Annual Taxes
- $8,030
Year Built
- Built in 1981
Lot Details
- 10,400 Sq Ft Lot
- Lot Dimensions are 80.00 x 130.00
- Property borders a national or state park
- Property is Fully Fenced
- Property is zoned PRD
Parking
- 1 Car Attached Garage
- Front Facing Garage
- Driveway
Home Design
- Colonial Architecture
- Slab Foundation
- Frame Construction
Interior Spaces
- Property has 2 Levels
- 1 Fireplace
- Bonus Room
- Finished Basement
Bedrooms and Bathrooms
- 4 Bedrooms
Schools
- Maple Point Middle School
- Neshaminy High School
Utilities
- Forced Air Heating and Cooling System
- Natural Gas Water Heater
Additional Features
- Garage doors are at least 85 inches wide
- Shed
Community Details
- No Home Owners Association
- Silver Lake At New Subdivision
Listing and Financial Details
- Tax Lot 004
- Assessor Parcel Number 22-079-004
Map
Home Values in the Area
Average Home Value in this Area
Tax History
| Year | Tax Paid | Tax Assessment Tax Assessment Total Assessment is a certain percentage of the fair market value that is determined by local assessors to be the total taxable value of land and additions on the property. | Land | Improvement |
|---|---|---|---|---|
| 2025 | $7,663 | $35,200 | $6,080 | $29,120 |
| 2024 | $7,663 | $35,200 | $6,080 | $29,120 |
| 2023 | $7,542 | $35,200 | $6,080 | $29,120 |
| 2022 | $7,343 | $35,200 | $6,080 | $29,120 |
| 2021 | $7,343 | $35,200 | $6,080 | $29,120 |
| 2020 | $7,255 | $35,200 | $6,080 | $29,120 |
| 2019 | $7,094 | $35,200 | $6,080 | $29,120 |
| 2018 | $6,963 | $35,200 | $6,080 | $29,120 |
| 2017 | $6,786 | $35,200 | $6,080 | $29,120 |
| 2016 | $6,786 | $35,200 | $6,080 | $29,120 |
| 2015 | $6,975 | $35,200 | $6,080 | $29,120 |
| 2014 | $6,975 | $35,200 | $6,080 | $29,120 |
Property History
| Date | Event | Price | Change | Sq Ft Price |
|---|---|---|---|---|
| 06/16/2025 06/16/25 | Pending | -- | -- | -- |
| 06/11/2025 06/11/25 | For Sale | $639,900 | +48.8% | $250 / Sq Ft |
| 10/05/2018 10/05/18 | Sold | $430,000 | 0.0% | $209 / Sq Ft |
| 08/21/2018 08/21/18 | Pending | -- | -- | -- |
| 08/21/2018 08/21/18 | Price Changed | $430,000 | +2.4% | $209 / Sq Ft |
| 08/17/2018 08/17/18 | For Sale | $420,000 | -- | $204 / Sq Ft |
Purchase History
| Date | Type | Sale Price | Title Company |
|---|---|---|---|
| Deed | $430,000 | First Partners Abstract Co | |
| Interfamily Deed Transfer | -- | None Available | |
| Interfamily Deed Transfer | $115,808 | -- | |
| Interfamily Deed Transfer | -- | -- |
Mortgage History
| Date | Status | Loan Amount | Loan Type |
|---|---|---|---|
| Open | $330,500 | New Conventional | |
| Closed | $344,000 | New Conventional | |
| Previous Owner | $222,425 | FHA | |
| Previous Owner | $205,000 | New Conventional | |
| Previous Owner | $56,000 | Unknown | |
| Previous Owner | $139,000 | Purchase Money Mortgage |
Similar Homes in Langhorne, PA
Source: Bright MLS
MLS Number: PABU2097950
APN: 22-079-004
- 34 Teal Dr
- 264 Shady Brook Dr Unit 258
- 93 Shady Brook Dr Unit 16
- 210 Shady Brook Dr
- 243 Norsam Dr
- 0 Route 413 Bypass Unit PABU2010042
- 257 Norsam Dr
- 523 Fawnhill Dr
- 365 Newgate Rd
- 620B Palmer Ln
- 2001 Waterford Rd Unit 76
- 1767 Langhorne Yardley Rd
- 732 Paxson Ln
- 94 Chancery Rd
- 577 Grant St
- 649 Alder Ct Unit D6
- 13101 Cornerstone Dr Unit 31
- 617B Rose Hollow Dr
- 23 David Dr
- 00 Kyle Ln


