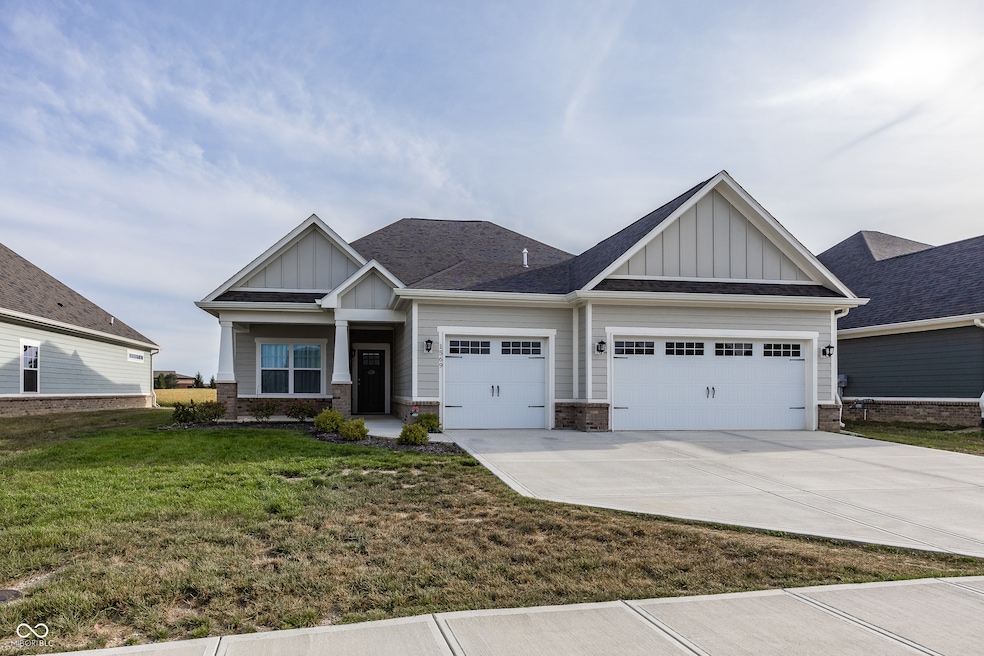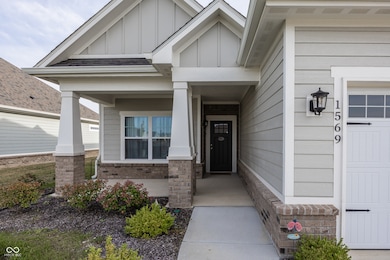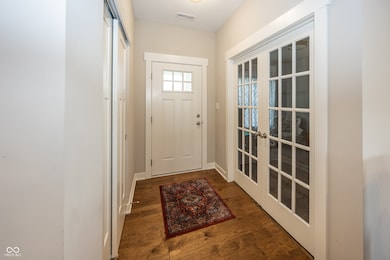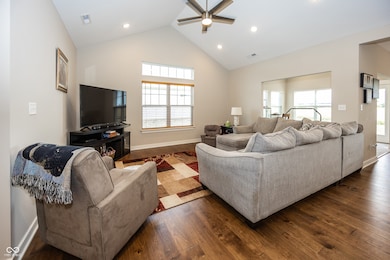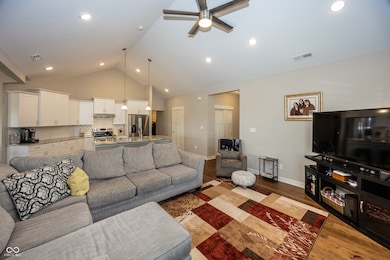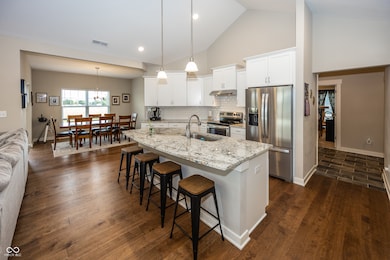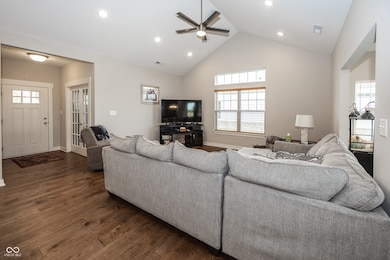1569 Tupelo Dr Greenfield, IN 46140
Estimated payment $2,616/month
Highlights
- Cathedral Ceiling
- Ranch Style House
- Walk-In Pantry
- J.B. Stephens Elementary School Rated A-
- Mud Room
- Formal Dining Room
About This Home
Here is your New Construction home with out the wait! This well appointed single story home features 2 large bedrooms, a private office with plenty of storage and finished 3 car attached garage. The bright airy living areas opens to a well equiped kitchen with granite counter tops and lots of cabinate storage and the walk in pantry..! Flow through the kitchen to the large dining room and sitting room with lots of natural light. The primary bedroom has vaulted ceilings with canned lighting, an onsuite with dual vanity, walk in closet and a large stand up shower. Bedroom 2 is located on the other side of the home with easy access to the hall bathroom. Large mud room with storage cubbies is a nice extra to help keep you organized. HOA Fees cover lawncare, and snow removal. Set your showing and take in this beautiful home!
Home Details
Home Type
- Single Family
Est. Annual Taxes
- $3,685
Year Built
- Built in 2022
HOA Fees
- $75 Monthly HOA Fees
Parking
- 3 Car Attached Garage
Home Design
- Ranch Style House
- Slab Foundation
- Cement Siding
Interior Spaces
- 1,964 Sq Ft Home
- Woodwork
- Cathedral Ceiling
- Mud Room
- Entrance Foyer
- Formal Dining Room
- Attic Access Panel
- Fire and Smoke Detector
Kitchen
- Walk-In Pantry
- Electric Oven
- Built-In Microwave
- Dishwasher
Flooring
- Carpet
- Laminate
- Vinyl
Bedrooms and Bathrooms
- 2 Bedrooms
- 2 Full Bathrooms
Laundry
- Laundry Room
- Laundry on main level
Schools
- Greenfield Central Junior High Sch
- Greenfield-Central High School
Additional Features
- 10,367 Sq Ft Lot
- Forced Air Heating and Cooling System
Community Details
- Association fees include lawncare, snow removal
- Williams Run Subdivision
- The community has rules related to covenants, conditions, and restrictions
Listing and Financial Details
- Legal Lot and Block 5 / 1
- Assessor Parcel Number 300727200002005009
Map
Home Values in the Area
Average Home Value in this Area
Tax History
| Year | Tax Paid | Tax Assessment Tax Assessment Total Assessment is a certain percentage of the fair market value that is determined by local assessors to be the total taxable value of land and additions on the property. | Land | Improvement |
|---|---|---|---|---|
| 2024 | $3,685 | $372,900 | $55,000 | $317,900 |
| 2023 | $3,685 | $196,300 | $55,000 | $141,300 |
| 2022 | $13 | $600 | $600 | $0 |
Property History
| Date | Event | Price | List to Sale | Price per Sq Ft |
|---|---|---|---|---|
| 05/29/2025 05/29/25 | Price Changed | $426,900 | -0.7% | $217 / Sq Ft |
| 09/12/2024 09/12/24 | For Sale | $429,900 | -- | $219 / Sq Ft |
Purchase History
| Date | Type | Sale Price | Title Company |
|---|---|---|---|
| Deed | $430,000 | Ata National Title Group Of In |
Source: MIBOR Broker Listing Cooperative®
MLS Number: 22001495
APN: 30-07-27-200-002.005-009
- 1620 Westfield Ct
- 1439 E Mckenzie Rd
- 1271 Magnolia Dr
- 1069 Forest Glen Dr
- 1089 Summerwood Blvd
- 1369 Mulberry Ct
- 1320 Mulberry Ct
- 980 Blossom Ct
- 1226 Arlington Dr
- 1252 Jasmine Dr
- 1232 Lexington Trail
- 1248 Lexington Trail
- 1192 Jasmine Dr
- 1294 Lexington Trail
- 1521 Tupelo Dr
- 1461 Eucalyptus Cir
- 984 N Mill Run Blvd
- 1781 Stonewall Cir
- 1296 White Birch Ln
- 1156 Brockton Ct
- 1334 Mulberry Ct
- 915 Streamside Dr
- 1976 Breakwater Dr
- 1629 Tupelo Dr
- 673 Indigo Ct
- 1316 Clove Ct
- 502 Ginny Trace
- 701 Gondola Run
- 1724 Plum Brook Dr
- 346 N Blue Rd
- 1581 Community Way
- 1226 E 3rd St
- 380 Thunderwood Dr
- 596 Waterview Blvd
- 1104 Swope St
- 1 Pratt St
- 2011 N East Bay Dr
- 216 E Lincoln St Unit 1
- 779 Fern St
- 203 N Pennsylvania St Unit 4
