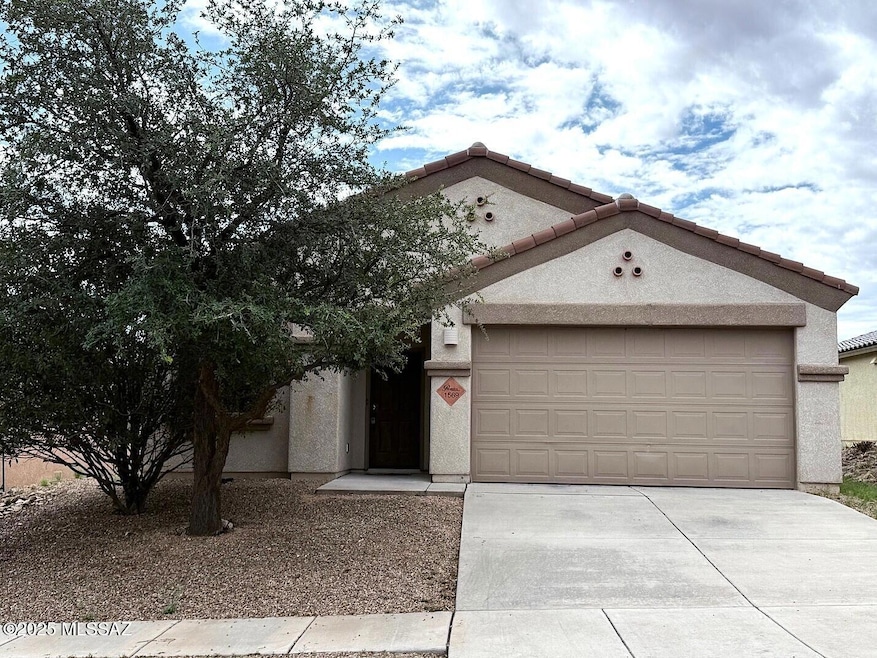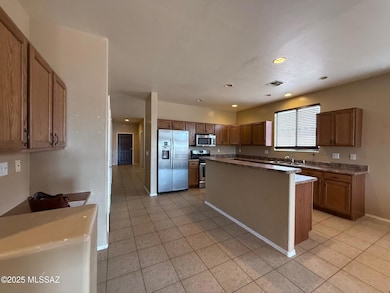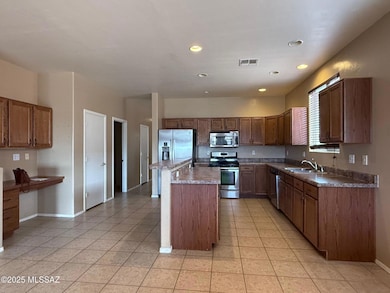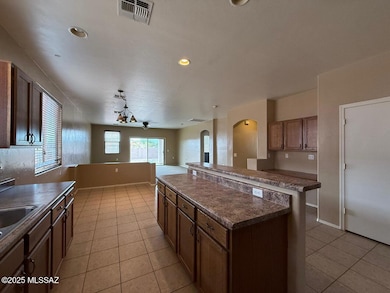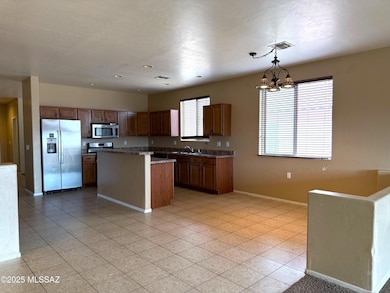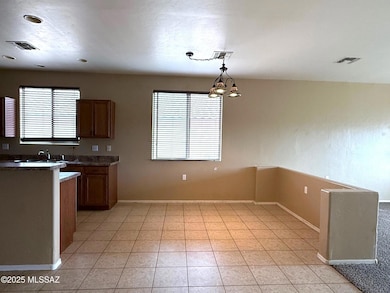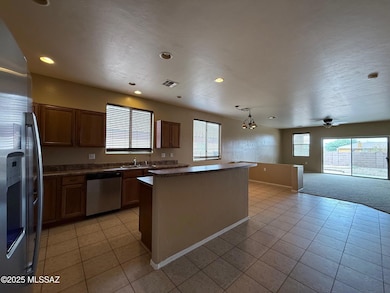
1569 W Cottonwood Bluffs Dr Benson, AZ 85602
Estimated payment $1,718/month
Highlights
- Popular Property
- Ranch Style House
- High Ceiling
- Mountain View
- Secondary bathroom tub or shower combo
- Great Room
About This Home
1812 square foot 3 bedroom 2 bath home built by Premier Homes Tucson LLC located in the Cottonwood Bluffs subdivision off Hwy 90 in Benson. No HOA. This home has a spacious open floor plan with a split bedroom plan plus a separate den area. The 2 car garage is oversized with room to have a small workshop or a place to park your motorcycle or golf cart. Come take a look and see how you can make it your own.
Home Details
Home Type
- Single Family
Est. Annual Taxes
- $1,956
Year Built
- Built in 2008
Lot Details
- 7,841 Sq Ft Lot
- Lot Dimensions are 50 x 160 x 50 x 160
- Cul-De-Sac
- North Facing Home
- Block Wall Fence
- Landscaped with Trees
- Property is zoned Benson - R1 - 8
Parking
- 2 Covered Spaces
- Oversized Parking
- Driveway
Home Design
- Ranch Style House
- Entry on the 1st floor
- Frame With Stucco
- Frame Construction
- Tile Roof
Interior Spaces
- 1,812 Sq Ft Home
- High Ceiling
- Ceiling Fan
- Double Pane Windows
- Window Treatments
- Great Room
- Family Room Off Kitchen
- Dining Area
- Den
- Mountain Views
- Fire and Smoke Detector
- Laundry Room
Kitchen
- Breakfast Bar
- Gas Range
- Recirculated Exhaust Fan
- Microwave
- Dishwasher
- Stainless Steel Appliances
- Kitchen Island
- Laminate Countertops
- Disposal
Flooring
- Carpet
- Ceramic Tile
Bedrooms and Bathrooms
- 3 Bedrooms
- Split Bedroom Floorplan
- Walk-In Closet
- 2 Full Bathrooms
- Double Vanity
- Secondary bathroom tub or shower combo
- Primary Bathroom includes a Walk-In Shower
- Exhaust Fan In Bathroom
Schools
- St. David Elementary And Middle School
- St. David High School
Utilities
- Central Air
- Air Source Heat Pump
- Natural Gas Water Heater
- High Speed Internet
- Phone Available
- Cable TV Available
Additional Features
- No Interior Steps
- North or South Exposure
- Covered Patio or Porch
Community Details
- No Home Owners Association
Map
Home Values in the Area
Average Home Value in this Area
Tax History
| Year | Tax Paid | Tax Assessment Tax Assessment Total Assessment is a certain percentage of the fair market value that is determined by local assessors to be the total taxable value of land and additions on the property. | Land | Improvement |
|---|---|---|---|---|
| 2025 | $1,956 | $23,336 | $2,400 | $20,936 |
| 2024 | $1,956 | $20,217 | $2,400 | $17,817 |
| 2023 | $1,936 | $17,360 | $2,400 | $14,960 |
| 2022 | $1,708 | $15,751 | $2,400 | $13,351 |
| 2021 | $1,715 | $14,525 | $2,400 | $12,125 |
| 2020 | $1,823 | $0 | $0 | $0 |
| 2019 | $1,772 | $0 | $0 | $0 |
| 2018 | $1,723 | $0 | $0 | $0 |
| 2017 | $1,656 | $0 | $0 | $0 |
| 2016 | $1,669 | $0 | $0 | $0 |
| 2015 | -- | $0 | $0 | $0 |
Property History
| Date | Event | Price | List to Sale | Price per Sq Ft |
|---|---|---|---|---|
| 09/18/2025 09/18/25 | For Sale | $295,000 | -- | $163 / Sq Ft |
Purchase History
| Date | Type | Sale Price | Title Company |
|---|---|---|---|
| Interfamily Deed Transfer | -- | Accommodation | |
| Interfamily Deed Transfer | -- | Accommodation | |
| Warranty Deed | $184,116 | Pioneer Title Agency | |
| Warranty Deed | $184,116 | Pioneer Title Agency |
Mortgage History
| Date | Status | Loan Amount | Loan Type |
|---|---|---|---|
| Open | $188,058 | VA |
About the Listing Agent

My name is Polly McLain. I am a Realtor with DiPeso Realty LLC, a Real Estate Company with deep roots in Cochise County. I enjoy living and working in this beautiful area of Southeastern AZ rich in history, ranching, farming, bird watching, hiking and night sky observation. When I personally chose a place to live, I took the time to explore the entire State of AZ and chose Cochise County to settle down in. Let me show you what makes this area such a great place to call home. I have the
Paulette's Other Listings
Source: MLS of Southern Arizona
MLS Number: 22524342
APN: 124-76-089
- 1558 W Cottonwood Canyon Dr
- 1569 Cottonwood Canyon Dr
- 1569 W Cottonwood Canyon Dr
- 1635 W Cottonwood Bluffs Dr
- 3.41 Acres Corporate Plaza Place
- TBD S Quail Ridge Unit B
- TBD S Quail Ridge
- TBD S Quail Ridge Unit C
- 33 Gray Hawk Loop
- 1030 S Barrel Cactus Ridge Unit 221
- 1030 S Barrel Cactus Ridge Unit 170
- 1030 S Barrel Cactus Ridge Unit 46
- 1030 S Barrel Cactus Ridge Unit 230
- 1030 S Barrel Cactus Ridge Unit 274
- 1030 S Barrel Cactus Ridge Unit 26
- 1030 S Barrel Cactus Ridge Unit 92
- 1030 S Barrel Cactus Ridge Unit 210
- 1030 S Barrel Cactus Ridge Unit 53
- 1030 S Barrel Cactus Ridge Unit 140
- 1030 S Barrel Cactus Ridge Unit 90
- 1579 W Cottonwood Bluffs Dr
- 374 E 5th St
- 0 S Highway 80 -- Unit 203 6875254
- 408 E Birch St
- 605 Gila St
- 175 N Skyline Dr
- 310 2nd St
- 307 1st St Unit B
- 14260 E Placita Lago Verde
- 13942 E Silver Pne Trail
- 13802 E Silver Pne Trail
- 912 E Allen St Unit 4
- 9653 S Via Bandera
- 14189 E Camino Galante
- 10123 S Tilbury Dr
- 10737 S Miralago Dr
- 13660 E High Plains Ranch St
- 13451 E Ace High Dr
- 13224 E Coyote Well Dr
- 13174 E Alley Spring Dr
