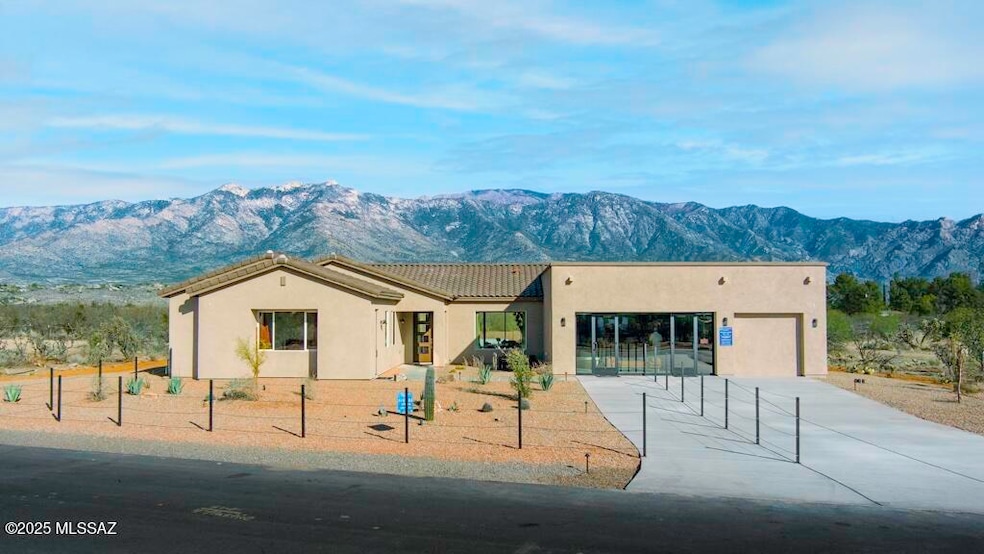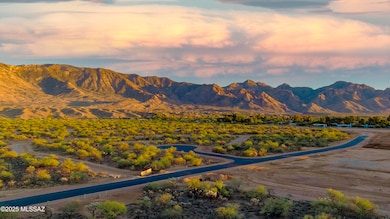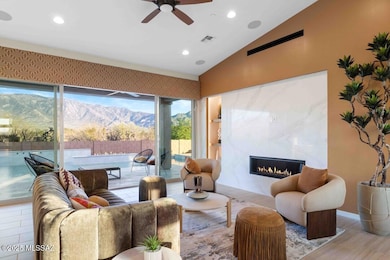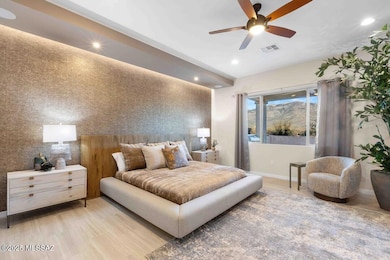15690 N Strada Catania Unit Lot 143 Tucson, AZ 85739
Estimated payment $8,095/month
Highlights
- New Construction
- Panoramic View
- Maid or Guest Quarters
- Heated Pool
- Gated Community
- Contemporary Architecture
About This Home
Complete home! - Fairfield Homes brand new Ironwood floorplan 2439 sf with 3 bed/2.5 bath featuring an attached 372 sf casita with 1 room, microwave, full bath, individual mini split a/c & heating unit, private separate entrance. TOTAL SF 2811. *NEW LOW PRICE -$150K AVAILABLE ONLY FOR MODEL LEASEBACK* Call for details! Available to build on any homesite in Arcadia. Split bedroom plan, great room with vaulted ceiling and automated Lutron shades, powder room, den + bonus storage room in garage. Arcadia is a gated community with incredible Catalina Mountain views! Possible one year leaseback at 8% a month to Buyer from seller to use as a model home.
Open House Schedule
-
Saturday, December 06, 20259:00 am to 1:00 pm12/6/2025 9:00:00 AM +00:0012/6/2025 1:00:00 PM +00:00Add to Calendar
Home Details
Home Type
- Single Family
Est. Annual Taxes
- $811
Year Built
- Built in 2025 | New Construction
Lot Details
- 0.83 Acre Lot
- East or West Exposure
- Block Wall Fence
- Drip System Landscaping
- Artificial Turf
- Native Plants
- Shrub
- Paved or Partially Paved Lot
- Landscaped with Trees
- Property is zoned Catalina - GR1
HOA Fees
- $110 Monthly HOA Fees
Parking
- 3 Car Garage
- Parking Storage or Cabinetry
- Extra Deep Garage
- Driveway
Property Views
- Panoramic
- Mountain
- Desert
Home Design
- Contemporary Architecture
- Modern Architecture
- Wallpaper
- Tile Roof
- Built-Up Roof
- Stucco Exterior
Interior Spaces
- 2,811 Sq Ft Home
- Property has 1 Level
- Built In Speakers
- Vaulted Ceiling
- Ceiling Fan
- Gas Fireplace
- Great Room with Fireplace
- Dining Area
- Den
- Storage Room
Kitchen
- Breakfast Bar
- Walk-In Pantry
- Gas Oven
- Gas Cooktop
- Recirculated Exhaust Fan
- Microwave
- Dishwasher
- Stainless Steel Appliances
- Kitchen Island
- Quartz Countertops
- Disposal
Flooring
- Carpet
- Ceramic Tile
Bedrooms and Bathrooms
- 4 Bedrooms
- Split Bedroom Floorplan
- Walk-In Closet
- Maid or Guest Quarters
- Dual Vanity Sinks in Primary Bathroom
- Shower Only
- Low Flow Shower
- Exhaust Fan In Bathroom
Laundry
- Laundry Room
- Washer
- Sink Near Laundry
Home Security
- Alarm System
- Security Gate
- Smart Thermostat
- Carbon Monoxide Detectors
- Fire and Smoke Detector
- Fire Sprinkler System
Accessible Home Design
- Roll-in Shower
- No Interior Steps
- Level Entry For Accessibility
Eco-Friendly Details
- Air Purifier
Outdoor Features
- Heated Pool
- Covered Patio or Porch
- Built-In Barbecue
Schools
- Coronado K-8 Elementary And Middle School
- Ironwood Ridge High School
Utilities
- Forced Air Heating and Cooling System
- Ductless Heating Or Cooling System
- Mini Split Heat Pump
- Tankless Water Heater
- Natural Gas Water Heater
- High Speed Internet
- Cable TV Available
Community Details
Overview
- Association fees include common area maintenance, gated community, street maintenance
- $300 HOA Transfer Fee
- Arcadia Association
- Built by Arcadia Homes Sales
- Arcadia Subdivision, Ironwood Floorplan
- The community has rules related to deed restrictions
Recreation
- Hiking Trails
Security
- Gated Community
Map
Home Values in the Area
Average Home Value in this Area
Property History
| Date | Event | Price | List to Sale | Price per Sq Ft |
|---|---|---|---|---|
| 06/29/2025 06/29/25 | Price Changed | $1,509,708 | +8.6% | $537 / Sq Ft |
| 06/12/2025 06/12/25 | Price Changed | $1,389,708 | +0.7% | $494 / Sq Ft |
| 05/08/2025 05/08/25 | Price Changed | $1,379,683 | +0.1% | $491 / Sq Ft |
| 04/22/2025 04/22/25 | Price Changed | $1,378,593 | +1.2% | $490 / Sq Ft |
| 03/21/2025 03/21/25 | Price Changed | $1,361,863 | -9.9% | $484 / Sq Ft |
| 03/12/2025 03/12/25 | For Sale | $1,511,863 | -- | $538 / Sq Ft |
Source: MLS of Southern Arizona
MLS Number: 22507163
- Mesquite Plan at Arcadia - Estate Series
- Acacia Plan at Arcadia - Estate Series
- Willow Plan at Arcadia - Ranch Series
- Ironwood Plan at Arcadia - Ranch Series
- Palo Verde Plan at Arcadia - Ranch Series
- 15710 N Strada Catania Lot 144
- 15770 N Strada Catania Lot 147
- 3950 E Hawser St Unit 6
- 3950 E Hawser St Unit 39
- 15742 N Starboard Dr
- 15840 N Starboard Dr
- 15887 N Strada Catania Lot 157
- 3989 E Songbird Ln
- 15437 N Twin Lakes Dr Unit A
- 15811 N Twin Lakes Dr
- 15966 N Capstan Ave
- 15365 N Twin Lakes Dr
- 4091 E Swallowtail Ln
- 15346 N Primrose Peak Trail
- 15328 N Primrose Peak Trail
- 3672 E Mecate Rd
- 3762 E Fjord Pony Rd
- 3725 E Northern Dancer Rd
- 16696 N Palomino Place
- 61736 E Oakwood Dr
- 60998 E Eagle Heights Dr
- 39728 S Sand Crest Dr
- 60333 E Black Crest Loop
- 39577 S Diamond Bay Dr
- 60191 E Verde Vista Ct
- 39589 S Summerwood Dr
- 62884 E Thunder Rock Dr
- 39466 S Diamond Bay Dr
- 39572 S Summerwood Dr
- 39548 S Summerwood Dr
- 60252 E Greystone Dr
- 60596 E Flank Strap Dr
- 39019 S Moonwood Dr
- 38997 Easy Gallop Dr
- 39061 S Casual Dr







