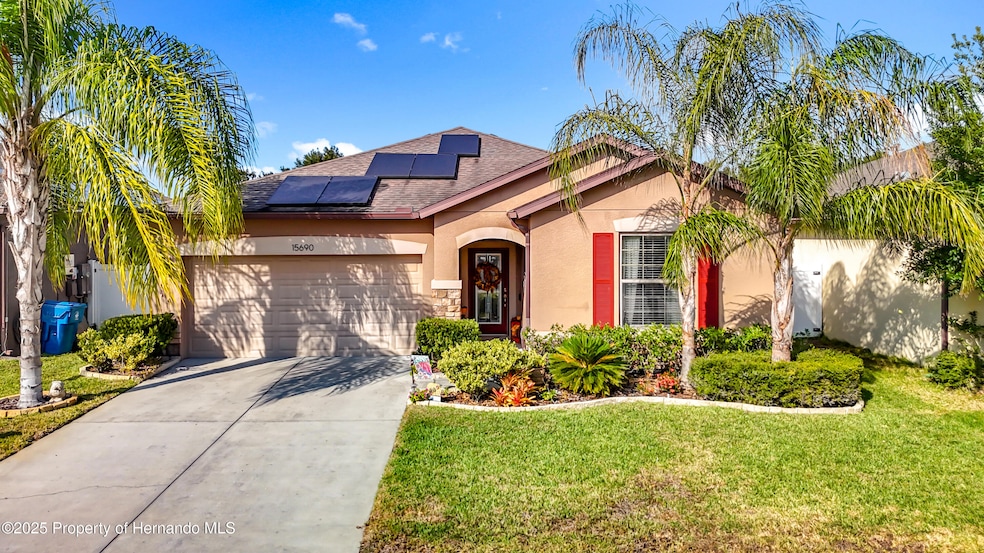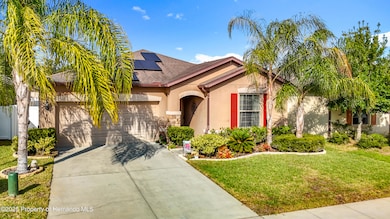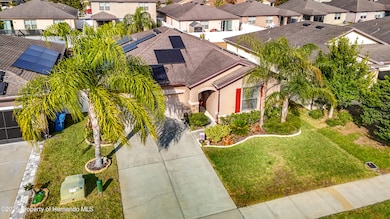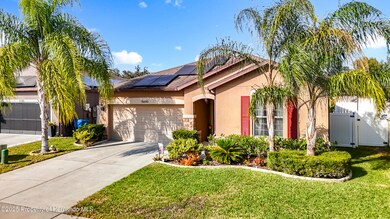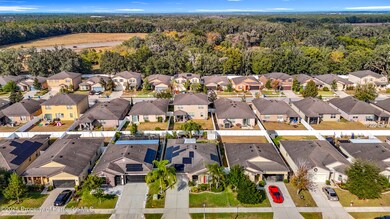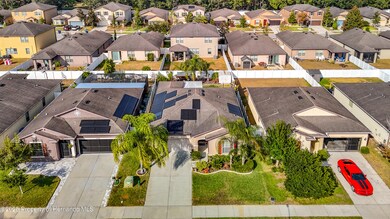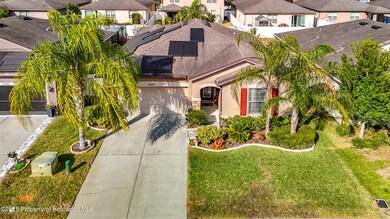15690 Stone House Dr Brooksville, FL 34604
Estimated payment $1,943/month
Highlights
- Open Floorplan
- Clubhouse
- Community Pool
- Nature Coast Technical High School Rated A-
- Deck
- Front Porch
About This Home
Stunning upgraded 3-bedroom, 2 bath home with a tropical paradise backyard is in the desirable Trillium community. Upon arrival, you'll immediately notice the upgraded Provista lawn, beautifully designed landscaping, and elegant stone accent walls that frame a cozy front porch — the perfect spot to relax and enjoy your surroundings. Step inside and prepare to be wowed by a tremendous array of upgrades and thoughtful details that set this home apart. The kitchen is a true showstopper, featuring upgraded cabinets, sparkling granite counters, and a center island topped with granite and illuminated by stylish pendant lighting. A tile backsplash complements the overall design, with stainless steel appliances — including a new refrigerator and microwave. Storage abounds with two pantries, and recessed lighting brightens the space for all your cooking needs. The living room welcomes you with tray ceilings and crown molding, adding a touch of sophistication. A free-standing fireplace creates a cozy atmosphere, and a convenient floor outlet adds practical functionality for your devices and décor. Retreat to the master suite, where tray ceilings and a walk-in closet offer comfort and luxury. The master bath boasts granite counters, dual sinks, and an upgraded tile shower, providing both style and convenience. The second and third bedrooms share the updated second bath, giving guests or family members their own comfortable space. Step out back into your own tropical paradise, featuring breathtaking views and multiple outdoor living spaces. Enjoy a 10x11 lanai, plus an additional 12x14 covered lanai with an extended wooden deck. The outdoor area is thoughtfully designed with multiple flower beds, electric outlets, a separate grilling station with pavers with electric and water spigots. An 8x10 shed equipped with electricity adds even more functionality. In addition to the beautiful garden, you'll find orange, blueberry, and kumquat trees, providing fresh fruit and vibrant color. Additional side storage and beautiful vinyl fencing with two gates ensure security and convenience. Additional features include new interior paint, sprinkler systems in the front and back yards, paid solar panels for the whole house, upgraded doors and baseboards, crown molding in most rooms, and additional electrical outlets, water spigots and termite protection plan in place. Trillium Village offers a delightful community with a clubhouse, playground, and a refreshing pool for your enjoyment. Nature Coast enthusiasts enjoy all our area has to offer. Veterans Memorial Park, and Anderson Snow Park, popular for their sports complex and play area are less than 5 miles away. Crews Lake Park, known for its beautiful camping sites and picturesque scenery, is just 20 minutes south of us. For golf enthusiasts, a short drive will take you to the Hernando Oaks Golf Club. Also, a short drive to the famous Weeki Wachee live mermaids, our local beaches, Pine Island Park and Roger's Park for fun on the water are within 30 minutes. Close to the Suncoast parkway for quick access to the airport, Tampa, Clearwater and St. Pete Beaches (Ranked in the top 5 Beaches in the US), also close to the famous Tarpon Springs Sponge Docks. Lots of shopping and local favorite dining options.
Home Details
Home Type
- Single Family
Est. Annual Taxes
- $1,551
Year Built
- Built in 2017
Lot Details
- 4,356 Sq Ft Lot
- Vinyl Fence
- Property is zoned PDP, PUD
HOA Fees
- $97 Monthly HOA Fees
Parking
- 2 Car Attached Garage
Home Design
- Shingle Roof
- Block Exterior
- Stucco Exterior
Interior Spaces
- 1,443 Sq Ft Home
- 1-Story Property
- Open Floorplan
- Crown Molding
- Ceiling Fan
- Recessed Lighting
- Pendant Lighting
- Free Standing Fireplace
Kitchen
- Breakfast Bar
- Microwave
- Dishwasher
- Kitchen Island
Flooring
- Laminate
- Tile
Bedrooms and Bathrooms
- 3 Bedrooms
- Walk-In Closet
- 2 Full Bathrooms
- Double Vanity
- No Tub in Bathroom
Outdoor Features
- Deck
- Shed
- Front Porch
Schools
- Moton Elementary School
- Powell Middle School
- Central High School
Utilities
- Central Heating and Cooling System
- Cable TV Available
Listing and Financial Details
- Legal Lot and Block 009 / 0300
- Assessor Parcel Number R35 223 18 3716 0300 0090
Community Details
Overview
- Association fees include trash
- Trillium Association
- Trillium Village D Subdivision
- The community has rules related to deed restrictions
Amenities
- Clubhouse
Recreation
- Community Playground
- Community Pool
Map
Home Values in the Area
Average Home Value in this Area
Tax History
| Year | Tax Paid | Tax Assessment Tax Assessment Total Assessment is a certain percentage of the fair market value that is determined by local assessors to be the total taxable value of land and additions on the property. | Land | Improvement |
|---|---|---|---|---|
| 2024 | $1,430 | $144,037 | -- | -- |
| 2023 | $1,430 | $139,842 | $0 | $0 |
| 2022 | $1,322 | $135,769 | $0 | $0 |
| 2021 | $1,300 | $131,815 | $0 | $0 |
| 2020 | $1,140 | $128,042 | $0 | $0 |
| 2019 | $1,125 | $125,163 | $0 | $0 |
| 2018 | $750 | $122,829 | $13,832 | $108,997 |
| 2017 | $383 | $13,832 | $13,832 | $0 |
| 2016 | $127 | $3,248 | $0 | $0 |
Property History
| Date | Event | Price | List to Sale | Price per Sq Ft |
|---|---|---|---|---|
| 11/22/2025 11/22/25 | For Sale | $325,000 | -- | $225 / Sq Ft |
Purchase History
| Date | Type | Sale Price | Title Company |
|---|---|---|---|
| Special Warranty Deed | $171,100 | Pgp Title |
Source: Hernando County Association of REALTORS®
MLS Number: 2256821
APN: R35-223-18-3716-0300-0090
- 15673 Stone House Dr
- 15718 Stone House Dr
- 15476 Stone House Dr
- 996 Scarlet Plume Ln
- 988 Scarlet Plume Ln
- 15531 Stone House Dr
- 15331 Stone House Dr
- 15193 Stone House Dr
- 15287 Stone House Dr
- 1072 Hill Flower Dr
- 2109 Trillium Blvd
- 2091 Trillium Blvd
- 15585 Lily Wood Ln
- 758 Alpine Thistle Dr
- 460 Korbus Rd
- 14656 Wake Robin Dr
- 16118 Wilson Blvd
- 445 Korbus Rd
- 0 Monroe Ave Unit MFRO6345519
- 692 Sea Holly Dr
- 14227 Wake Robin Dr
- 286 Cherry Birch Ln
- 15592 Enclave Way
- 277 Coast Dr
- 198 Broad St Unit 7
- 868 Old Windsor Way
- 571 Old Windsor Way
- 18620 Wildlife Trail Unit 18620
- 1290 Godfrey Ave
- 18520 Wildlife Trail
- 1093 Dunlap Ave
- 1502 Diane St
- 13517 Coronado Dr
- 184 Fairmont Dr
- 241 Argyll Dr
- 1067 Aladdin Rd
- 13411 Whitmarsh St
- 2284 Champlain Ave
- 3233 Ambassador Ave
