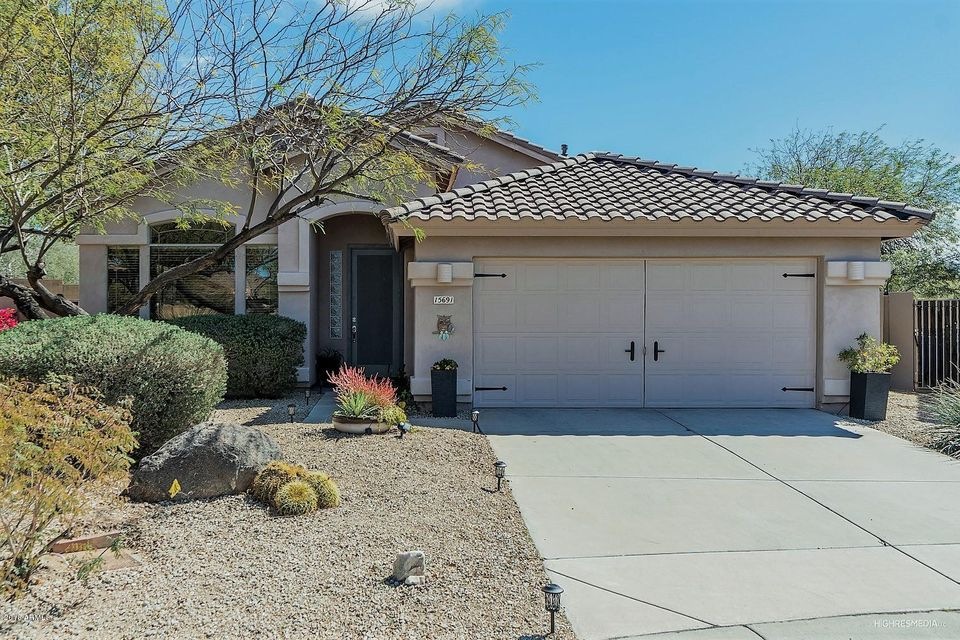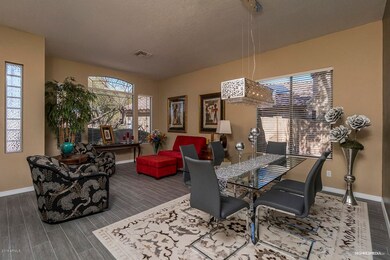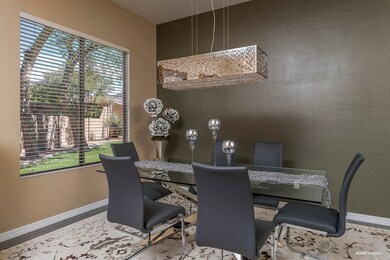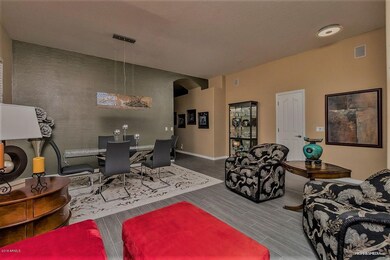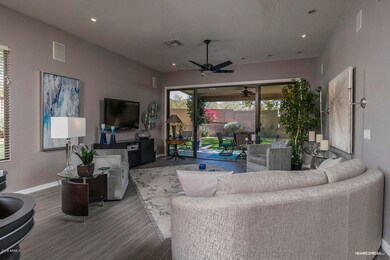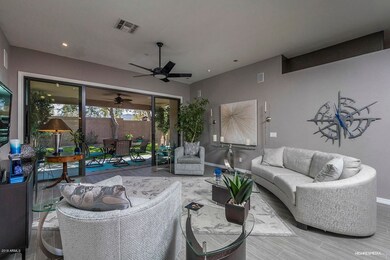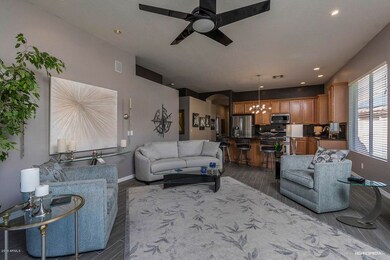
15691 N 104th Place Scottsdale, AZ 85255
McDowell Mountain Ranch NeighborhoodHighlights
- Fitness Center
- Heated Pool
- Clubhouse
- Desert Canyon Elementary School Rated A
- City Lights View
- Wood Flooring
About This Home
As of August 2025IMAGINE, living in this single-story open-floor plan home. The 14’ sliding glass doors opens the family room and the kitchen to the outdoors. The patio allows the simple transition of moving from the inside to the outside where dinners and relaxation time can be spent in the shade or gazing at the stars. When you’re preparing a family meal or hosting a dinner party, everyone can gather around the large 7½ ft. X 5½ ft. island, which easily seats five people. You can literally turn around and walk steps to any of the new stainless steel appliances, like the Jenn-Air gas/convection double oven or the LG bottom freezer refrigerator; everything is very close and convenient, so you’ll never lose contact with your guests or family. The island also contains a built-in wine cooler and numerous customized specialty areas for serving trays, cutting boards and wine glasses. There is even an area to store those special liquors and wines. The walk-is pantry is only steps away. Once the dinner is over the new Bosch dishwasher is right behind you.
The large master suite has a walk-in closet with custom built bathroom cabinetry and double white sinks, plenty of storage and a walk-in tiled shower that looks out into the privately walled yard.
The guest bathroom has been completely updated with double sinks, a bright and modern wall light and a new tiled shower that mirrors the new floor tile.
An upgraded Chamberlain Premium Whisper Drive® garage door opener with battery back-up and My Q technology alerts you anywhere if your garage door has opened and allows you to control your garage door, lighting and other related switches with your smartphone. Custom garage cabinets provide almost 300 Cu. Ft. of additional storage space. An epoxy coating helps keep your garage floor clean.
Living in this single story residence in the award winning McDowell Mountain Ranch area offers many additional amenities. It is situated on an oversized lot in a cul-de-sac with spacious back and side yards for family games, or a putting green. It's very centrally located with easy access to the 101, shopping and dining, and 1 mile from McDowell Mountain Golf Club. It is just a short walk to a variety of lighted community walking trails or the McDowell Mountain Ranch Community Center with swimming pool, tennis, basketball and pickle ball courts. It's only 2 miles to the popular Gateway trail heads or a 4 minute walk to the Desert Canyon Elementary or Middle Schools, Scottsdale's Arabian Library or Aquatic Center, which contains a lap pool, lazy river water slide, and fitness center. There's an AJ's, Starbucks, Safeway's, medical clinic and a host of restaurants within blocks. You may never want to leave your your neighborhood.
This is your perfect home with its 4 bedrooms and 2 full bathrooms, for a family, a single couple who hate yard work or the snow birds who want to come here to play and not work on the house or the yard.
Last Agent to Sell the Property
Crossroads Brokerage License #BR101681000 Listed on: 03/15/2018
Last Buyer's Agent
Berkshire Hathaway HomeServices Arizona Properties License #SA656907000

Home Details
Home Type
- Single Family
Est. Annual Taxes
- $2,759
Year Built
- Built in 1998
Lot Details
- 8,698 Sq Ft Lot
- Desert faces the front of the property
- Cul-De-Sac
- Block Wall Fence
- Front and Back Yard Sprinklers
- Sprinklers on Timer
- Grass Covered Lot
Parking
- 2 Car Direct Access Garage
- Garage Door Opener
Property Views
- City Lights
- Mountain
Home Design
- Wood Frame Construction
- Tile Roof
- Concrete Roof
- Stucco
Interior Spaces
- 1,963 Sq Ft Home
- 1-Story Property
- Ceiling height of 9 feet or more
- Ceiling Fan
- Solar Screens
Kitchen
- Eat-In Kitchen
- Breakfast Bar
- Gas Cooktop
- Built-In Microwave
- Dishwasher
- Kitchen Island
- Granite Countertops
Flooring
- Wood
- Carpet
- Tile
Bedrooms and Bathrooms
- 4 Bedrooms
- Walk-In Closet
- Primary Bathroom is a Full Bathroom
- 2 Bathrooms
- Dual Vanity Sinks in Primary Bathroom
- Bathtub With Separate Shower Stall
Laundry
- Laundry in unit
- Dryer
- Washer
Accessible Home Design
- No Interior Steps
Outdoor Features
- Heated Pool
- Covered Patio or Porch
Schools
- Desert Canyon Elementary School
- Desert Canyon Middle School
- Desert Mountain High School
Utilities
- Refrigerated Cooling System
- Heating System Uses Natural Gas
- High Speed Internet
- Cable TV Available
Listing and Financial Details
- Tax Lot 171
- Assessor Parcel Number 217-14-213
Community Details
Overview
- Property has a Home Owners Association
- Aam Association, Phone Number (480) 473-0877
- Built by Woodside Homes
- Mcdowell Mountain Ranch Parcel N Subdivision
Amenities
- Clubhouse
- Recreation Room
Recreation
- Tennis Courts
- Community Playground
- Fitness Center
- Heated Community Pool
- Community Spa
- Bike Trail
Ownership History
Purchase Details
Home Financials for this Owner
Home Financials are based on the most recent Mortgage that was taken out on this home.Purchase Details
Purchase Details
Purchase Details
Home Financials for this Owner
Home Financials are based on the most recent Mortgage that was taken out on this home.Purchase Details
Home Financials for this Owner
Home Financials are based on the most recent Mortgage that was taken out on this home.Purchase Details
Home Financials for this Owner
Home Financials are based on the most recent Mortgage that was taken out on this home.Purchase Details
Home Financials for this Owner
Home Financials are based on the most recent Mortgage that was taken out on this home.Similar Homes in Scottsdale, AZ
Home Values in the Area
Average Home Value in this Area
Purchase History
| Date | Type | Sale Price | Title Company |
|---|---|---|---|
| Warranty Deed | $505,000 | Clear Title Agency Of Arizon | |
| Interfamily Deed Transfer | -- | None Available | |
| Interfamily Deed Transfer | -- | None Available | |
| Warranty Deed | $405,000 | Empire West Title Agency | |
| Warranty Deed | $325,000 | Capital Title Agency Inc | |
| Interfamily Deed Transfer | -- | Capital Title Agency Inc | |
| Warranty Deed | $202,516 | Security Title Agency | |
| Cash Sale Deed | $107,456 | Security Title Agency |
Mortgage History
| Date | Status | Loan Amount | Loan Type |
|---|---|---|---|
| Open | $624,000 | New Conventional | |
| Closed | $503,220 | New Conventional | |
| Closed | $513,837 | New Conventional | |
| Previous Owner | $250,000 | New Conventional | |
| Previous Owner | $308,750 | Purchase Money Mortgage | |
| Previous Owner | $308,750 | Purchase Money Mortgage | |
| Previous Owner | $177,800 | Unknown | |
| Previous Owner | $182,250 | New Conventional |
Property History
| Date | Event | Price | Change | Sq Ft Price |
|---|---|---|---|---|
| 08/27/2025 08/27/25 | Sold | $810,000 | -3.6% | $413 / Sq Ft |
| 07/18/2025 07/18/25 | Price Changed | $839,900 | -2.3% | $428 / Sq Ft |
| 06/17/2025 06/17/25 | Price Changed | $860,000 | -3.9% | $438 / Sq Ft |
| 05/17/2025 05/17/25 | Price Changed | $895,000 | -1.6% | $456 / Sq Ft |
| 05/01/2025 05/01/25 | Price Changed | $909,999 | -3.1% | $464 / Sq Ft |
| 04/17/2025 04/17/25 | Price Changed | $939,000 | -5.1% | $478 / Sq Ft |
| 04/10/2025 04/10/25 | For Sale | $989,000 | +95.8% | $504 / Sq Ft |
| 04/18/2018 04/18/18 | Sold | $505,000 | -1.9% | $257 / Sq Ft |
| 03/14/2018 03/14/18 | For Sale | $514,990 | +27.2% | $262 / Sq Ft |
| 09/30/2015 09/30/15 | Sold | $405,000 | -1.8% | $206 / Sq Ft |
| 09/24/2015 09/24/15 | Price Changed | $412,499 | 0.0% | $210 / Sq Ft |
| 08/13/2015 08/13/15 | Pending | -- | -- | -- |
| 08/06/2015 08/06/15 | For Sale | $412,499 | 0.0% | $210 / Sq Ft |
| 07/28/2015 07/28/15 | Pending | -- | -- | -- |
| 07/24/2015 07/24/15 | Price Changed | $412,499 | -5.1% | $210 / Sq Ft |
| 07/01/2015 07/01/15 | Price Changed | $434,500 | -3.0% | $221 / Sq Ft |
| 05/21/2015 05/21/15 | Price Changed | $447,900 | -3.3% | $228 / Sq Ft |
| 03/05/2015 03/05/15 | For Sale | $462,999 | -- | $236 / Sq Ft |
Tax History Compared to Growth
Tax History
| Year | Tax Paid | Tax Assessment Tax Assessment Total Assessment is a certain percentage of the fair market value that is determined by local assessors to be the total taxable value of land and additions on the property. | Land | Improvement |
|---|---|---|---|---|
| 2025 | $2,815 | $49,104 | -- | -- |
| 2024 | $2,749 | $46,766 | -- | -- |
| 2023 | $2,749 | $60,120 | $12,020 | $48,100 |
| 2022 | $2,618 | $46,910 | $9,380 | $37,530 |
| 2021 | $3,068 | $43,320 | $8,660 | $34,660 |
| 2020 | $3,061 | $41,450 | $8,290 | $33,160 |
| 2019 | $2,976 | $39,480 | $7,890 | $31,590 |
| 2018 | $2,913 | $37,410 | $7,480 | $29,930 |
| 2017 | $2,759 | $36,220 | $7,240 | $28,980 |
| 2016 | $2,713 | $35,630 | $7,120 | $28,510 |
| 2015 | $2,625 | $34,210 | $6,840 | $27,370 |
Agents Affiliated with this Home
-
Jeanette Wiesenhofer
J
Seller's Agent in 2025
Jeanette Wiesenhofer
West USA Realty
(602) 791-4752
1 in this area
18 Total Sales
-
Debra St. Germain

Buyer's Agent in 2025
Debra St. Germain
HomeSmart
(602) 770-0008
2 in this area
33 Total Sales
-
Jon Sherwood

Seller's Agent in 2018
Jon Sherwood
Crossroads Brokerage
(480) 766-6245
342 Total Sales
-
Shannon Schaenzer

Buyer's Agent in 2018
Shannon Schaenzer
Berkshire Hathaway HomeServices Arizona Properties
(480) 809-5308
-
Amy Langbehn

Buyer Co-Listing Agent in 2018
Amy Langbehn
My Home Group
(480) 241-4411
47 Total Sales
-
S
Seller's Agent in 2015
Stewart Downey
Russ Lyon Sotheby's International Realty
Map
Source: Arizona Regional Multiple Listing Service (ARMLS)
MLS Number: 5736769
APN: 217-14-213
- 10503 E Tierra Buena Ln
- 10572 E Tierra Buena Ln
- 10572 E Autumn Sage Dr
- 10431 E Morning Star Dr
- 10329 E Star of The Desert Dr
- 10323 E Caribbean Ln
- 10591 E Morning Star Dr
- 10383 E Saltillo Dr
- 10671 E Caribbean Ln
- 10392 E Penstamin Dr
- 10796 E Betony Dr
- 15072 N 102nd St
- 16420 N Thompson Peak Pkwy Unit 2020
- 10788 E Raintree Dr
- 10202 E Camelot Ct
- 10179 E Camelot Ct
- 10951 E Mirasol Cir
- 9970 E Monte Cristo Ave
- 10623 E Acacia Dr
- 16600 N Thompson Peak Pkwy Unit 2036
