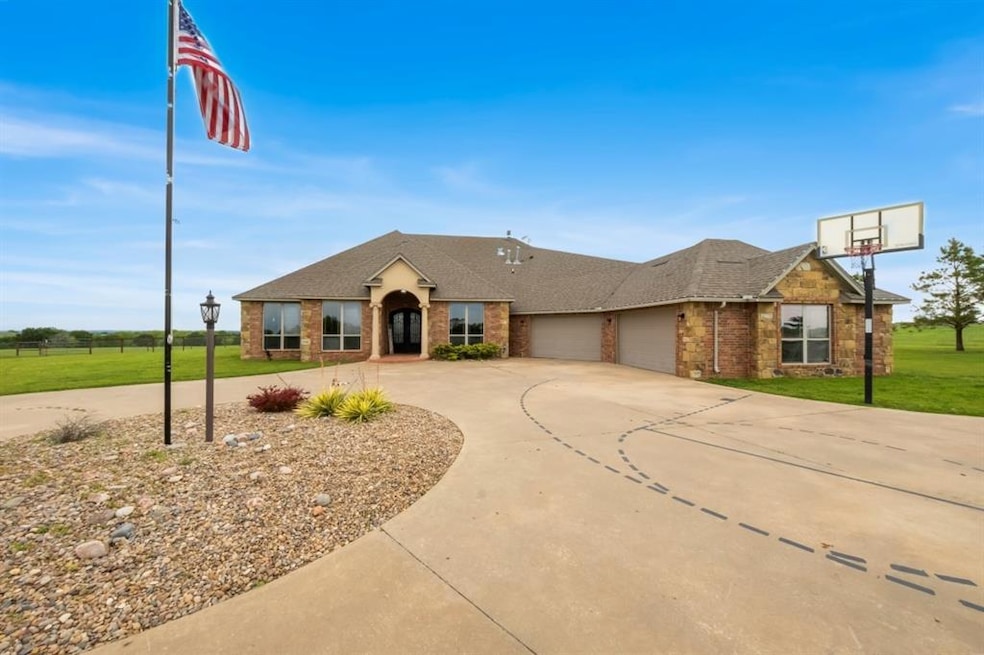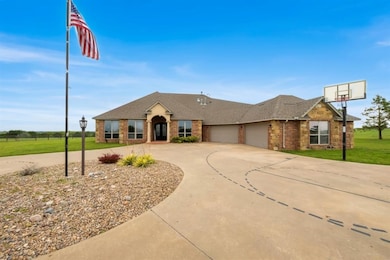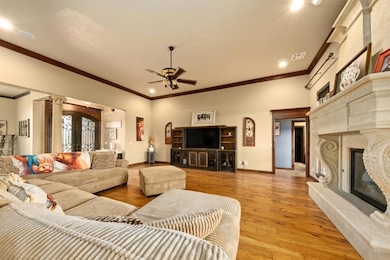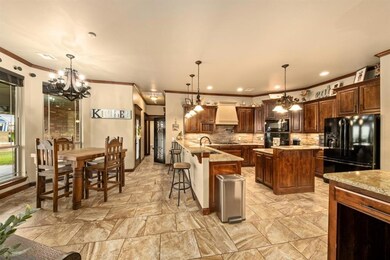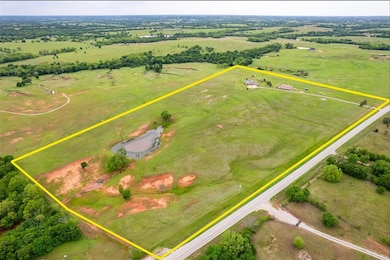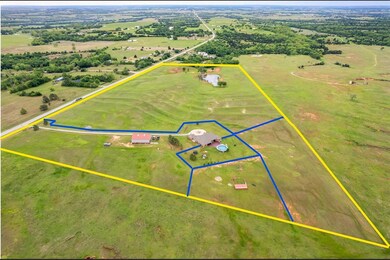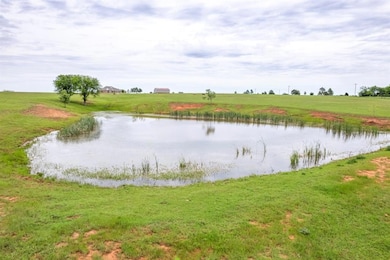Estimated payment $4,297/month
Highlights
- Outdoor Pool
- Lake, Pond or Stream
- Wood Flooring
- 30.29 Acre Lot
- Dallas Architecture
- Bonus Room
About This Home
This homestead has it all! Sitting on a 30.29 acres parcel. Unrestricted, do as you please! Property has 1,400' of highway frontage. Large pond. 60' x 45' shop. Fully fenced with new auto gate entrance. Perimeter fenced with 6-strand barbed wire perimeter, cross fenced with field fence, back yard with pipe fencing. 4 paddocks. 30' x 10' Livestock shed with tack room. 2 frost-free hydrants. Amazing panoramic views for miles. Native & reintroduced grasses. Home sits 700' back from the Hwy. 3 bed + study/flex space - 3 bath - Oversized 3 stall garage. Built in 2014. 2,947 FT2 Dalles style design. Large concrete circle drive. Ionic Greek style columns. Dalles wrought iron entry doors. 12' tall ceilings. Large formal dining area. Spacious living with custom gas fireplace. Large kitchen with breakfast bar, built-in appliances, lots of cabinet & counter space. Master bedroom with large nook/office space & patio access. 2 separate master bathrooms with their own vanities, large walk-in showers, toilets, & walk-in closets. One of the master baths master bath has electric radiant heat flooring. Additional office/study off of master. Garage has an additional roll-up door for side entry. Large stained and covered back patio with extended concrete to the pool deck. Patio is set up to entertain with mounted TV, surround sound speakers, & fans. Above ground pool with Trex board deck and slide. Playground & Trampoline. Storm Shelter. Generac emergency generator. Wayne schools (within 7 miles). 4 miles to Purcell, OK. 4 miles to I-35.
Home Details
Home Type
- Single Family
Est. Annual Taxes
- $3,724
Year Built
- Built in 2014
Lot Details
- 30.29 Acre Lot
- Southeast Facing Home
- Interior Lot
- Sprinkler System
Parking
- 3 Car Attached Garage
- Garage Door Opener
- Circular Driveway
Home Design
- Dallas Architecture
- Slab Foundation
- Brick Frame
- Composition Roof
- Stone Veneer
- Stone
Interior Spaces
- 2,947 Sq Ft Home
- 1-Story Property
- Ceiling Fan
- Gas Log Fireplace
- Double Pane Windows
- Home Office
- Bonus Room
- Workshop
- Utility Room with Study Area
- Laundry Room
- Fire and Smoke Detector
Kitchen
- Built-In Oven
- Gas Oven
- Built-In Range
- Recirculated Exhaust Fan
- Microwave
- Dishwasher
- Disposal
Flooring
- Wood
- Carpet
- Tile
Bedrooms and Bathrooms
- 3 Bedrooms
- 3 Full Bathrooms
Outdoor Features
- Outdoor Pool
- Lake, Pond or Stream
- Covered Patio or Porch
- Separate Outdoor Workshop
- Outbuilding
Schools
- Wayne Elementary School
- Wayne Middle School
- Wayne High School
Farming
- Pasture
Utilities
- Central Heating and Cooling System
- Propane
- Private Water Source
- Water Heater
- Water Softener
- Septic Tank
Map
Home Values in the Area
Average Home Value in this Area
Tax History
| Year | Tax Paid | Tax Assessment Tax Assessment Total Assessment is a certain percentage of the fair market value that is determined by local assessors to be the total taxable value of land and additions on the property. | Land | Improvement |
|---|---|---|---|---|
| 2025 | $3,724 | $46,296 | $3,268 | $43,028 |
| 2024 | $3,724 | $44,947 | $3,172 | $41,775 |
| 2023 | $3,724 | $43,638 | $5,515 | $38,123 |
| 2022 | $3,731 | $43,638 | $5,515 | $38,123 |
| 2021 | $3,787 | $43,638 | $5,515 | $38,123 |
| 2020 | $3,848 | $43,638 | $5,515 | $38,123 |
| 2019 | $3,825 | $43,196 | $5,515 | $37,681 |
| 2018 | $3,577 | $42,243 | $4,677 | $37,566 |
| 2017 | $3,496 | $40,692 | $3,203 | $37,489 |
| 2016 | $3,428 | $39,508 | $3,231 | $36,277 |
| 2015 | $3,465 | $38,357 | $76 | $38,281 |
| 2014 | $7 | $73 | $73 | $0 |
Property History
| Date | Event | Price | List to Sale | Price per Sq Ft | Prior Sale |
|---|---|---|---|---|---|
| 10/14/2025 10/14/25 | Pending | -- | -- | -- | |
| 08/21/2025 08/21/25 | Price Changed | $755,000 | -1.3% | $256 / Sq Ft | |
| 06/13/2025 06/13/25 | For Sale | $765,000 | 0.0% | $260 / Sq Ft | |
| 05/29/2025 05/29/25 | Pending | -- | -- | -- | |
| 05/21/2025 05/21/25 | For Sale | $765,000 | +40.4% | $260 / Sq Ft | |
| 08/06/2018 08/06/18 | Sold | $545,000 | -1.8% | $185 / Sq Ft | View Prior Sale |
| 06/22/2018 06/22/18 | Pending | -- | -- | -- | |
| 05/01/2018 05/01/18 | For Sale | $555,000 | -- | $188 / Sq Ft |
Purchase History
| Date | Type | Sale Price | Title Company |
|---|---|---|---|
| Deed | -- | None Listed On Document | |
| Deed | -- | None Listed On Document | |
| Warranty Deed | $545,000 | None Available | |
| Quit Claim Deed | $81,000 | None Available |
Mortgage History
| Date | Status | Loan Amount | Loan Type |
|---|---|---|---|
| Previous Owner | $436,000 | New Conventional |
Source: MLSOK
MLS Number: 1169246
APN: 00000305N02W000200
- 0000 Sooner Ave
- 0 Johnson Ave
- 16965 Horse Ave
- 18304 Johnson Ave
- 22839 170th St
- 18724 Horse Ave
- 0 Blanton View Ave Unit 5 1055692
- 0 Blanton View Ave Unit 13 1055704
- 1930 Deer Trail
- 27664 Remuda Dr Unit 14
- 1102 Parkview Cir
- 17402 Oklahoma 24
- 12983 Augustus Trail Unit 6
- 20850 Oklahoma 24
- 12880 Augustus Trail Unit 10
- 15597 US Highway 77
- 12834 Augustus Trail Unit 9
- Wayne Unit OK
- 19733 Johnson Ave
- 0000 Oklahoma 39
