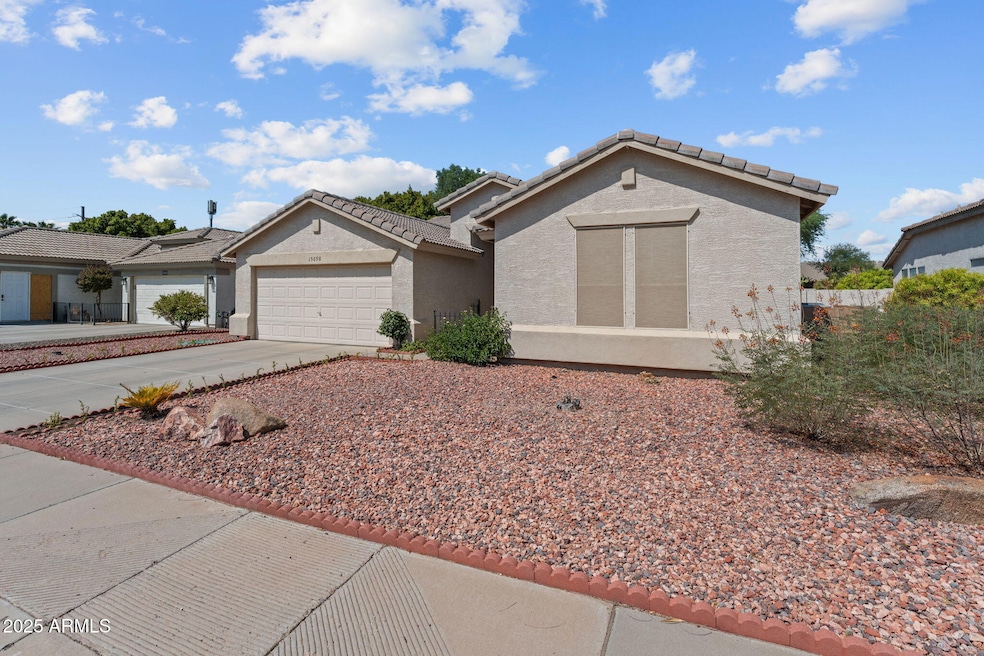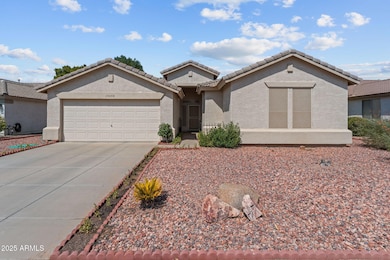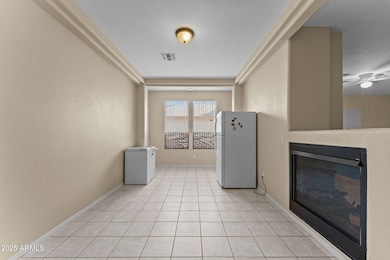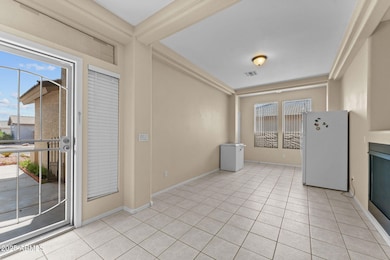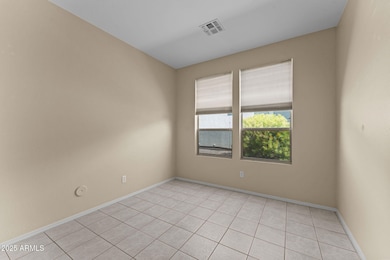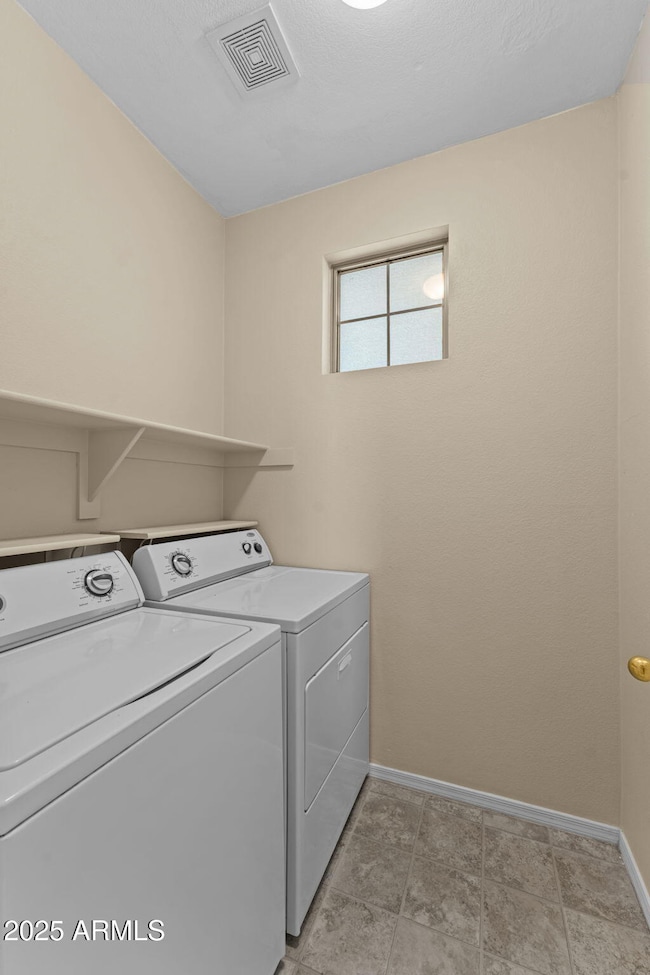15698 N 162nd Ln Surprise, AZ 85374
Estimated payment $2,173/month
Highlights
- Mountain View
- Covered Patio or Porch
- Dual Vanity Sinks in Primary Bathroom
- Willow Canyon High School Rated A-
- Eat-In Kitchen
- Community Playground
About This Home
🌿 Greenbelt Living in Surprise, AZ! No Backyard Neighbors! Enjoy extra privacy and peaceful views in this beautifully cared-for 4-bedroom, 2-bath home backing a quiet greenbelt—no neighbors behind you! The bright, open layout connects the kitchen, dining, and living areas, creating an easy flow for both everyday living and hosting. All four bedrooms offer great versatility for family, guests, a home office, or a hobby room. With modern finishes and a true move-in ready feel, this home makes settling in a breeze. Located just minutes from the Loop 303 and Prasada's amazing shopping, dining, and entertainment, you'll have quick access to everything you love in the West Valley. Your perfect blend of comfort, privacy, and convenience awaits in the heart of Surprise! 4 Bedrooms | 2 Bathrooms
Borders Greenbelt - No Backyard Neighbors
Open, Comfortable Floor Plan
Move-In Ready Condition
Near Loop 303 & Prasada Shopping/Dining
This home combines location, lifestyle, and comfortdon't miss your chance to make it yours!
Home Details
Home Type
- Single Family
Est. Annual Taxes
- $1,232
Year Built
- Built in 2000
Lot Details
- 8,125 Sq Ft Lot
- Block Wall Fence
- Grass Covered Lot
HOA Fees
- $30 Monthly HOA Fees
Parking
- 2 Car Garage
Home Design
- Wood Frame Construction
- Tile Roof
- Stucco
Interior Spaces
- 1,901 Sq Ft Home
- 1-Story Property
- Ceiling Fan
- Gas Fireplace
- Mountain Views
Kitchen
- Eat-In Kitchen
- Built-In Microwave
- Kitchen Island
Flooring
- Carpet
- Tile
Bedrooms and Bathrooms
- 4 Bedrooms
- Primary Bathroom is a Full Bathroom
- 2 Bathrooms
- Dual Vanity Sinks in Primary Bathroom
- Bathtub With Separate Shower Stall
Outdoor Features
- Covered Patio or Porch
Schools
- Kingswood Elementary School
- Willow Canyon High School
Utilities
- Central Air
- Heating System Uses Natural Gas
- High Speed Internet
- Cable TV Available
Listing and Financial Details
- Tax Lot 43
- Assessor Parcel Number 501-93-239
Community Details
Overview
- Association fees include ground maintenance
- Aam Association, Phone Number (602) 674-4344
- Mountain Vista Ranch Parcel 16 Subdivision
Recreation
- Community Playground
- Bike Trail
Map
Home Values in the Area
Average Home Value in this Area
Tax History
| Year | Tax Paid | Tax Assessment Tax Assessment Total Assessment is a certain percentage of the fair market value that is determined by local assessors to be the total taxable value of land and additions on the property. | Land | Improvement |
|---|---|---|---|---|
| 2025 | $1,235 | $16,180 | -- | -- |
| 2024 | $1,221 | $15,409 | -- | -- |
| 2023 | $1,221 | $30,360 | $6,070 | $24,290 |
| 2022 | $1,207 | $22,870 | $4,570 | $18,300 |
| 2021 | $1,280 | $21,030 | $4,200 | $16,830 |
| 2020 | $1,264 | $19,570 | $3,910 | $15,660 |
| 2019 | $1,239 | $18,070 | $3,610 | $14,460 |
| 2018 | $1,203 | $16,730 | $3,340 | $13,390 |
| 2017 | $1,108 | $15,180 | $3,030 | $12,150 |
| 2016 | $1,041 | $13,920 | $2,780 | $11,140 |
| 2015 | $976 | $13,480 | $2,690 | $10,790 |
Property History
| Date | Event | Price | List to Sale | Price per Sq Ft | Prior Sale |
|---|---|---|---|---|---|
| 10/17/2025 10/17/25 | Price Changed | $389,000 | -0.3% | $205 / Sq Ft | |
| 08/28/2025 08/28/25 | For Sale | $390,000 | +91.2% | $205 / Sq Ft | |
| 11/16/2016 11/16/16 | Sold | $204,000 | +2.0% | $107 / Sq Ft | View Prior Sale |
| 10/04/2016 10/04/16 | Pending | -- | -- | -- | |
| 10/01/2016 10/01/16 | Price Changed | $200,000 | -3.6% | $105 / Sq Ft | |
| 09/25/2016 09/25/16 | Price Changed | $207,500 | -3.5% | $109 / Sq Ft | |
| 09/23/2016 09/23/16 | Price Changed | $215,000 | -2.3% | $113 / Sq Ft | |
| 09/01/2016 09/01/16 | Price Changed | $220,000 | -1.8% | $116 / Sq Ft | |
| 09/01/2016 09/01/16 | Price Changed | $224,000 | -2.2% | $118 / Sq Ft | |
| 08/19/2016 08/19/16 | Price Changed | $229,000 | -1.3% | $120 / Sq Ft | |
| 07/05/2016 07/05/16 | Price Changed | $232,000 | -1.2% | $122 / Sq Ft | |
| 06/15/2016 06/15/16 | For Sale | $234,900 | +15.1% | $124 / Sq Ft | |
| 06/05/2016 06/05/16 | Off Market | $204,000 | -- | -- | |
| 05/16/2016 05/16/16 | Price Changed | $234,900 | -1.7% | $124 / Sq Ft | |
| 05/09/2016 05/09/16 | For Sale | $239,000 | -- | $126 / Sq Ft |
Purchase History
| Date | Type | Sale Price | Title Company |
|---|---|---|---|
| Warranty Deed | $204,000 | Pioneer Title Agency Inc | |
| Interfamily Deed Transfer | -- | None Available | |
| Special Warranty Deed | $105,000 | Great American Title Agency | |
| Trustee Deed | $114,000 | Great American Title Agency | |
| Warranty Deed | $140,000 | Chicago Title Insurance Co | |
| Warranty Deed | $133,853 | Fidelity National Title | |
| Quit Claim Deed | -- | Fidelity National Title |
Mortgage History
| Date | Status | Loan Amount | Loan Type |
|---|---|---|---|
| Open | $210,732 | VA | |
| Previous Owner | $42,000 | New Conventional | |
| Previous Owner | $140,000 | New Conventional | |
| Previous Owner | $113,775 | New Conventional |
Source: Arizona Regional Multiple Listing Service (ARMLS)
MLS Number: 6911840
APN: 501-93-239
- 16242 W Caribbean Ln
- 16202 W Caribbean Ln
- 16373 W Paradise Ln
- 16550 W Desert Ln Unit 2
- 16039 W Acapulco Ln
- 16223 W Port au Prince Ln
- 16639 W Saguaro Ln
- 16184 N 159th Ave
- 16154 W Cottonwood St
- 16131 N 165th Ln
- 16218 N 159th Ave
- 16647 W Sandra Ln
- 15905 W Cottonwood St
- 16207 W Young St
- 15922 W Port Royale Ln
- 16618 W Tasha Dr
- 15727 W Rimrock St
- 16176 W Lisbon Ln
- 16843 W Ironwood St
- 15527 W Marconi Ave
- 15870 N 162nd Ln
- 16516 W Carmen Dr
- 16055 W Acapulco Ln
- 16537 W Central St Unit 2
- 16214 N 162nd Dr
- 16462 W Sandra Ln
- 15873 W Tara Ln
- 16176 W Statler St
- 16016 N 158th Ct
- 15842 W Carmen Dr
- 16643 W Ironwood St
- 16680 W Saguaro Ln Unit 2
- 16220 N 160th Ave
- 16143 N 159th Dr
- 15821 W Tara Ln
- 16377 W Cottonwood St
- 16234 N 165th Ln
- 16200 W Mauna Loa Ln
- 15954 W Port Royale Ln
- 16186 N 158th Dr
