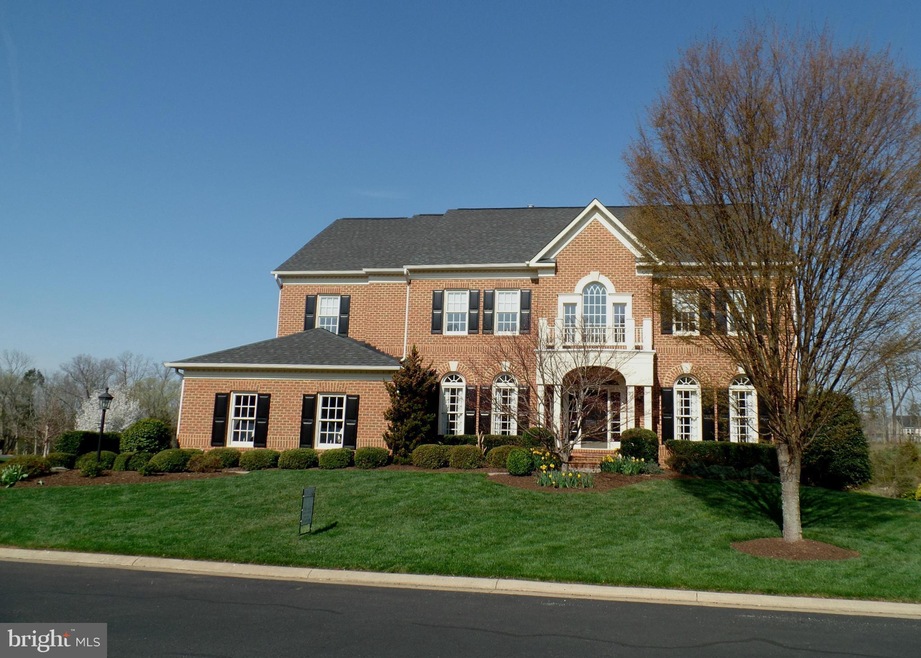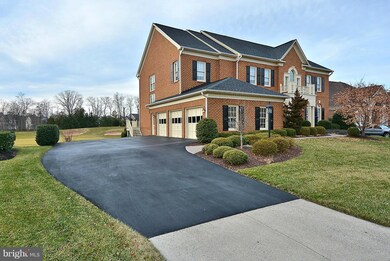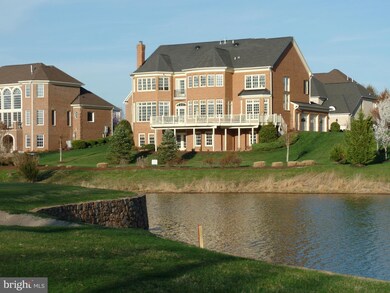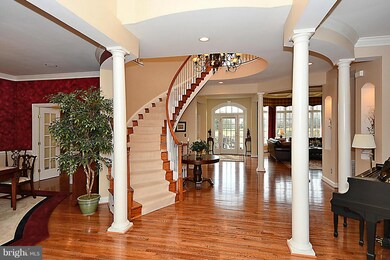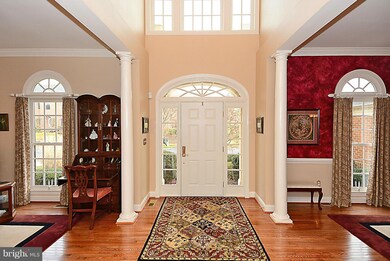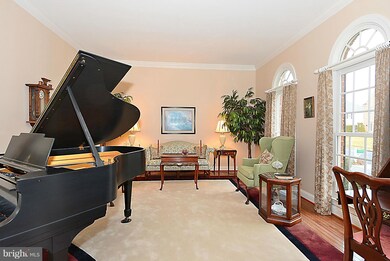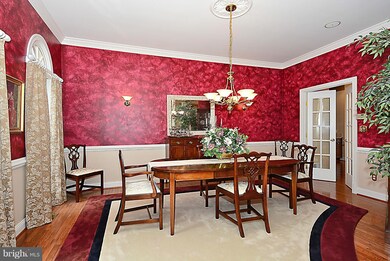
15698 Spyglass Hill Loop Gainesville, VA 20155
Lake Manassas NeighborhoodHighlights
- Water Views
- Open Floorplan
- Colonial Architecture
- Buckland Mills Elementary School Rated A
- Curved or Spiral Staircase
- Deck
About This Home
As of June 2025GORGEOUS "BOTTICELLI" MODEL - OVERLOOKING POND & 7TH GREEN!! STUNNING HOME - SHOWS LIKE A MODEL - INCREDIBLE VIEWS FROM DECK & PATIO. FORMAL LIVING & DINING ROOMS, FAM. RM WITH COFFERED CEILING & BUILT-INS, GOURMET KITCHEN. BEAUTIFUL MASTER SUITE - TRAY CEILING, CUSTOM BUILT-INS, WET BAR & MASTER BATH. FULLY FINISHED LOWER LEVEL REC ROOM, GAME AREA, WET BAR, BEDROOM & FULL BATH. 3-CAR GARAGE!!
Last Agent to Sell the Property
Joan Lewis
Long & Foster Real Estate, Inc. Listed on: 01/07/2015
Home Details
Home Type
- Single Family
Est. Annual Taxes
- $9,898
Year Built
- Built in 2003
Lot Details
- 0.31 Acre Lot
- Landscaped
- Premium Lot
- Property is in very good condition
- Property is zoned RPC
HOA Fees
- $191 Monthly HOA Fees
Property Views
- Water
- Golf Course
- Woods
Home Design
- Colonial Architecture
- Brick Exterior Construction
- Shingle Roof
Interior Spaces
- Property has 3 Levels
- Open Floorplan
- Wet Bar
- Curved or Spiral Staircase
- Built-In Features
- Chair Railings
- Crown Molding
- Wainscoting
- Cathedral Ceiling
- Ceiling Fan
- Recessed Lighting
- 2 Fireplaces
- Fireplace Mantel
- Double Pane Windows
- Window Treatments
- Window Screens
- French Doors
- Entrance Foyer
- Family Room Off Kitchen
- Living Room
- Dining Room
- Library
- Loft
- Game Room
- Workshop
- Home Gym
- Wood Flooring
- Security Gate
Kitchen
- Breakfast Area or Nook
- Eat-In Kitchen
- Double Oven
- Cooktop
- Microwave
- Dishwasher
- Kitchen Island
- Disposal
Bedrooms and Bathrooms
- 5 Bedrooms
- En-Suite Primary Bedroom
- En-Suite Bathroom
- 5.5 Bathrooms
Laundry
- Laundry Room
- Dryer
- Washer
Finished Basement
- Walk-Out Basement
- Rear Basement Entry
- Natural lighting in basement
Parking
- Garage
- Side Facing Garage
- Garage Door Opener
Outdoor Features
- Deck
- Patio
Schools
- Buckland Mills Elementary School
Utilities
- Humidifier
- Forced Air Heating and Cooling System
- Vented Exhaust Fan
- Natural Gas Water Heater
Community Details
- Built by RENNAISSANCE
- Lake Manassas Subdivision, Bottecelli Floorplan
Listing and Financial Details
- Tax Lot 82
- Assessor Parcel Number 218610
Ownership History
Purchase Details
Home Financials for this Owner
Home Financials are based on the most recent Mortgage that was taken out on this home.Purchase Details
Home Financials for this Owner
Home Financials are based on the most recent Mortgage that was taken out on this home.Purchase Details
Home Financials for this Owner
Home Financials are based on the most recent Mortgage that was taken out on this home.Similar Homes in Gainesville, VA
Home Values in the Area
Average Home Value in this Area
Purchase History
| Date | Type | Sale Price | Title Company |
|---|---|---|---|
| Deed | $1,540,000 | First American Title | |
| Deed | $976,000 | Mbh Settlement Group Lc | |
| Warranty Deed | $880,000 | None Available |
Mortgage History
| Date | Status | Loan Amount | Loan Type |
|---|---|---|---|
| Open | $1,180,000 | New Conventional | |
| Previous Owner | $276,000 | New Conventional | |
| Previous Owner | $90,000 | Credit Line Revolving | |
| Previous Owner | $700,000 | New Conventional | |
| Previous Owner | $328,000 | New Conventional | |
| Previous Owner | $328,000 | New Conventional | |
| Previous Owner | $350,000 | Credit Line Revolving | |
| Previous Owner | $250,000 | Credit Line Revolving | |
| Previous Owner | $800,000 | Credit Line Revolving | |
| Previous Owner | $100,000 | Credit Line Revolving |
Property History
| Date | Event | Price | Change | Sq Ft Price |
|---|---|---|---|---|
| 06/03/2025 06/03/25 | Sold | $1,540,000 | +3.0% | $222 / Sq Ft |
| 05/02/2025 05/02/25 | For Sale | $1,495,000 | +53.2% | $216 / Sq Ft |
| 04/17/2020 04/17/20 | Sold | $976,000 | +0.1% | $150 / Sq Ft |
| 02/17/2020 02/17/20 | Pending | -- | -- | -- |
| 02/13/2020 02/13/20 | For Sale | $975,000 | +10.8% | $150 / Sq Ft |
| 09/16/2015 09/16/15 | Sold | $880,000 | -11.9% | $135 / Sq Ft |
| 08/14/2015 08/14/15 | Pending | -- | -- | -- |
| 06/13/2015 06/13/15 | Price Changed | $999,000 | -2.5% | $153 / Sq Ft |
| 05/05/2015 05/05/15 | Price Changed | $1,025,000 | -4.7% | $157 / Sq Ft |
| 04/16/2015 04/16/15 | Price Changed | $1,075,000 | -1.9% | $165 / Sq Ft |
| 01/07/2015 01/07/15 | For Sale | $1,095,900 | -- | $168 / Sq Ft |
Tax History Compared to Growth
Tax History
| Year | Tax Paid | Tax Assessment Tax Assessment Total Assessment is a certain percentage of the fair market value that is determined by local assessors to be the total taxable value of land and additions on the property. | Land | Improvement |
|---|---|---|---|---|
| 2024 | $10,597 | $1,065,600 | $325,700 | $739,900 |
| 2023 | $11,057 | $1,062,700 | $322,900 | $739,800 |
| 2022 | $11,138 | $995,400 | $294,300 | $701,100 |
| 2021 | $9,980 | $824,300 | $237,900 | $586,400 |
| 2020 | $12,484 | $805,400 | $237,900 | $567,500 |
| 2019 | $12,172 | $785,300 | $213,800 | $571,500 |
| 2018 | $9,590 | $794,200 | $213,800 | $580,400 |
| 2017 | $9,415 | $771,200 | $206,700 | $564,500 |
| 2016 | $9,659 | $799,100 | $226,500 | $572,600 |
| 2015 | $10,006 | $832,300 | $217,200 | $615,100 |
| 2014 | $10,006 | $810,500 | $235,700 | $574,800 |
Agents Affiliated with this Home
-

Seller's Agent in 2025
Jean Garrell
Keller Williams Realty
(703) 599-1178
1 in this area
531 Total Sales
-

Buyer's Agent in 2025
Cyrella Peeler
KW Metro Center
(703) 282-8187
1 in this area
20 Total Sales
-
R
Seller's Agent in 2020
Ruth Riggenbach
Redfin Corporation
-
J
Seller's Agent in 2015
Joan Lewis
Long & Foster
-

Buyer's Agent in 2015
Barbara Tokay
Century 21 New Millennium
(703) 919-8015
19 Total Sales
Map
Source: Bright MLS
MLS Number: 1000230277
APN: 7296-47-2062
- 15709 Spyglass Hill Loop
- 8353 Roxborough Loop
- 7848 Cedar Branch Dr
- 7990 Amsterdam Ct
- 7770 Cedar Branch Dr
- 8130 Cancun Ct
- 7921 Crescent Park Dr Unit 139
- 7913 Crescent Park Dr Unit 136
- 16013 Haygrath Place
- 7813 Crescent Park Dr
- 15621 Sunshine Ridge Ln
- 7705 James Madison Hwy
- 7633 Great Dover St
- 15641 Sunshine Ridge Ln
- 15017 Lee Hwy
- 15661 Sunshine Ridge Ln
- 15900 Sunshine Ridge Ln
- 7386 Sugar Magnolia Loop
- 7509 James Madison Hwy
- 7503 James Madison Hwy
