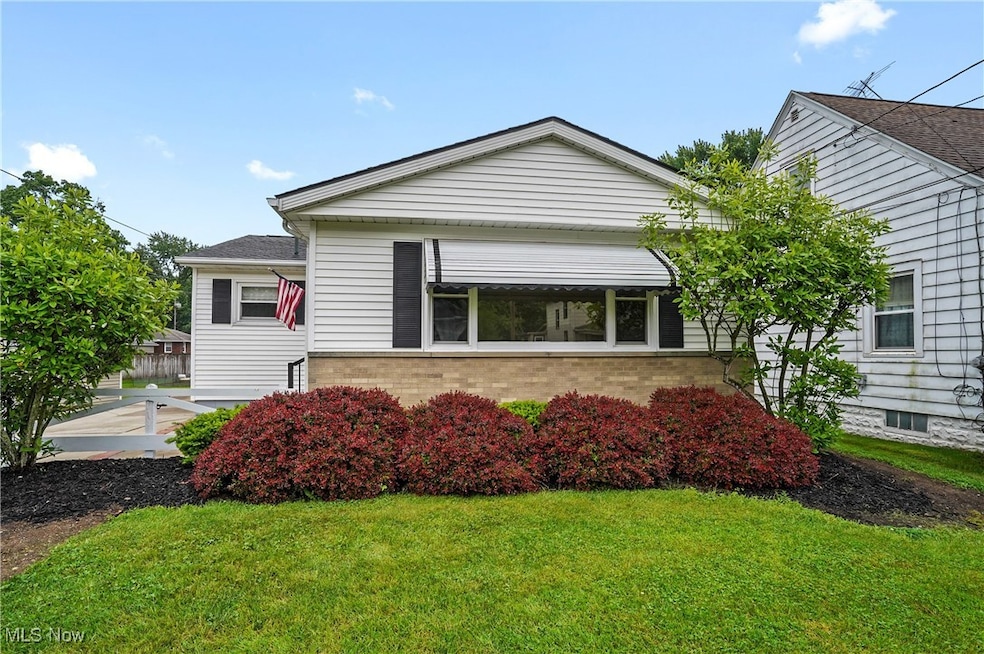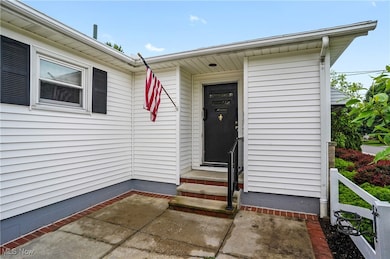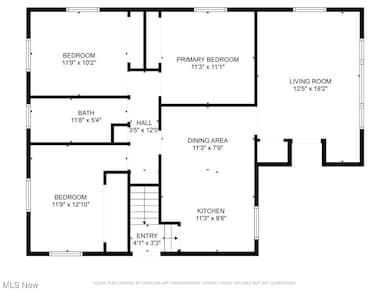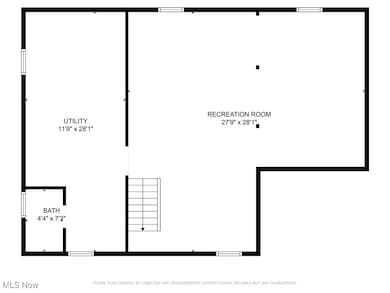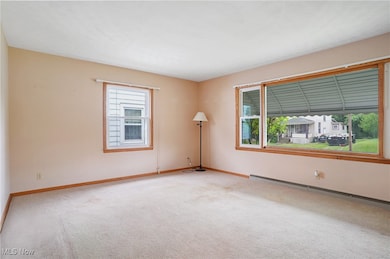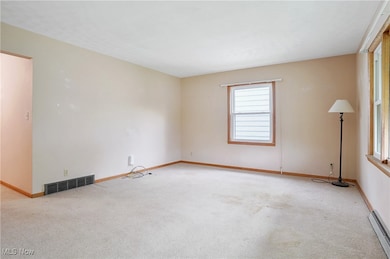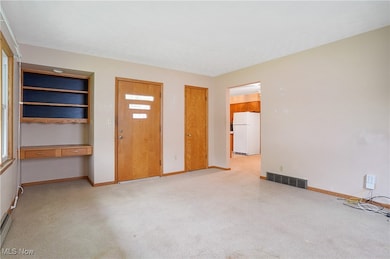
157 28th St NW Barberton, OH 44203
Columbia Lake NeighborhoodHighlights
- Fitness Center
- Community Lake
- 1 Car Detached Garage
- Medical Services
- No HOA
- 5-minute walk to Edgewood Park
About This Home
As of June 2025Charming West Side Ranch in Barberton – One-Floor Living! Enjoy the ease of single-story living in this well-maintained ranch family owned for over 60 years and located on Barberton’s desirable west side. Built in 1965, this 3-bedroom, 2-bath home features all the character of mid-century construction, including beautiful hardwood floors and custom built-ins like a desk and bookcase. Natural sunlight floods every room through vinyl replacement windows, creating a bright and welcoming atmosphere throughout the 1,120 sq. ft. floor plan. The spacious eat-in kitchen offers ample cabinet and counter space, a breakfast bar, and room for a dining table—perfect for daily meals or entertaining guests. All three bedrooms are nicely sized and located at the rear of the home, offering privacy and comfort. You'll also appreciate the hallway’s generous pantry and linen closet. The large, partially finished basement includes a 2nd full bath with glass block windows adds tons of storage and space for hobbies or a rec room—plenty of room for your holiday decor and treasured keepsakes. Additional highlights include a cozy front porch, a detached 1-car garage, and appliances that stay with the home: stove, refrigerator, microwave, washer, and dryer. You’ll love the convenient location—just around the corner from Edgewood Park and a short drive to the famous Barberton chicken restaurants and the beloved annual Mum Festival. Don’t miss your chance to own this classic home in a fantastic neighborhood! Seller providing buyer with Americas Preferred Home Warranty
Last Agent to Sell the Property
EXP Realty, LLC. Brokerage Email: Barry.Brizes@eXpRealty.com 330-329-7725 License #426132 Listed on: 05/23/2025

Home Details
Home Type
- Single Family
Est. Annual Taxes
- $2,111
Year Built
- Built in 1965
Lot Details
- 7,000 Sq Ft Lot
- Lot Dimensions are 50 x 140
- West Facing Home
Parking
- 1 Car Detached Garage
- Driveway
Home Design
- Block Foundation
- Fiberglass Roof
- Asphalt Roof
- Vinyl Siding
Interior Spaces
- 1,120 Sq Ft Home
- 1-Story Property
- Bookcases
- Woodwork
- Ceiling Fan
- Double Pane Windows
- Fire and Smoke Detector
Kitchen
- Eat-In Kitchen
- Breakfast Bar
- Range
- Laminate Countertops
Bedrooms and Bathrooms
- 3 Main Level Bedrooms
- 2 Full Bathrooms
Laundry
- Dryer
- Washer
Partially Finished Basement
- Basement Fills Entire Space Under The House
- Laundry in Basement
Utilities
- Forced Air Heating and Cooling System
- Heating System Uses Gas
Additional Features
- Patio
- City Lot
Listing and Financial Details
- Home warranty included in the sale of the property
- Assessor Parcel Number 0111423
Community Details
Overview
- No Home Owners Association
- West Side Subdivision
- Community Lake
Amenities
- Medical Services
- Shops
- Restaurant
- Laundry Facilities
Recreation
- Community Playground
- Fitness Center
- Park
Ownership History
Purchase Details
Home Financials for this Owner
Home Financials are based on the most recent Mortgage that was taken out on this home.Purchase Details
Similar Homes in Barberton, OH
Home Values in the Area
Average Home Value in this Area
Purchase History
| Date | Type | Sale Price | Title Company |
|---|---|---|---|
| Warranty Deed | $185,000 | Chicago Title | |
| Interfamily Deed Transfer | -- | -- |
Mortgage History
| Date | Status | Loan Amount | Loan Type |
|---|---|---|---|
| Open | $179,450 | New Conventional |
Property History
| Date | Event | Price | Change | Sq Ft Price |
|---|---|---|---|---|
| 06/27/2025 06/27/25 | Sold | $185,000 | +8.9% | $165 / Sq Ft |
| 06/01/2025 06/01/25 | Pending | -- | -- | -- |
| 05/23/2025 05/23/25 | For Sale | $169,900 | -- | $152 / Sq Ft |
Tax History Compared to Growth
Tax History
| Year | Tax Paid | Tax Assessment Tax Assessment Total Assessment is a certain percentage of the fair market value that is determined by local assessors to be the total taxable value of land and additions on the property. | Land | Improvement |
|---|---|---|---|---|
| 2025 | $2,064 | $41,304 | $8,883 | $32,421 |
| 2024 | $2,064 | $41,304 | $8,883 | $32,421 |
| 2023 | $2,064 | $41,304 | $8,883 | $32,421 |
| 2022 | $1,716 | $29,782 | $6,300 | $23,482 |
| 2021 | $1,714 | $29,782 | $6,300 | $23,482 |
| 2020 | $1,678 | $29,780 | $6,300 | $23,480 |
| 2019 | $1,768 | $28,420 | $6,300 | $22,120 |
| 2018 | $1,741 | $28,420 | $6,300 | $22,120 |
| 2017 | $1,539 | $28,420 | $6,300 | $22,120 |
| 2016 | $1,542 | $24,800 | $6,300 | $18,500 |
| 2015 | $1,539 | $24,800 | $6,300 | $18,500 |
| 2014 | $1,603 | $24,800 | $6,300 | $18,500 |
| 2013 | $1,761 | $28,360 | $6,300 | $22,060 |
Agents Affiliated with this Home
-

Seller's Agent in 2025
Barry Brizes
EXP Realty, LLC.
(330) 329-7725
2 in this area
202 Total Sales
-

Buyer's Agent in 2025
Derrick Bailey
RE/MAX
(330) 265-7083
1 in this area
500 Total Sales
Map
Source: MLS Now
MLS Number: 5122363
APN: 01-11423
- 0 29th St NW
- 139 24th St NW
- 38 24th St NW
- 1080 Belleview Ave
- 48 21st St NW
- 122 21st St NW
- 1364 Wooster Rd W
- 376 Hillsdale Ave
- 52 20th St SW
- 243 19th St NW
- 1367 Benton St
- 1361 Prospect St
- 1232 Stratford St
- 1080 Prospect St
- 1278 Noble St
- 92 Waltz Dr
- 0 S Cleveland Massillon Rd Unit 5141898
- 196 31st St SW
- 1284 Norton Ave
- 000 Haynes Ave
