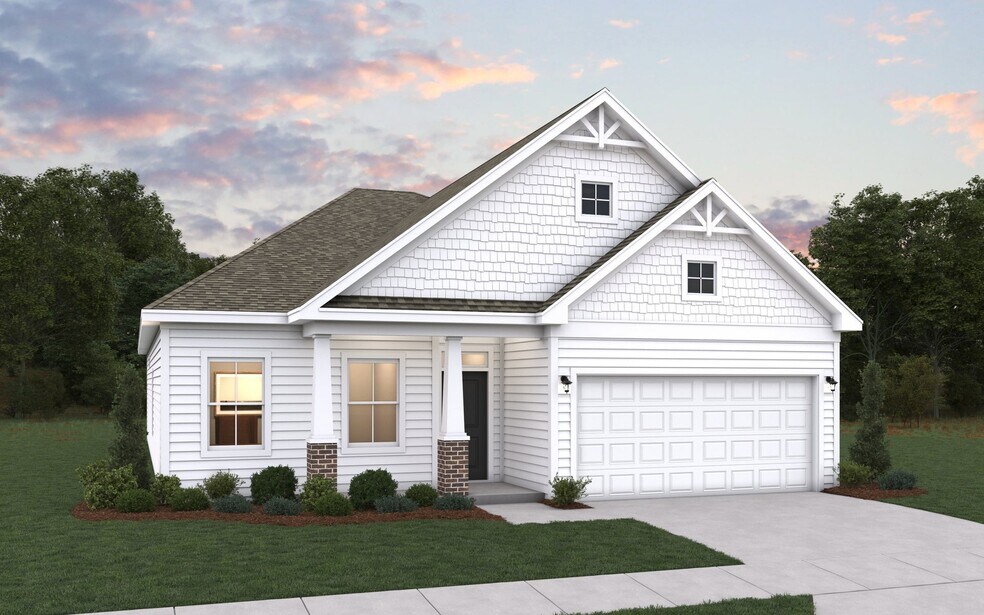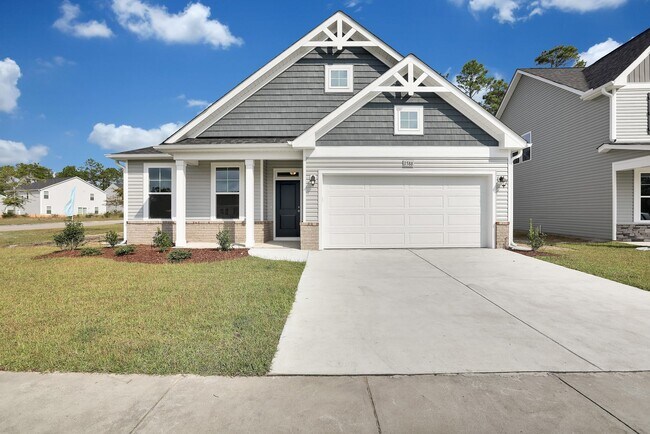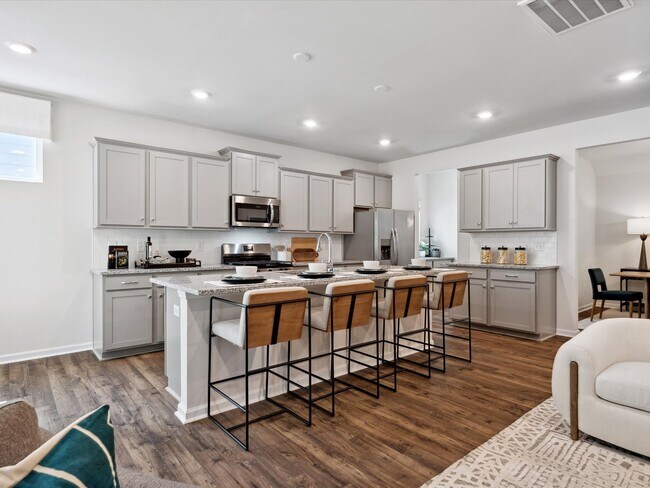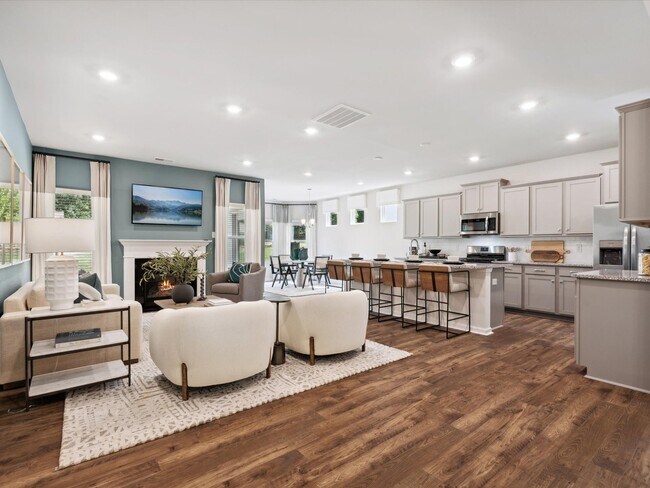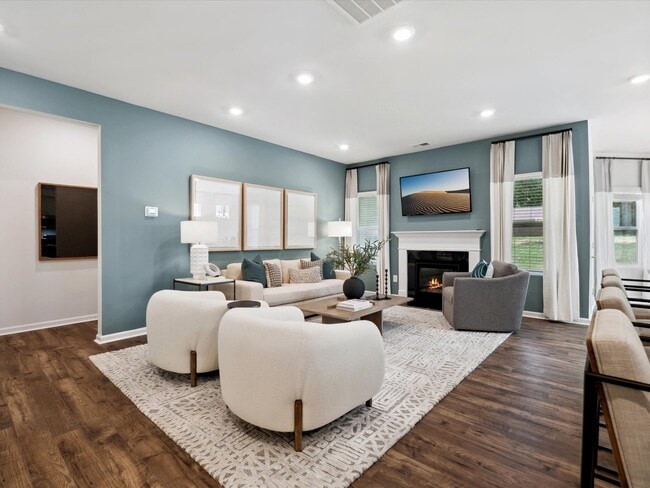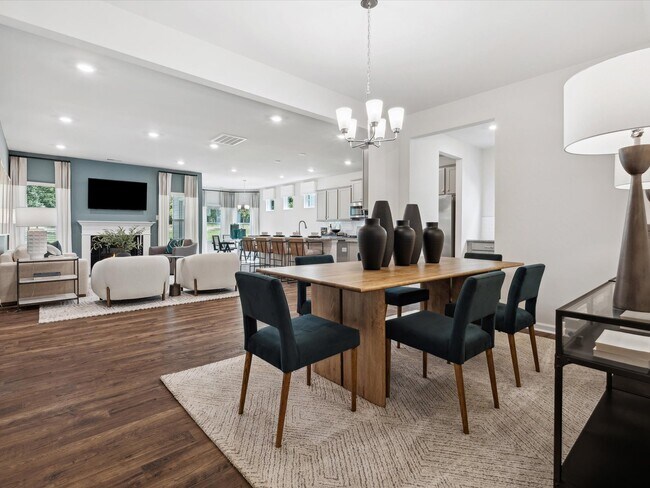
Estimated payment $3,152/month
Highlights
- New Construction
- Pond in Community
- Community Playground
- Forest Acres Elementary School Rated A-
- Community Fire Pit
- 1-Story Property
About This Home
Elegant Oceana Ranch Plan with Rec Room & Premium Upgrades. This spacious Oceana Ranch Plan offers 2,015 sq. ft. of well-designed main-level living, plus a huge upstairs recreation room perfect for entertaining, a home theater, or play area. Thoughtful architectural details include a stone-accented front elevation and added glass panels on the garage door, enhancing both style and natural light. Inside, the gourmet kitchen boasts upgraded appliances, abundant counter space, and designer finishes. A practical drop zone with bench and cubbies near the entry keeps your home organized and tidy. Cozy up around the gas fireplace in the open living area or head outdoors to enjoy the covered back porch with an extended patio, ideal for year-round entertaining. This home combines upscale features and functional design to fit today's lifestyle.
Home Details
Home Type
- Single Family
HOA Fees
- $495 Monthly HOA Fees
Parking
- 2 Car Garage
Home Design
- New Construction
Interior Spaces
- 1-Story Property
Bedrooms and Bathrooms
- 3 Bedrooms
- 2 Full Bathrooms
Community Details
Overview
- Pond in Community
Amenities
- Community Fire Pit
Recreation
- Community Playground
Map
Other Move In Ready Homes in Anderson Oaks
About the Builder
- 169 Anderson Oaks Ln Unit Lot 33
- 171 Anderson Oaks Ln
- 171 Anderson Oaks Ln Unit 34
- 167 Anderson Oaks Ln Unit 32
- 167 Anderson Oaks Ln
- 173 Anderson Oaks Ln Unit 35
- 173 Anderson Oaks Ln
- 165 Anderson Oaks Ln Unit Lot 31
- 177 Anderson Oaks Ln Unit Lot 177
- 177 Anderson Oaks Ln Unit 36
- 157 Anderson Oaks Ln Unit 27
- 155 Anderson Oaks Ln Unit Lot 26
- 153 Anderson Oaks Ln Unit Lot 25
- 151 Anderson Oaks Ln Unit 24
- 149 Anderson Oaks Ln Unit Lot 23
- 154 Anderson Oaks Ln
- 154 Anderson Oaks Ln Unit 74
- 152 Anderson Oaks Ln Unit 75
- 150 Anderson Oaks Ln Unit Lot 76
- 148 Anderson Oaks Ln Unit 77
