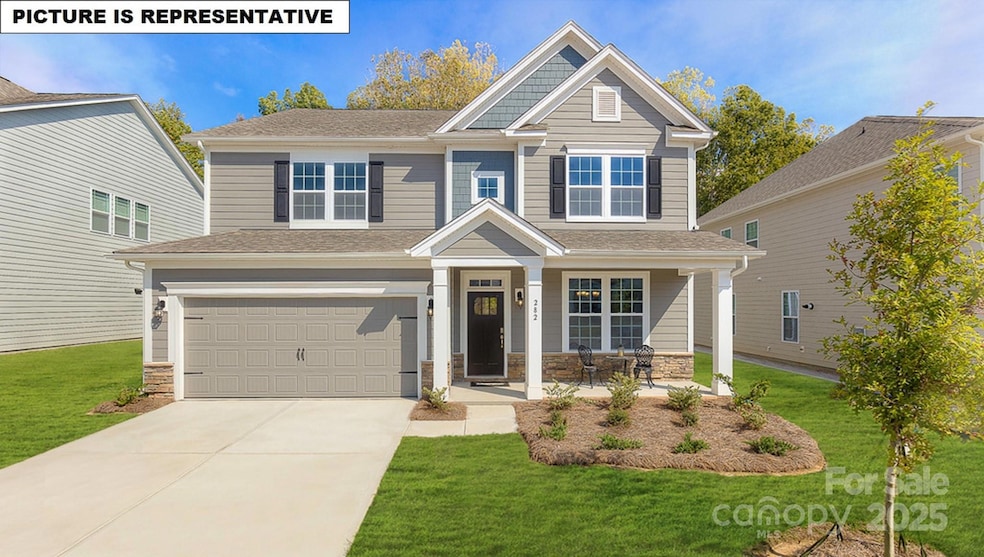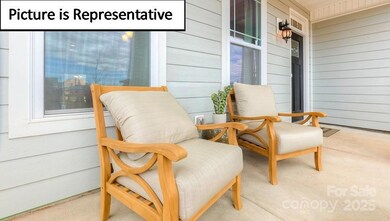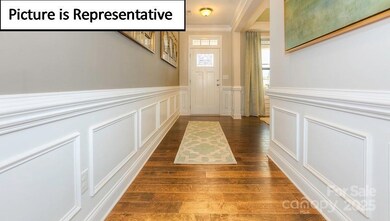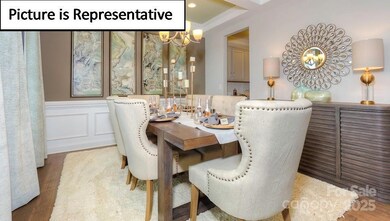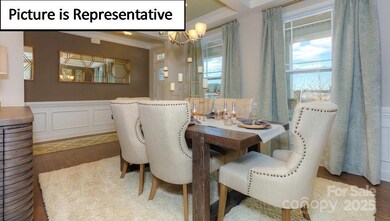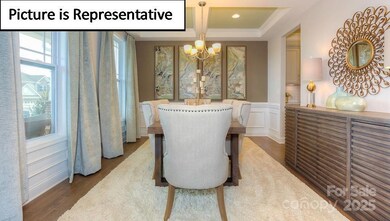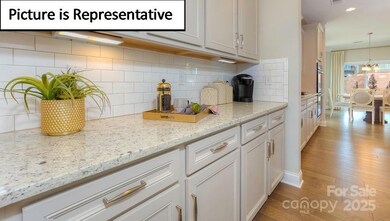157 Asmodean Ln Troutman, NC 28166
Estimated payment $3,199/month
Highlights
- Community Cabanas
- New Construction
- Clubhouse
- Fitness Center
- Open Floorplan
- Mud Room
About This Home
Beautiful new construction Hampshire plan loaded with upgrades! Enjoy a formal dining room with coffered ceilings and a butler’s pantry that leads to the gourmet kitchen with castled cabinets, quartz countertops, gas range, and large island. The kitchen opens to a breakfast area and spacious family room with a cozy gas fireplace. A main-level guest suite includes a full bath with walk-in shower. Upstairs features a versatile loft, two secondary bedrooms, full bath, and laundry room. The luxurious primary suite offers a sitting room, spa-like bath with soaking tub, oversized shower, dual vanities, and a HUGE walk-in closet. Energy-efficient tankless gas water heater included. Smart home features with Home Is Connected®. Located just minutes from Lake Norman State Park and charming downtown Troutman!
Listing Agent
DR Horton Inc Brokerage Email: mcwilhelm@drhorton.com License #314240 Listed on: 07/24/2025

Home Details
Home Type
- Single Family
Year Built
- Built in 2026 | New Construction
Lot Details
- 9,278 Sq Ft Lot
- Lot Dimensions are 67 x 140
- Cleared Lot
- Property is zoned RSCZCC01
HOA Fees
- $106 Monthly HOA Fees
Parking
- 2 Car Attached Garage
- Front Facing Garage
- Driveway
Home Design
- Slab Foundation
- Architectural Shingle Roof
- Radon Mitigation System
- Stone Veneer
Interior Spaces
- 2-Story Property
- Open Floorplan
- Mud Room
- Entrance Foyer
- Family Room with Fireplace
- Pull Down Stairs to Attic
- Carbon Monoxide Detectors
Kitchen
- Walk-In Pantry
- Butlers Pantry
- Built-In Double Oven
- Gas Cooktop
- Plumbed For Ice Maker
- Dishwasher
- Kitchen Island
- Disposal
Flooring
- Carpet
- Laminate
- Tile
Bedrooms and Bathrooms
- Walk-In Closet
- 3 Full Bathrooms
- Soaking Tub
Laundry
- Laundry Room
- Laundry on upper level
- Electric Dryer Hookup
Unfinished Basement
- Walk-Out Basement
- Walk-Up Access
Outdoor Features
- Patio
- Front Porch
Schools
- Troutman Elementary And Middle School
- South Iredell High School
Utilities
- Forced Air Heating and Cooling System
- Vented Exhaust Fan
- Heat Pump System
- Tankless Water Heater
Listing and Financial Details
- Assessor Parcel Number 129
Community Details
Overview
- Cusick Community Management Association, Phone Number (704) 544-7779
- Built by D.R. Horton
- Falls Cove At Lake Norman Subdivision, Hampshire/A Floorplan
- Mandatory home owners association
Amenities
- Clubhouse
Recreation
- Community Playground
- Fitness Center
- Community Cabanas
- Trails
Map
Home Values in the Area
Average Home Value in this Area
Property History
| Date | Event | Price | List to Sale | Price per Sq Ft | Prior Sale |
|---|---|---|---|---|---|
| 01/27/2026 01/27/26 | Sold | $499,000 | 0.0% | $160 / Sq Ft | View Prior Sale |
| 01/27/2026 01/27/26 | For Sale | $499,000 | 0.0% | $160 / Sq Ft | |
| 01/22/2026 01/22/26 | Off Market | $499,000 | -- | -- | |
| 12/31/2025 12/31/25 | Price Changed | $499,000 | -8.1% | $160 / Sq Ft | |
| 12/10/2025 12/10/25 | Price Changed | $542,754 | 0.0% | $174 / Sq Ft | |
| 12/08/2025 12/08/25 | For Sale | $542,704 | -- | $174 / Sq Ft |
Source: Canopy MLS (Canopy Realtor® Association)
MLS Number: 4285001
- 153 Asmodean Ln
- 159 Asmodean Ln
- 163 Asmodean Ln
- 147 Asmodean Ln
- 145 Asmodean Ln
- 134 Asmodean Ln
- 160 Saidin Ln
- 127 Asmodean Ln
- 199 Asmodean Ln
- 113 Asmodean Ln
- 313 Streamwood Rd
- 124 Tackle Box Dr
- 152 Tackle Box Dr
- 126 Walleye Ln
- 141 Fernview Trail
- Azalea Plan at Falls Cove at Lake Norman - The Enclave at Falls Cove
- Windsor Plan at Falls Cove at Lake Norman - The Enclave at Falls Cove
- Hampshire Plan at Falls Cove at Lake Norman - The Enclave at Falls Cove
- Graymount Plan at Falls Cove at Lake Norman - The Enclave at Falls Cove
- London Plan at Falls Cove at Lake Norman - The Enclave at Falls Cove
