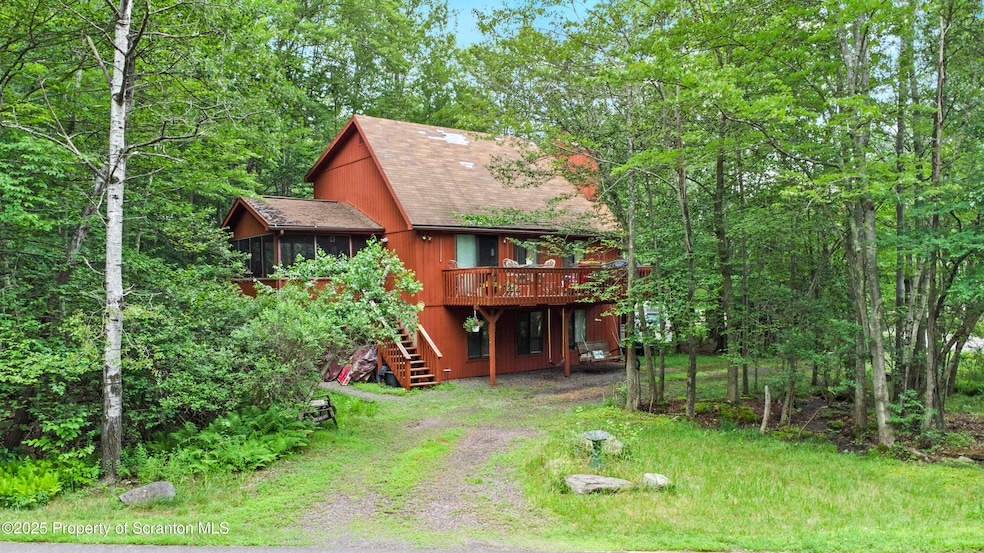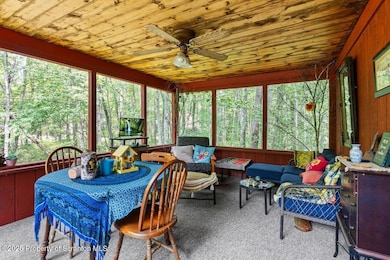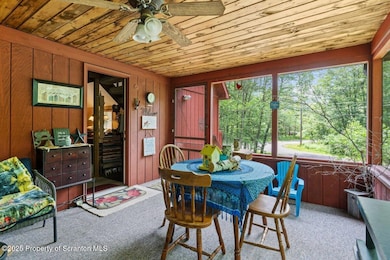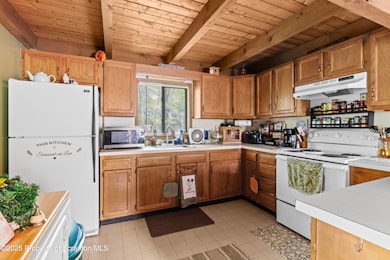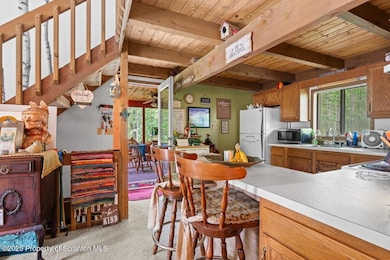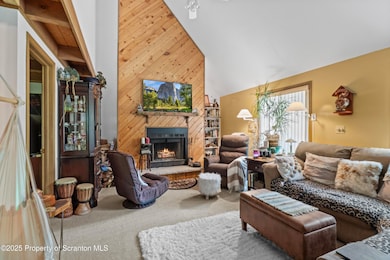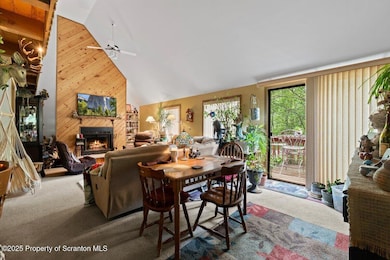157 Boulder Rd Lake Ariel, PA 18436
Estimated payment $1,616/month
Highlights
- Golf Course Community
- Fishing
- Open Floorplan
- Fitness Center
- Gated Community
- Community Lake
About This Home
Introducing The Tree House--a charming, three floor, 3 bed 2 bath woodsy retreat nestled on a private corner lot in the coveted North Section of The Hideout. Just minutes from the clubhouse, lakes, and pools, 157 Boulder Road blends rustic warmth with thoughtful updates, making it the perfect Poconos getaway or full-time residence. A care free home with little to no worries. New water heater, lots of upgrades. Very little front yard maintenance.Originally crafted and lovingly maintained by its first owners, this home was enhanced less than a year ago with a fully finished walkout basement with huge closet and storage and added plumbing for a future bathroom. The basement also has hookups for a wood stove, unlocking even more living and entertaining space. Inside, you'll find knotty pine ceilings, a cozy wood-burning fireplace, cathedral ceiling and an open floor plan with a seamless flow between kitchen, dining, and living areas. One of the bathrooms also features a modern vanity upgrade with glass bowl sink.Step outside to enjoy a tranquil screened-in porch, a front deck nestled behind privacy trees, and a wooded backyard with a shed--ideal for storing your outdoor gear. The circular wraparound driveway offers generous parking for guests and adds to the curb appeal. Exterior is real Redwood. Basement closet is MASSIVE at 3/4 length of the house. Automatic security lighting outside. Dishwasher, and washer/dryer are negotiable.All of this within The Hideout--an amenity-rich, gated community just two hours from NYC or Philly. Golf, beaches, lakes, pools, tennis, skiing and more await. Whether you're seeking a weekend escape or your next home base, The Tree House is ready to welcome you.
Home Details
Home Type
- Single Family
Est. Annual Taxes
- $2,381
Year Built
- Built in 1987
Lot Details
- 0.45 Acre Lot
- Lot Dimensions are 103x195x186x91
- Property fronts a private road
- Wooded Lot
- Many Trees
- Property is zoned R1
Home Design
- Block Foundation
- Shingle Roof
- T111 Siding
Interior Spaces
- 3-Story Property
- Open Floorplan
- Cathedral Ceiling
- Ceiling Fan
- Wood Burning Fireplace
- Living Room with Fireplace
- 2 Fireplaces
- Dining Room
- Sun or Florida Room
- Electric Range
Flooring
- Carpet
- Linoleum
Bedrooms and Bathrooms
- 3 Bedrooms
- 2 Full Bathrooms
Finished Basement
- Fireplace in Basement
- Laundry in Basement
Parking
- 4 Open Parking Spaces
- Circular Driveway
- Off-Street Parking
Outdoor Features
- Balcony
- Shed
Utilities
- Baseboard Heating
- 200+ Amp Service
- Shared Water Source
- Phone Available
Listing and Financial Details
- Exclusions: Washer, Dryer, Dishwasher (negotiable)
- Home warranty included in the sale of the property
- Assessor Parcel Number 12-0-0041-0048
Community Details
Overview
- Hideout Subdivision
- Community Lake
Amenities
- Clubhouse
Recreation
- Golf Course Community
- Tennis Courts
- Community Playground
- Fitness Center
- Community Pool
- Fishing
Security
- 24 Hour Access
- Gated Community
Map
Home Values in the Area
Average Home Value in this Area
Property History
| Date | Event | Price | List to Sale | Price per Sq Ft | Prior Sale |
|---|---|---|---|---|---|
| 11/10/2025 11/10/25 | Price Changed | $269,000 | -6.9% | $128 / Sq Ft | |
| 11/02/2025 11/02/25 | For Sale | $289,000 | 0.0% | $138 / Sq Ft | |
| 10/31/2025 10/31/25 | Off Market | $289,000 | -- | -- | |
| 09/25/2025 09/25/25 | Price Changed | $289,000 | -3.7% | $138 / Sq Ft | |
| 07/22/2025 07/22/25 | Price Changed | $299,999 | -6.3% | $143 / Sq Ft | |
| 07/16/2025 07/16/25 | For Sale | $320,000 | +45.5% | $153 / Sq Ft | |
| 09/20/2024 09/20/24 | Sold | $220,000 | 0.0% | $160 / Sq Ft | View Prior Sale |
| 08/02/2024 08/02/24 | Pending | -- | -- | -- | |
| 07/26/2024 07/26/24 | For Sale | $219,900 | 0.0% | $160 / Sq Ft | |
| 06/20/2024 06/20/24 | Pending | -- | -- | -- | |
| 05/22/2024 05/22/24 | For Sale | $219,900 | -- | $160 / Sq Ft |
Source: Greater Scranton Board of REALTORS®
MLS Number: GSBSC253516
- 43 Boulder Rd
- 166 Boulder Rd
- 152 Boulder Rd
- 55 Rockway Rd Unit Lot 2804
- 22 Boulder Ct
- 298 Northgate Rd
- 344 Northgate Rd
- 186 Northgate Rd
- 60 Northgate Rd
- 319 Northgate Rd Rd
- 340 Northgate Rd
- 514 Northgate Rd Unit Lot 3308
- 441 Northgate Rd
- 3212 Northgate Rd
- 128/2779 Rockway Rd
- 2745 Boulder Rd Unit 143
- 77 Rockway Rd
- 79 Rockway Rd
- 15 Laurel Point
- 69 Northwood Terrace
- 128/2779 Rockway Rd
- 199 Gate Rd N
- 2174 Lakeview Dr E Unit ID1302382P
- 2832 Rockway Rd
- 233 N Gate Rd
- 20 Woodcrest Ln Unit Lot 1576
- 9 Roamingwood Rd
- 23 Tanglewood Ln
- 2392 Meadow View Dr
- 265 Parkwood Dr
- 67 Tiffany Rd
- 1105 Lake Ariel Hwy
- 1288 Easton Turnpike Unit 2B
- 000 None
- 775 Purdytown Turnpike Unit Cottage C
- 1259 Goose Pond Rd
- 192 George Dr
- 28 Oakview Ln
- 113 Forrest St
- 853 Spring Hill Rd Unit D
