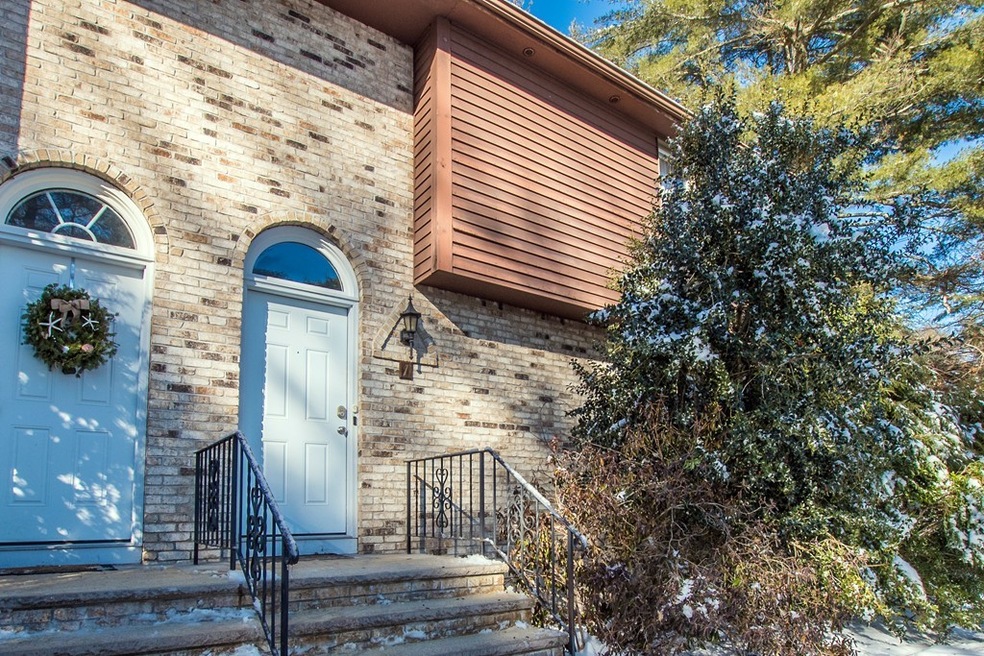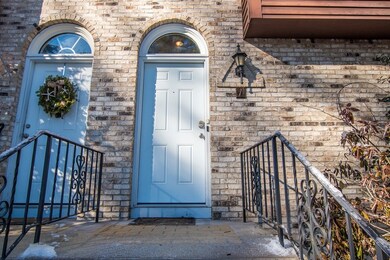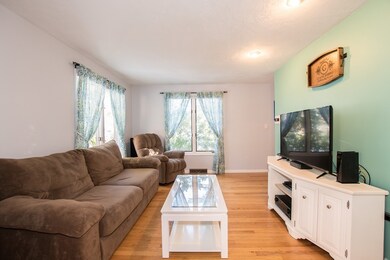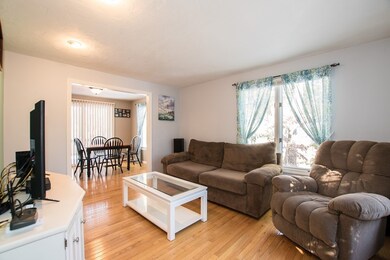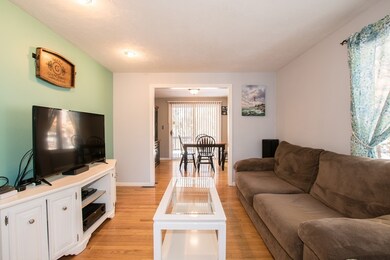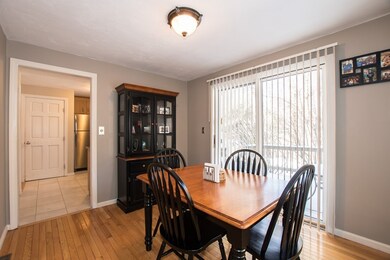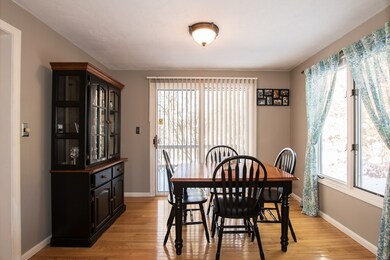
157 Chestnut St Unit 1 Foxboro, MA 02035
Highlights
- Open Floorplan
- Wood Flooring
- Upgraded Countertops
- Deck
- End Unit
- Bathtub with Shower
About This Home
As of April 2019Don't miss this rare opportunity to own at FoxFire Village! This end unit townhouse is the one you've been waiting for. The living room is open to the dining area which makes it perfect for entertaining. There is a slider out to the back deck from the dining room. The kitchen has been updated with quartz countertops and stainless steel appliances, and also features a large pantry closet! Upstairs is a full modernized bath with tile shower and tub. The master bedroom is enormous, complete with a large closet and hardwood floors. There is a second bedroom with hardwood floors and access to the pull down attic. Laundry and utilities (water heater 2016, new heating system 2016) are in the basement along with a finished portion perfect for a home gym or bonus room! Quick access to 95, shopping, and dining! Showings begin immediately call to schedule today! Open house Sunday January 27th 12-2
Townhouse Details
Home Type
- Townhome
Est. Annual Taxes
- $3,197
Year Built
- Built in 1985
HOA Fees
- $350 Monthly HOA Fees
Interior Spaces
- 1,183 Sq Ft Home
- 3-Story Property
- Open Floorplan
- Recessed Lighting
- Sliding Doors
- Wood Flooring
- Laundry in Basement
- Home Security System
- Electric Dryer Hookup
Kitchen
- Microwave
- Dishwasher
- Upgraded Countertops
- Disposal
Bedrooms and Bathrooms
- 2 Bedrooms
- Primary bedroom located on second floor
- Bathtub with Shower
Parking
- 2 Car Parking Spaces
- Off-Street Parking
- Assigned Parking
Utilities
- Forced Air Heating and Cooling System
- 1 Cooling Zone
- 1 Heating Zone
- Heating System Uses Natural Gas
- 100 Amp Service
- Gas Water Heater
- Private Sewer
- Cable TV Available
Additional Features
- Deck
- End Unit
Listing and Financial Details
- Assessor Parcel Number 941878
Community Details
Overview
- Association fees include water, sewer, insurance, maintenance structure, ground maintenance, snow removal
- 8 Units
Amenities
- Shops
Pet Policy
- Pets Allowed
Ownership History
Purchase Details
Home Financials for this Owner
Home Financials are based on the most recent Mortgage that was taken out on this home.Purchase Details
Home Financials for this Owner
Home Financials are based on the most recent Mortgage that was taken out on this home.Purchase Details
Home Financials for this Owner
Home Financials are based on the most recent Mortgage that was taken out on this home.Purchase Details
Home Financials for this Owner
Home Financials are based on the most recent Mortgage that was taken out on this home.Purchase Details
Home Financials for this Owner
Home Financials are based on the most recent Mortgage that was taken out on this home.Similar Home in Foxboro, MA
Home Values in the Area
Average Home Value in this Area
Purchase History
| Date | Type | Sale Price | Title Company |
|---|---|---|---|
| Condominium Deed | $295,000 | -- | |
| Not Resolvable | $229,900 | -- | |
| Deed | $200,000 | -- | |
| Deed | $197,000 | -- | |
| Deed | $182,000 | -- |
Mortgage History
| Date | Status | Loan Amount | Loan Type |
|---|---|---|---|
| Open | $195,000 | New Conventional | |
| Previous Owner | $210,530 | FHA | |
| Previous Owner | $170,000 | Adjustable Rate Mortgage/ARM | |
| Previous Owner | $177,300 | Purchase Money Mortgage | |
| Previous Owner | $146,000 | No Value Available | |
| Previous Owner | $157,000 | No Value Available | |
| Previous Owner | $145,600 | Purchase Money Mortgage | |
| Previous Owner | $10,000 | No Value Available |
Property History
| Date | Event | Price | Change | Sq Ft Price |
|---|---|---|---|---|
| 04/01/2019 04/01/19 | Sold | $295,000 | -1.6% | $249 / Sq Ft |
| 01/29/2019 01/29/19 | Pending | -- | -- | -- |
| 01/22/2019 01/22/19 | For Sale | $299,900 | +30.4% | $254 / Sq Ft |
| 05/02/2016 05/02/16 | Sold | $229,900 | 0.0% | $194 / Sq Ft |
| 02/15/2016 02/15/16 | Pending | -- | -- | -- |
| 02/02/2016 02/02/16 | For Sale | $229,900 | +15.0% | $194 / Sq Ft |
| 01/17/2014 01/17/14 | Sold | $200,000 | -4.8% | $169 / Sq Ft |
| 12/10/2013 12/10/13 | Pending | -- | -- | -- |
| 10/05/2013 10/05/13 | For Sale | $209,999 | -- | $177 / Sq Ft |
Tax History Compared to Growth
Tax History
| Year | Tax Paid | Tax Assessment Tax Assessment Total Assessment is a certain percentage of the fair market value that is determined by local assessors to be the total taxable value of land and additions on the property. | Land | Improvement |
|---|---|---|---|---|
| 2025 | $5,381 | $407,000 | $0 | $407,000 |
| 2024 | $4,964 | $367,400 | $0 | $367,400 |
| 2023 | $4,976 | $350,200 | $0 | $350,200 |
| 2022 | $4,154 | $286,100 | $0 | $286,100 |
| 2021 | $4,089 | $277,400 | $0 | $277,400 |
| 2020 | $3,640 | $249,800 | $0 | $249,800 |
| 2019 | $3,225 | $219,400 | $0 | $219,400 |
| 2018 | $3,197 | $219,400 | $0 | $219,400 |
| 2017 | $3,178 | $211,300 | $0 | $211,300 |
| 2016 | $2,979 | $201,000 | $0 | $201,000 |
| 2015 | $3,333 | $219,400 | $0 | $219,400 |
| 2014 | $3,289 | $219,400 | $0 | $219,400 |
Agents Affiliated with this Home
-

Seller's Agent in 2019
Shawna Young
Donahue Real Estate Co.
(782) 725-5984
11 in this area
109 Total Sales
-

Seller's Agent in 2016
Adam Stivaletta
The Agency Boston
(781) 844-2149
1 in this area
116 Total Sales
-
M
Seller's Agent in 2014
Matthew Hrenko
East Center Realty, Inc.
(781) 249-1137
3 Total Sales
Map
Source: MLS Property Information Network (MLS PIN)
MLS Number: 72444648
APN: FOXB-000068-000000-020101
- 157 Chestnut St Unit 5
- 27 Sullivan Way
- 88 Cocasset St Unit 1
- 84 Cocasset St Unit A6
- 34 Pleasant St Unit 107
- 66 Cocasset St Unit F
- 4 Highland Cir
- 6 Morningside Ln
- 41 Sherman St
- 27 Connie Dr
- 14 Baker St
- 30 Twilight Dr
- 9 Linda St
- 0 Beach St Unit 73397895
- 3 Maura Elizabeth Ln
- 96 Main St Unit C5
- 96 Main St Unit C8
- 96 Main St Unit B6
- 12 Cannon Forge Dr
- 11 Adams St
