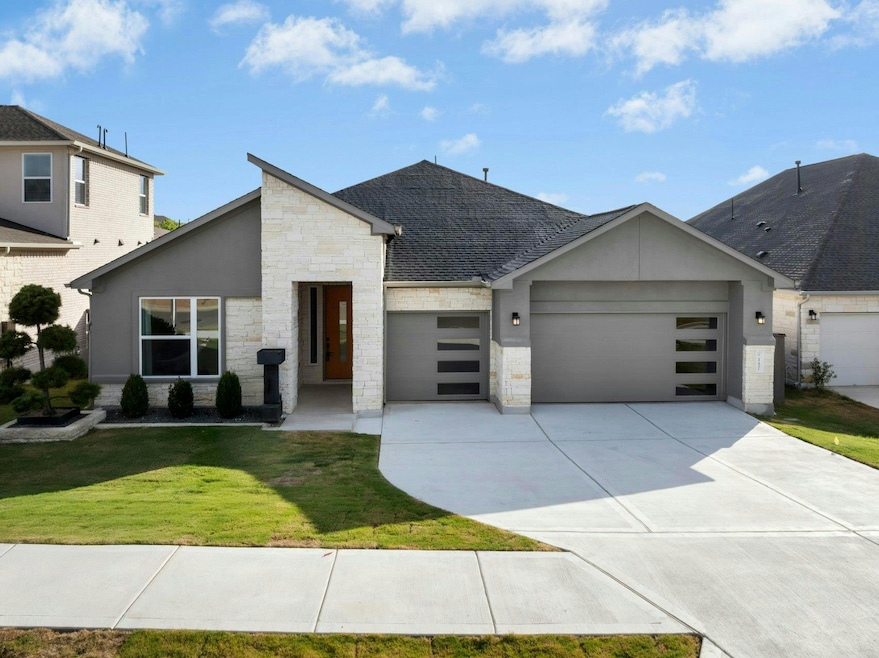Estimated payment $4,609/month
Highlights
- New Construction
- Open Floorplan
- Freestanding Bathtub
- R C Barton Middle School Rated A-
- Clubhouse
- Cathedral Ceiling
About This Home
Over $300K in upgrades!! MODEL HOME SALE!!! Ask us about our special 4.99% interest rate incentive! Step into luxury with this stunning 4-bedroom, 3.5-bath home featuring an office, media room, and designer touches throughout. The open-concept layout is perfect for entertaining, with a gourmet kitchen boasting upgraded cabinetry, abundant storage, gleaming white countertops, a 5-burner gas cooktop, and double ovens—all overlooking the spacious family and dining rooms. The living area showcases a beautiful stone gas fireplace accented with luxury tile work, vaulted ceiling while the living space flows seamlessly through a 3-panel sliding glass door onto a large covered patio, ideal for gatherings. Enjoy peaceful views of the professionally landscaped backyard backing to serene green space. Retreat to the oversized primary suite with a spa-like bath featuring a freestanding soaking tub, walk-in shower, and generous closet space. Additional highlights include luxury wood vinyl plank flooring, custom light fixtures, a large pantry, a spacious laundry room, and a 3-car garage. This home blends elegance and functionality, offering the perfect setting for both relaxation and entertaining.
Listing Agent
Elite Realty Advisors Brokerage Phone: (512) 813-0213 License #0534895 Listed on: 07/16/2025
Home Details
Home Type
- Single Family
Year Built
- Built in 2022 | New Construction
Lot Details
- 8,712 Sq Ft Lot
- Southwest Facing Home
- Gated Home
- Wrought Iron Fence
- Privacy Fence
- Wood Fence
- Landscaped
- Sprinkler System
- Dense Growth Of Small Trees
- Back Yard Fenced and Front Yard
HOA Fees
- $70 Monthly HOA Fees
Parking
- 3 Car Attached Garage
- Front Facing Garage
- Multiple Garage Doors
- Garage Door Opener
- Driveway
Home Design
- Brick Exterior Construction
- Slab Foundation
- Blown-In Insulation
- Low VOC Insulation
- Composition Roof
- Concrete Siding
- Masonry Siding
- Cement Siding
- Stone Siding
- HardiePlank Type
- Radiant Barrier
Interior Spaces
- 2,814 Sq Ft Home
- 1-Story Property
- Open Floorplan
- Wired For Sound
- Wired For Data
- Built-In Features
- Beamed Ceilings
- Cathedral Ceiling
- Ceiling Fan
- Recessed Lighting
- Chandelier
- Gas Fireplace
- Double Pane Windows
- Vinyl Clad Windows
- Window Screens
- Family Room with Fireplace
- Dining Room
- Storage
- Laundry Room
Kitchen
- Open to Family Room
- Breakfast Bar
- Double Self-Cleaning Oven
- Built-In Electric Oven
- Gas Cooktop
- Range Hood
- Microwave
- Dishwasher
- Stainless Steel Appliances
- Kitchen Island
- Disposal
Flooring
- Carpet
- Tile
- Vinyl
Bedrooms and Bathrooms
- 4 Main Level Bedrooms
- Walk-In Closet
- Double Vanity
- Freestanding Bathtub
- Soaking Tub
- Separate Shower
Home Security
- Home Security System
- Smart Thermostat
- Fire and Smoke Detector
- In Wall Pest System
Eco-Friendly Details
- Sustainability products and practices used to construct the property include see remarks
Outdoor Features
- Covered Patio or Porch
- Rain Gutters
Schools
- Jim Cullen Elementary School
- R C Barton Middle School
- Jack C Hays High School
Utilities
- Central Heating and Cooling System
- Vented Exhaust Fan
- Heating System Uses Natural Gas
- Municipal Utilities District for Water and Sewer
- ENERGY STAR Qualified Water Heater
- High Speed Internet
- Phone Available
- Cable TV Available
Listing and Financial Details
- Assessor Parcel Number 110046000G000042
- Tax Block G
Community Details
Overview
- Association fees include common area maintenance
- Anthem Association
- Built by Scott Felder Homes
- Anthem Subdivision
Amenities
- Community Barbecue Grill
- Picnic Area
- Common Area
- Clubhouse
- Planned Social Activities
- Community Mailbox
Recreation
- Community Playground
- Community Pool
- Park
Map
Tax History
| Year | Tax Paid | Tax Assessment Tax Assessment Total Assessment is a certain percentage of the fair market value that is determined by local assessors to be the total taxable value of land and additions on the property. | Land | Improvement |
|---|---|---|---|---|
| 2025 | $15,147 | $385,403 | $84,960 | $300,443 |
| 2024 | $151 | $549,540 | $92,040 | $457,500 |
| 2023 | $17,380 | $644,540 | $123,900 | $520,640 |
| 2022 | $17,469 | $603,720 | $105,000 | $498,720 |
Property History
| Date | Event | Price | List to Sale | Price per Sq Ft |
|---|---|---|---|---|
| 01/26/2026 01/26/26 | Pending | -- | -- | -- |
| 01/07/2026 01/07/26 | Price Changed | $629,990 | -1.6% | $224 / Sq Ft |
| 12/01/2025 12/01/25 | Price Changed | $639,990 | -1.5% | $227 / Sq Ft |
| 11/06/2025 11/06/25 | Price Changed | $649,990 | -1.5% | $231 / Sq Ft |
| 10/08/2025 10/08/25 | Price Changed | $659,990 | -4.3% | $235 / Sq Ft |
| 08/25/2025 08/25/25 | Price Changed | $689,990 | -1.4% | $245 / Sq Ft |
| 07/16/2025 07/16/25 | For Sale | $699,990 | -- | $249 / Sq Ft |
Source: Unlock MLS (Austin Board of REALTORS®)
MLS Number: 4788646
APN: R176965
- 123 Constitution Way
- 415 Constitution Way
- 317 Independence Dr
- 130 Spangle Way
- 901 Bella Vista Cir
- 237 Reveille Dr
- 181 Soldier St
- 230 Revere Dr
- 301 Crystal Meadows Dr
- 251 Revere Dr
- 600 Bella Vista Cir
- 222 Primrose Dr
- 157 Grand Canyon Way
- 167 Grand Canyon Way
- 139 Grand Canyon Way
- 207 Calle Largo
- 132 Grand Canyon Way
- 217 Smithsonian Ln
- 237 Smithsonian Ln
- 401 Verbena Dr







