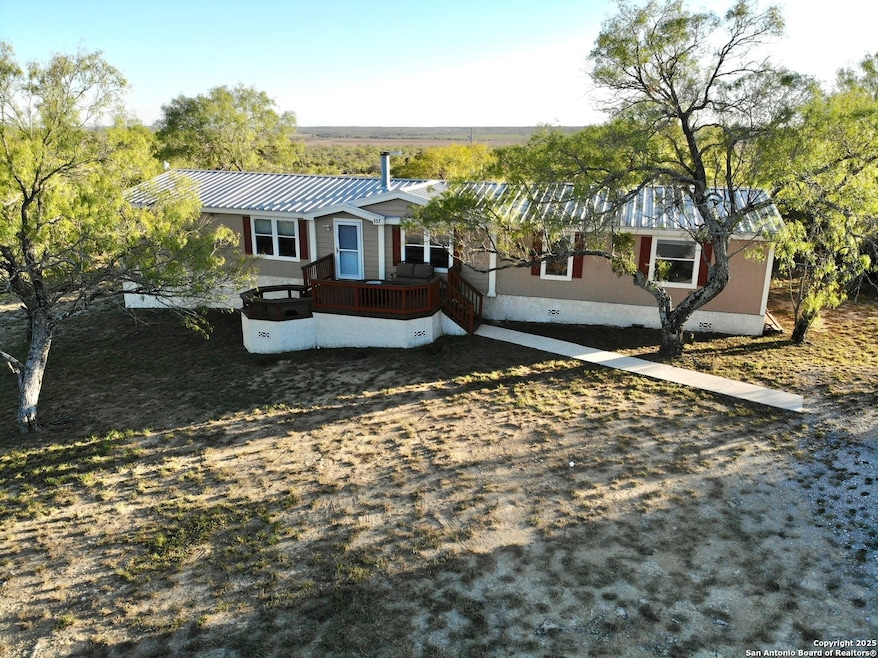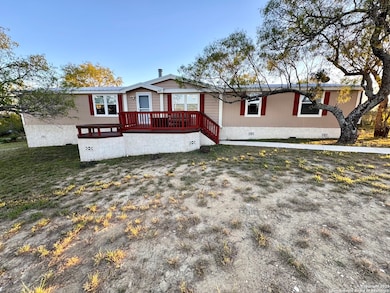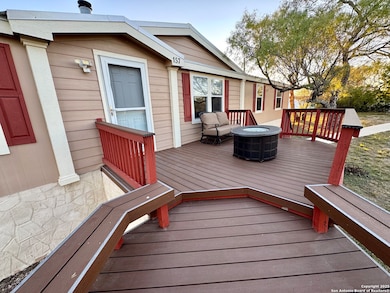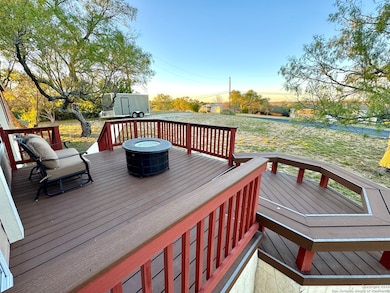157 County Road 5635 Castroville, TX 78009
Estimated payment $2,193/month
Highlights
- Mature Trees
- Deck
- Eat-In Kitchen
- Lacoste Elementary School Rated A-
- Solid Surface Countertops
- Double Pane Windows
About This Home
Welcome to your Hill Country sanctuary in the highly desirable Alsatian Heights community of Castroville. This immaculate 4-bedroom, 2-bath home offers 2,128 sf of gently lived-in space, used only as a second home and exceptionally well maintained. Perched on 1.10 private acres at the top of a hill, the property showcases stunning Hill Country views, breathtaking sunrises and sunsets, and complete privacy from every angle. The open floor plan includes two living areas connected by a dual-sided fireplace, two dining areas, high ceilings, and abundant natural light. The first living room, dining room, and primary bedroom feature luxurious natural stone flooring, adding warmth and sophistication to the home. The split primary suite offers a private retreat with double vanities, a separate tub and shower, and a large walk-in closet. All other bedrooms are generously sized with walk-in closets, and every room features blackout blinds installed in 2024. This home has been thoughtfully updated for long-term peace of mind, including a metal roof installed in 2019, new cement fiber siding, stone skirting, and a foundation reinforced with more than 20 concrete piers. The durable composite deck, added in 2023, offers the perfect place to relax while taking in the expansive views. Located just minutes from historic Castroville, known for its Alsatian charm, small-town hospitality, and highly rated Medina Valley ISD schools, this home combines tranquility with convenience. A rare opportunity to own a move-in-ready Hill Country retreat with incredible views and quality upgrades throughout.
Home Details
Home Type
- Single Family
Est. Annual Taxes
- $2,759
Year Built
- Built in 2004
Lot Details
- 1.1 Acre Lot
- Mature Trees
HOA Fees
- $10 Monthly HOA Fees
Home Design
- Roof Vent Fans
- Metal Roof
Interior Spaces
- 2,128 Sq Ft Home
- Property has 1 Level
- Ceiling Fan
- Chandelier
- Wood Burning Fireplace
- Double Pane Windows
- Window Treatments
- Family Room with Fireplace
- Living Room with Fireplace
Kitchen
- Eat-In Kitchen
- Stove
- Cooktop
- Microwave
- Ice Maker
- Dishwasher
- Solid Surface Countertops
- Disposal
Flooring
- Stone
- Ceramic Tile
Bedrooms and Bathrooms
- 4 Bedrooms
- Walk-In Closet
- 2 Full Bathrooms
Laundry
- Laundry on main level
- Washer Hookup
Home Security
- Security System Owned
- Storm Doors
- Fire and Smoke Detector
Accessible Home Design
- Doors are 32 inches wide or more
- No Carpet
Outdoor Features
- Deck
Schools
- Castrovill Elementary School
- Medina Val Middle School
- Medina Val High School
Utilities
- Central Heating and Cooling System
- Programmable Thermostat
- Electric Water Heater
- Septic System
- Cable TV Available
Community Details
- $275 HOA Transfer Fee
- Alsatian Heights HOA
- Alsatian Heights Subdivision
- Mandatory home owners association
Listing and Financial Details
- Tax Lot 159
- Assessor Parcel Number R59833
Map
Home Values in the Area
Average Home Value in this Area
Property History
| Date | Event | Price | List to Sale | Price per Sq Ft |
|---|---|---|---|---|
| 11/17/2025 11/17/25 | For Sale | $369,900 | -- | $174 / Sq Ft |
Source: San Antonio Board of REALTORS®
MLS Number: 1923549
- 145 County Road 5635
- 192 County Road 5635
- 231 County Road 5635
- 1400 Fm 1343
- 176 County Road 5633
- 246 County Road 5632
- 345 County Road 5634
- 19026 County Road 5741
- 543 County Road 5781
- 3090 Highway 90
- 1485 Country Ln
- 649 Legend Park Dr
- 18615 County Road 5740
- 5436 County Road 4514
- 2220 Fm 1343
- 239 Legend Park Dr
- 374 County Road 574
- 18707 County Road 5736
- 18525 County Road 5722
- 0 Farm To Market Road 1343
- 1008 County Road 4516
- 1814 Amelia St
- 122 Karm St
- 385 W County Road 5719
- 233 May St
- 210 County Road 4643
- 230 County Road 485
- 118 County Road 6715
- 406 County Road 6850 Unit 2
- 406 County Road 6850 Unit 1
- 7007 Sycamore Pass
- 15118 Settlers Trail
- 1434 County Road 665
- 15164 Oak St
- 6011 Bowie Mountain
- 721-733 Ryan Crossing Unit 733
- 5714 Bailey Downs
- 784 Abigail Alley
- 780 Abigail Alley
- 776 Abigail Alley







