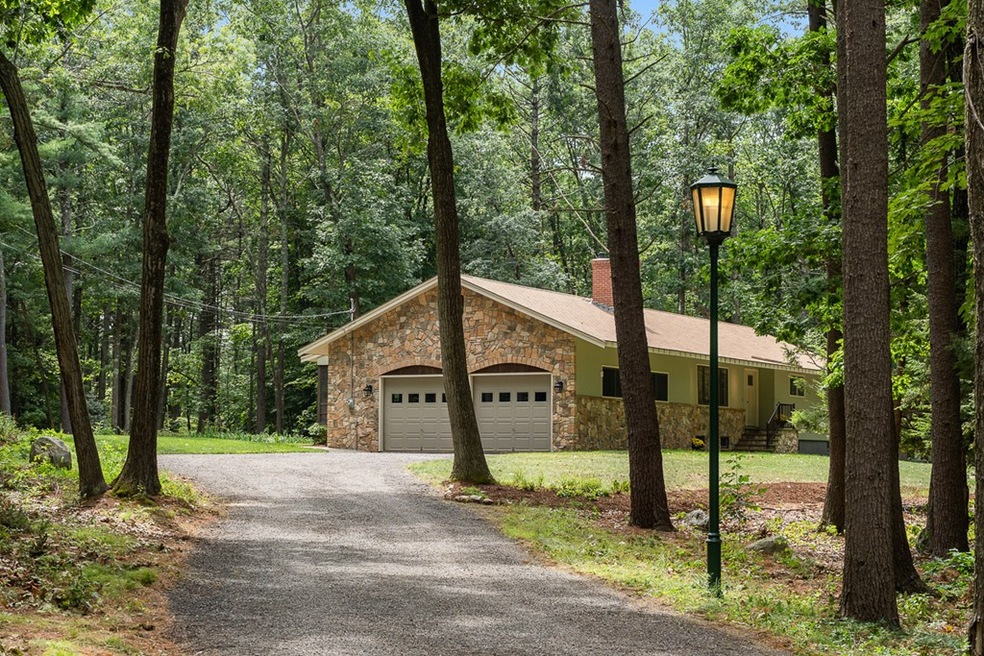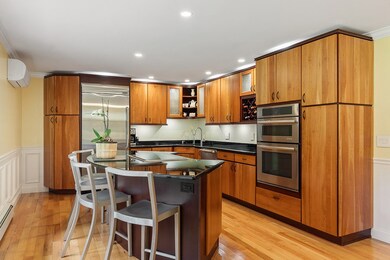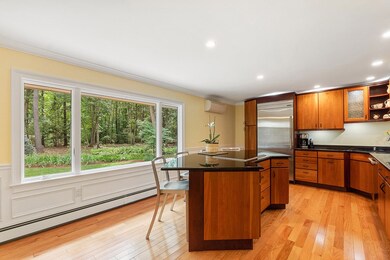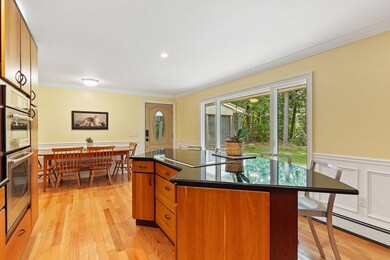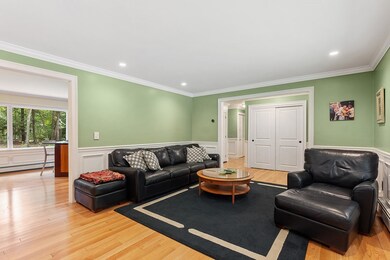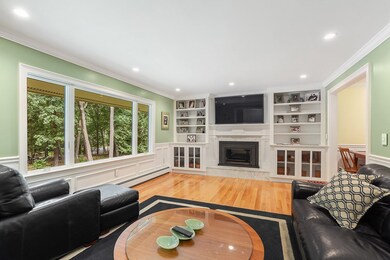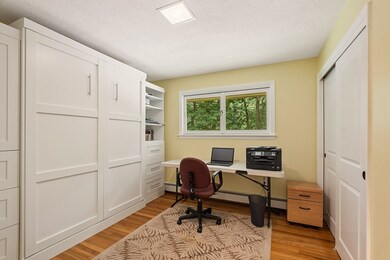
157 Ember Ln Carlisle, MA 01741
Highlights
- Marble Flooring
- Screened Porch
- Garden
- Carlisle School Rated A
- Patio
- Whole House Fan
About This Home
As of September 2020Unassuming from the outside, but exceptional and beautifully renovated on the inside. Extensive renovations include spectacular kitchen with granite island and Jenn Aire and Wolfe stainless steel appliances. Other renovations include new bathrooms with marble floors, new doors, refinished hardwood floors throughout, window replacements except for the bedrooms, new screened porch, Mini split AC units, new chimney, new roof, insulation, new garage with epoxy floors and charging station for electric vehicles, new boiler, natural gas line from the street. Living room has new built ins and gas fireplace. Located at the end of a quiet cul de sac, with plenty of privacy and a flat back yard,. The driveway has charming old fashioned light posts, which lead up to a new paver walkway, a new backyard patio, new front stairs and railing. Ready to go - perfect for first time buyers or people looking to downsize. A must see!
Last Agent to Sell the Property
William Raveis R.E. & Home Services Listed on: 08/14/2020

Home Details
Home Type
- Single Family
Est. Annual Taxes
- $12,031
Year Built
- Built in 1968
Lot Details
- Year Round Access
- Garden
Parking
- 2 Car Garage
Interior Spaces
- Whole House Fan
- Window Screens
- Screened Porch
- Basement
Kitchen
- Built-In Oven
- Built-In Range
- Dishwasher
Flooring
- Wood
- Marble
Outdoor Features
- Patio
Utilities
- Ductless Heating Or Cooling System
- Heat Pump System
- Hot Water Baseboard Heater
- Heating System Uses Gas
- Natural Gas Water Heater
- Private Sewer
- Cable TV Available
Ownership History
Purchase Details
Home Financials for this Owner
Home Financials are based on the most recent Mortgage that was taken out on this home.Purchase Details
Home Financials for this Owner
Home Financials are based on the most recent Mortgage that was taken out on this home.Similar Homes in Carlisle, MA
Home Values in the Area
Average Home Value in this Area
Purchase History
| Date | Type | Sale Price | Title Company |
|---|---|---|---|
| Not Resolvable | $730,000 | None Available | |
| Not Resolvable | $335,000 | -- |
Mortgage History
| Date | Status | Loan Amount | Loan Type |
|---|---|---|---|
| Open | $200,000 | Credit Line Revolving | |
| Open | $657,000 | New Conventional | |
| Closed | $657,000 | New Conventional |
Property History
| Date | Event | Price | Change | Sq Ft Price |
|---|---|---|---|---|
| 09/24/2020 09/24/20 | Sold | $730,000 | +2.8% | $457 / Sq Ft |
| 08/17/2020 08/17/20 | Pending | -- | -- | -- |
| 08/14/2020 08/14/20 | For Sale | $710,000 | +111.9% | $444 / Sq Ft |
| 12/27/2013 12/27/13 | Sold | $335,000 | +12.0% | $229 / Sq Ft |
| 07/08/2013 07/08/13 | Pending | -- | -- | -- |
| 07/01/2013 07/01/13 | For Sale | $299,000 | -- | $205 / Sq Ft |
Tax History Compared to Growth
Tax History
| Year | Tax Paid | Tax Assessment Tax Assessment Total Assessment is a certain percentage of the fair market value that is determined by local assessors to be the total taxable value of land and additions on the property. | Land | Improvement |
|---|---|---|---|---|
| 2025 | $12,031 | $912,800 | $546,800 | $366,000 |
| 2024 | $11,861 | $889,800 | $500,900 | $388,900 |
| 2023 | $12,332 | $871,500 | $500,900 | $370,600 |
| 2022 | $11,350 | $687,900 | $413,800 | $274,100 |
| 2021 | $11,062 | $679,500 | $413,800 | $265,700 |
| 2020 | $9,477 | $516,200 | $326,700 | $189,500 |
| 2019 | $9,275 | $507,100 | $326,700 | $180,400 |
| 2018 | $9,078 | $499,600 | $326,700 | $172,900 |
| 2017 | $8,650 | $490,900 | $326,700 | $164,200 |
| 2016 | $8,062 | $468,700 | $326,700 | $142,000 |
| 2015 | $7,277 | $383,000 | $313,600 | $69,400 |
| 2014 | $8,433 | $452,400 | $313,600 | $138,800 |
Agents Affiliated with this Home
-

Seller's Agent in 2020
Melinda Mitchell Shumway
William Raveis R.E. & Home Services
(978) 610-6369
2 in this area
31 Total Sales
-

Buyer's Agent in 2020
Domingo Medina
Coldwell Banker Realty - Lexington
(617) 610-0050
1 in this area
89 Total Sales
-
N
Buyer's Agent in 2013
Non Member
Non Member Office
Map
Source: MLS Property Information Network (MLS PIN)
MLS Number: 72709984
APN: CARL-000027-000029-000016
- 132 Ember Ln
- 702 Lowell St
- 4 Kay's Walk Unit 15
- 2 Kay's Walk Unit 18
- 6 Kay's Walk Unit 6
- 6 Kay's Walk
- 8 Kay's Walk Unit 13
- 915 Curve St
- 12 Martin St
- 1 Kay's Walk
- 1 Kay's Walk Unit 1
- 5 Kay's Walk
- 15 Kay's Walk Unit 15
- 15 Kay's Walk
- 13 Kay's Walk
- 3 Kay's Walk Unit 3
- 3 Kay's Walk
- 15 Kay's Walk Unit 4
- 1056 Curve St
- 61 Meadowbrook Rd
