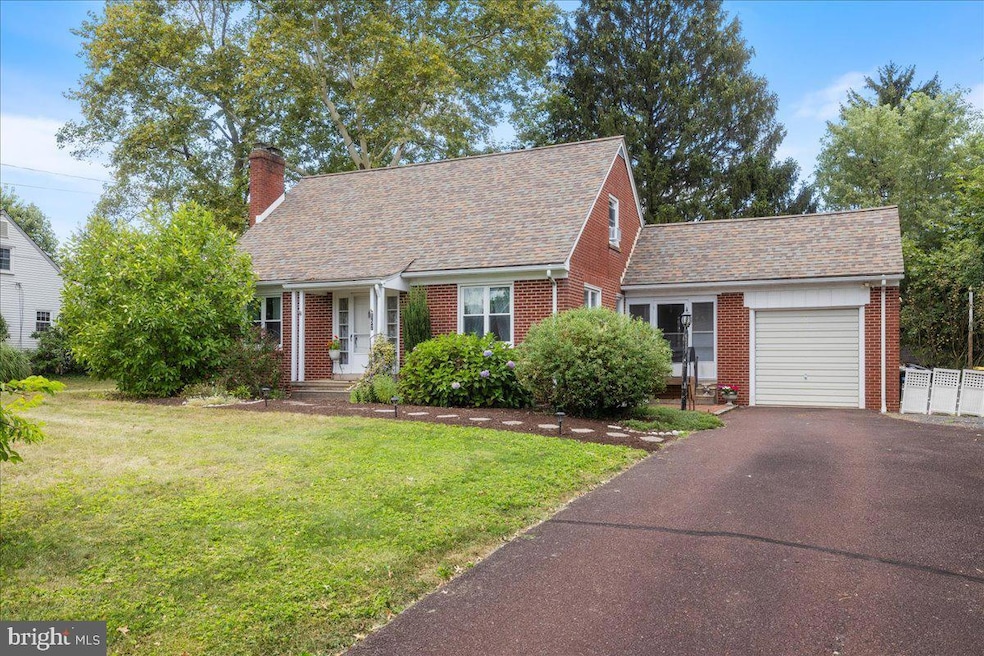
157 Erie Ave Souderton, PA 18964
Estimated payment $2,825/month
Highlights
- Very Popular Property
- 0.65 Acre Lot
- No HOA
- Franconia Elementary School Rated A-
- Cape Cod Architecture
- 1 Car Attached Garage
About This Home
Location Location Location - All Brick 3 Bedroom 2 Bath Cape Cod In one Of The Prettiest Locations In Franconia Township; Spacious Living Room With Brick Fireplace (Electric Duraflame At Fireplace Is Excluded) With Built In Shelves, Dining Room With Radiator Heat & Window Air Conditioner, Kitchen Offers Electric Stove, Dishwasher & Refrigerator, Bedroom With Hardwood Floors (Exclude Two Book Shelve Units) And Full Bath; Second Floor Features 2 Nice Size Bedrooms & 1 Full Bath And Additional Storage Area; Full Unfinished Basement With Outside Entrance; New Yorker Boiler; Breezeway (12x8) To 1 Car Garage (24x12) With Opener; Fenced In Back Yard; Shed; Covered Rear Porch & Patio;
Home Details
Home Type
- Single Family
Est. Annual Taxes
- $6,027
Year Built
- Built in 1950
Lot Details
- 0.65 Acre Lot
- Lot Dimensions are 100.00 x 0.00
- Property is in very good condition
- Property is zoned 1101 RESIDENTIAL 1 FAMILY
Parking
- 1 Car Attached Garage
- 2 Driveway Spaces
- Front Facing Garage
- Garage Door Opener
Home Design
- Cape Cod Architecture
- Brick Exterior Construction
- Block Foundation
Interior Spaces
- 1,250 Sq Ft Home
- Property has 1.5 Levels
- Fireplace Mantel
- Living Room
- Dining Room
Kitchen
- Electric Oven or Range
- Dishwasher
Bedrooms and Bathrooms
- Bathtub with Shower
Laundry
- Dryer
- Washer
Unfinished Basement
- Basement Fills Entire Space Under The House
- Interior and Exterior Basement Entry
- Laundry in Basement
Utilities
- Window Unit Cooling System
- Radiator
- Heating System Uses Oil
- Hot Water Baseboard Heater
- Summer or Winter Changeover Switch For Hot Water
Community Details
- No Home Owners Association
Listing and Financial Details
- Tax Lot 012
- Assessor Parcel Number 34-00-01552-007
Map
Home Values in the Area
Average Home Value in this Area
Tax History
| Year | Tax Paid | Tax Assessment Tax Assessment Total Assessment is a certain percentage of the fair market value that is determined by local assessors to be the total taxable value of land and additions on the property. | Land | Improvement |
|---|---|---|---|---|
| 2025 | $5,562 | $138,510 | $64,660 | $73,850 |
| 2024 | $5,562 | $138,510 | $64,660 | $73,850 |
| 2023 | $5,308 | $138,510 | $64,660 | $73,850 |
| 2022 | $5,146 | $138,510 | $64,660 | $73,850 |
| 2021 | $5,038 | $138,510 | $64,660 | $73,850 |
| 2020 | $4,969 | $138,510 | $64,660 | $73,850 |
| 2019 | $4,536 | $138,510 | $64,660 | $73,850 |
| 2018 | $4,910 | $138,510 | $64,660 | $73,850 |
| 2017 | $4,786 | $138,510 | $64,660 | $73,850 |
| 2016 | $4,732 | $138,510 | $64,660 | $73,850 |
| 2015 | $4,604 | $138,510 | $64,660 | $73,850 |
| 2014 | $4,604 | $138,510 | $64,660 | $73,850 |
Property History
| Date | Event | Price | Change | Sq Ft Price |
|---|---|---|---|---|
| 09/05/2025 09/05/25 | For Sale | $429,750 | +22.8% | $344 / Sq Ft |
| 08/31/2021 08/31/21 | Sold | $350,000 | +6.1% | $241 / Sq Ft |
| 07/13/2021 07/13/21 | Pending | -- | -- | -- |
| 07/08/2021 07/08/21 | For Sale | $329,900 | -- | $227 / Sq Ft |
Purchase History
| Date | Type | Sale Price | Title Company |
|---|---|---|---|
| Deed | $350,000 | None Available | |
| Deed | $246,000 | None Available | |
| Deed | $209,000 | -- |
Mortgage History
| Date | Status | Loan Amount | Loan Type |
|---|---|---|---|
| Open | $315,000 | New Conventional | |
| Previous Owner | $236,060 | FHA | |
| Previous Owner | $239,723 | FHA | |
| Previous Owner | $137,000 | No Value Available |
Similar Homes in the area
Source: Bright MLS
MLS Number: PAMC2153278
APN: 34-00-01552-007
- 164 N 4th St
- 483 Smokepipe Rd
- 478 Smokepipe Rd
- 61 W Reliance Rd
- 5 Ryan Ct
- 315 W Hamlin Ave
- 420 Wile Ave Unit 14
- 25 E Summit St
- 23 & 25 W Walnut St
- 211 Grove Ct
- 226 N Main St
- 70 W Hamlin Ave
- 7 Church Rd
- 260 Diamond St
- 253 Green St
- 323 Parkview Dr
- 248 E Summit St
- 44 Diamond St
- 450 N School Ln
- 208 Parkview Dr
- 276 N 3rd St
- 447 N Main St
- 228 N Main St
- 125 Green St
- 329 N Main St
- 116 S Main St Unit 2
- 67 Hillside Ave
- 305 W Broad St
- 23 N Front St Unit Apartment 2
- 23 N Front St
- 102 W Broad St Unit 1ST FLOOR APARTMENT
- 30 W Broad St Unit F
- 30 W Broad St Unit E
- 30 W Broad St Unit D
- 30 W Broad St Unit C
- 30 W Broad St Unit B
- 30 W Broad St Unit A
- 48 Penn Ave Unit A - DOWNSTAIRS
- 48 Penn Ave Unit B - UPSTAIRS
- 418 Allentown Rd Unit 1






