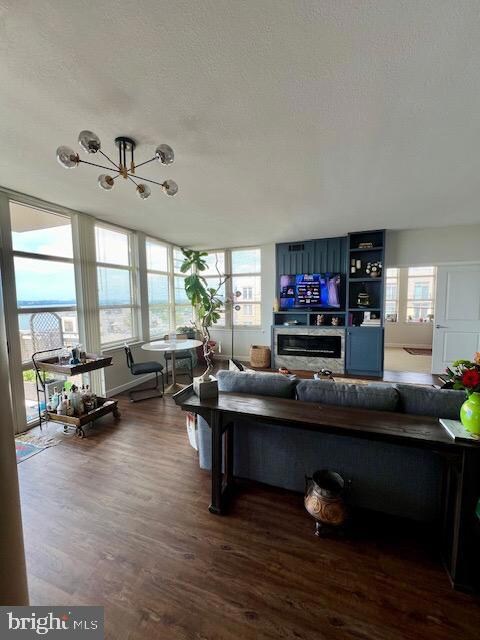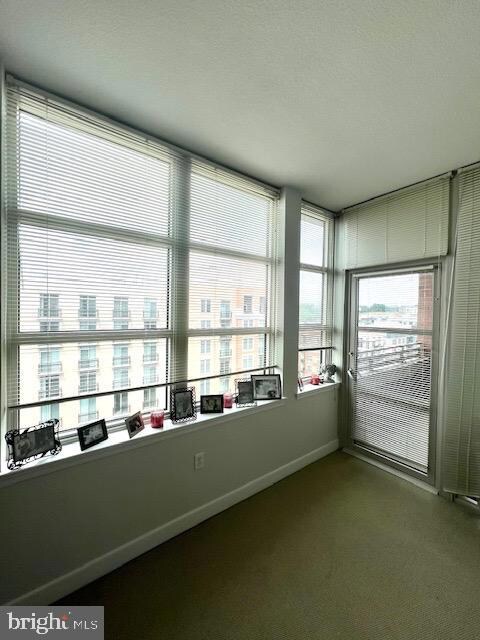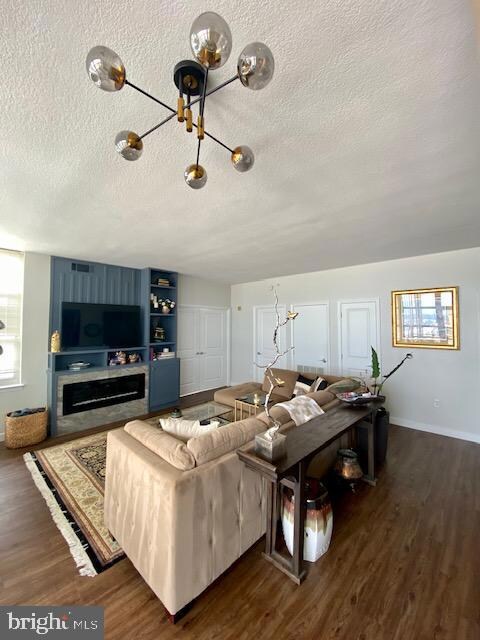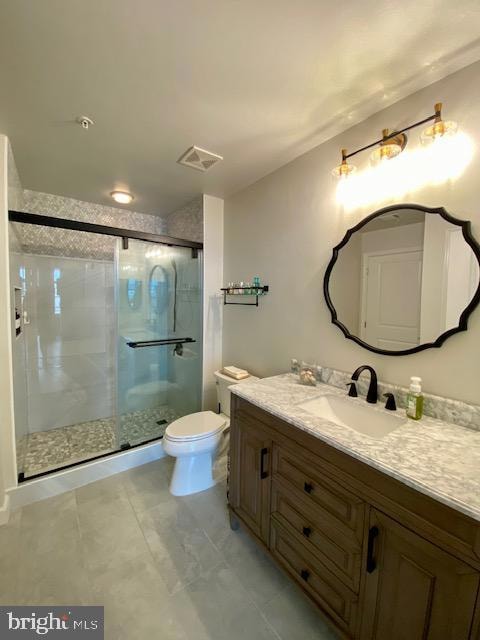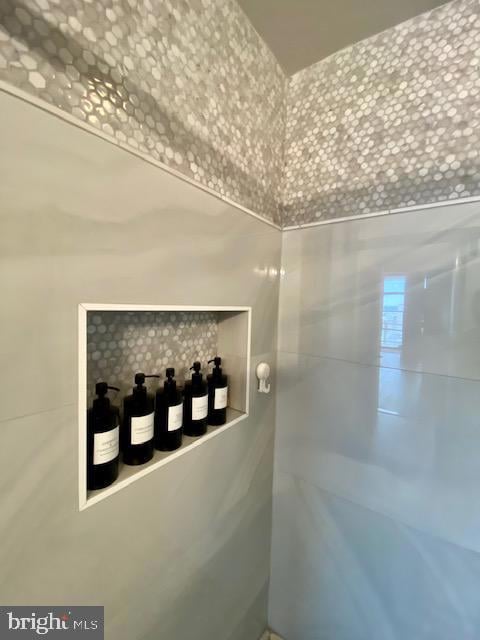
Fleet Street Residences 157 Fleet St Unit 1003 Oxon Hill, MD 20745
Highlights
- River View
- Contemporary Architecture
- Elevator
- Open Floorplan
- Den
- 1-minute walk to American Way Outdoor Park
About This Home
As of May 2025Rare opportunity! Experience this exquisite 1-bedroom, 1-bathroom corner condominium with a den and premium parking space; boasting breathtaking river views that create a picturesque backdrop from your two private balconies. This tranquil oasis invites you to indulge in the beauty of planes gracefully landing in the distance, vibrant fireworks illuminating the sky, and the serene songs of birds, not to mention the Christmas Tree in December. The bathroom has been tastefully updated in 2022, a closet system to enhance the bedroom and den with built-in storage, providing ample storage without compromising style. The elegantly designed kitchen features recessed lighting that casts a warm glow over granite countertops and stainless steel appliances, perfect for culinary endeavors. Luxury Vinyl Plank flooring adorns the living room providing aesthetic appeal and durability. The living room's electric fireplace enhances the mood. .Situated in the heart of National Harbor, you have access to an array of fine dining restaurants, luxurious hotels, and exciting events, including the world-renowned MGM resort. For those connected to military service, esteemed installations such as Bolling AFB, Andrews AFB, Navy Yard, and the Pentagon are conveniently close. This property represents the epitome of luxurious living, where every detail has been thoughtfully curated for your enjoyment.
Property Details
Home Type
- Condominium
Est. Annual Taxes
- $5,743
Year Built
- Built in 2009 | Remodeled in 2022
HOA Fees
- $643 Monthly HOA Fees
Parking
Home Design
- Contemporary Architecture
- Masonry
Interior Spaces
- 917 Sq Ft Home
- Property has 1 Level
- Open Floorplan
- Sliding Windows
- Window Screens
- Combination Dining and Living Room
- Den
Kitchen
- Eat-In Kitchen
- Electric Oven or Range
- Microwave
- Dishwasher
- Disposal
Bedrooms and Bathrooms
- 1 Main Level Bedroom
- Walk-In Closet
- 1 Full Bathroom
- Walk-in Shower
Laundry
- Laundry in unit
- Stacked Washer and Dryer
Home Security
- Intercom
- Exterior Cameras
Utilities
- Central Air
- Heat Pump System
Additional Features
- No Interior Steps
- Urban Location
Listing and Financial Details
- Assessor Parcel Number 17123998580
Community Details
Overview
- $500 Elevator Use Fee
- Association fees include exterior building maintenance, reserve funds, snow removal, water
- High-Rise Condominium
- Fleet Street Condo Association Condos
- Fleet Street Condominiums Subdivision
Amenities
- Elevator
Pet Policy
- Breed Restrictions
Security
- Security Service
- Front Desk in Lobby
- Resident Manager or Management On Site
- Fire and Smoke Detector
Ownership History
Purchase Details
Home Financials for this Owner
Home Financials are based on the most recent Mortgage that was taken out on this home.Purchase Details
Purchase Details
Home Financials for this Owner
Home Financials are based on the most recent Mortgage that was taken out on this home.Similar Homes in Oxon Hill, MD
Home Values in the Area
Average Home Value in this Area
Purchase History
| Date | Type | Sale Price | Title Company |
|---|---|---|---|
| Deed | $419,000 | Conestoga Title | |
| Deed | $324,344 | Milestone Title | |
| Deed | $445,000 | -- |
Mortgage History
| Date | Status | Loan Amount | Loan Type |
|---|---|---|---|
| Open | $398,050 | New Conventional | |
| Previous Owner | $356,000 | Purchase Money Mortgage |
Property History
| Date | Event | Price | Change | Sq Ft Price |
|---|---|---|---|---|
| 05/14/2025 05/14/25 | Sold | $419,000 | 0.0% | $457 / Sq Ft |
| 03/17/2025 03/17/25 | For Sale | $419,000 | -4.8% | $457 / Sq Ft |
| 05/31/2022 05/31/22 | Sold | $440,000 | -2.0% | $480 / Sq Ft |
| 04/04/2022 04/04/22 | For Sale | $449,000 | -- | $490 / Sq Ft |
Tax History Compared to Growth
Tax History
| Year | Tax Paid | Tax Assessment Tax Assessment Total Assessment is a certain percentage of the fair market value that is determined by local assessors to be the total taxable value of land and additions on the property. | Land | Improvement |
|---|---|---|---|---|
| 2024 | $5,768 | $386,500 | $115,900 | $270,600 |
| 2023 | $5,768 | $386,500 | $115,900 | $270,600 |
| 2022 | $5,768 | $386,500 | $115,900 | $270,600 |
| 2021 | $11,536 | $409,000 | $122,700 | $286,300 |
| 2020 | $5,805 | $389,000 | $0 | $0 |
| 2019 | $5,284 | $369,000 | $0 | $0 |
| 2018 | $5,211 | $349,000 | $90,000 | $259,000 |
| 2017 | $5,013 | $342,333 | $0 | $0 |
| 2016 | -- | $335,667 | $0 | $0 |
| 2015 | $5,233 | $329,000 | $0 | $0 |
| 2014 | $5,233 | $329,000 | $0 | $0 |
Agents Affiliated with this Home
-
Lisa White

Seller's Agent in 2025
Lisa White
RE/MAX
(703) 307-9913
8 in this area
73 Total Sales
-
Nancy Alert

Buyer's Agent in 2025
Nancy Alert
RE/MAX
(703) 807-1871
6 in this area
48 Total Sales
-
Laina Lee
L
Seller's Agent in 2022
Laina Lee
McWilliams/Ballard Inc.
(301) 257-6433
28 in this area
92 Total Sales
-
Brenda Moreno-Sokoly

Seller Co-Listing Agent in 2022
Brenda Moreno-Sokoly
McWilliams/Ballard Inc.
(202) 297-7610
29 in this area
97 Total Sales
About Fleet Street Residences
Map
Source: Bright MLS
MLS Number: MDPG2144422
APN: 12-3998580
- 157 Fleet St Unit 506
- 157 Fleet St Unit 509
- 157 Fleet St Unit 1001
- 157 Fleet St Unit 502
- 155 Potomac Passage Unit 322
- 155 Potomac Passage
- 155 Potomac Passage
- 155 Potomac Passage
- 155 Potomac Passage Unit 522
- 155 Potomac Passage Unit 318
- 155 Potomac Passage
- 155 Potomac Passage Unit 237
- 155 Potomac Passage
- 155 Potomac Passage
- 155 Potomac Passage
- 155 Potomac Passage
- 155 Potomac Passage
- 155 Potomac Passage Unit 710
- 155 Potomac Passage
- 147 Waterfront St Unit 201

