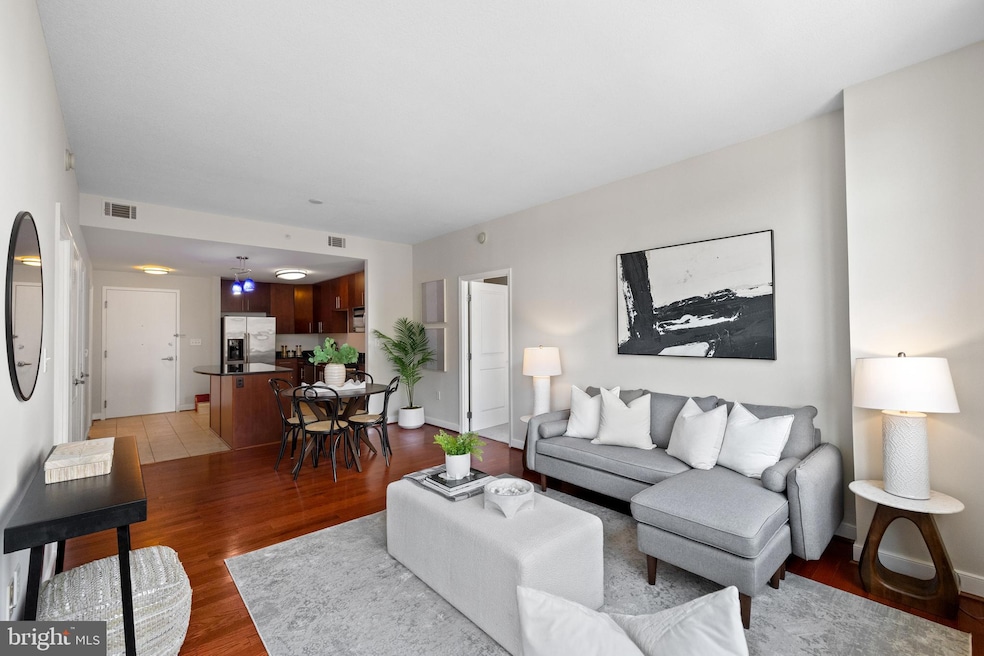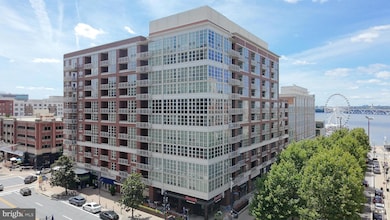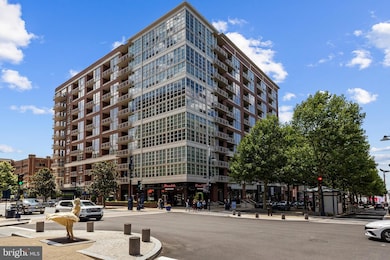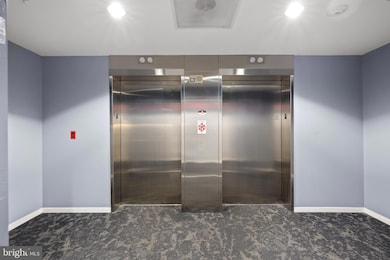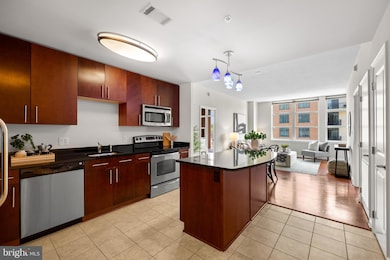
Fleet Street Residences 157 Fleet St Unit 1006 Oxon Hill, MD 20745
Highlights
- Concierge
- Contemporary Architecture
- Main Floor Bedroom
- Open Floorplan
- Wood Flooring
- 1-minute walk to American Way Outdoor Park
About This Home
As of August 2025Welcome to 157 Fleet Street, Unit 1006, located in the heart of National Harbor at the Fleet Street Condominiums! Walking distance to tons of restaurants, shopping and entertainment, this beautiful two bed/two bath condo is perfect for someone who wants all the benefits of city living, without being in the city!
As you walk-in, your eyes are immediately drawn to the large windows that bathe this condo in natural light. The updated kitchen has granite countertops, an island, stainless steel appliances and loads of cabinet space. The spacious family room accesses one of your two balconies! There are two roomy bedrooms, each with access to their own bathrooms. The home has an in-unit laundry and a second balcony off of the primary bedroom! You also get one assigned parking spot in the covered parking garage. Don't miss your opportunity to purchase this amazing condo in a wonderful community! Welcome home!
Property Details
Home Type
- Condominium
Est. Annual Taxes
- $5,929
Year Built
- Built in 2009
HOA Fees
- $838 Monthly HOA Fees
Parking
- Assigned parking located at #20
- Basement Garage
- Private Parking
- Lighted Parking
- Secure Parking
Home Design
- Contemporary Architecture
Interior Spaces
- 1,004 Sq Ft Home
- Property has 1 Level
- Open Floorplan
- Window Treatments
- Family Room Off Kitchen
- Combination Kitchen and Dining Room
Kitchen
- Breakfast Area or Nook
- Electric Oven or Range
- Built-In Microwave
- Dishwasher
- Stainless Steel Appliances
- Kitchen Island
- Upgraded Countertops
- Disposal
Flooring
- Wood
- Carpet
Bedrooms and Bathrooms
- 2 Main Level Bedrooms
- En-Suite Bathroom
- 2 Full Bathrooms
- Bathtub with Shower
Laundry
- Laundry in unit
- Dryer
- Washer
Home Security
Utilities
- Central Heating and Cooling System
- Electric Water Heater
Additional Features
- Accessible Elevator Installed
- Property is in excellent condition
Listing and Financial Details
- Assessor Parcel Number 17123998614
Community Details
Overview
- Association fees include common area maintenance, exterior building maintenance, lawn maintenance, management, reserve funds, trash, snow removal, sewer, water
- High-Rise Condominium
- Fleet Street Condominiums
- Fleet Street Condominiums Subdivision
- Property Manager
Amenities
- Concierge
Pet Policy
- Pets allowed on a case-by-case basis
Security
- Security Service
- Front Desk in Lobby
- Resident Manager or Management On Site
- Fire and Smoke Detector
Ownership History
Purchase Details
Purchase Details
Home Financials for this Owner
Home Financials are based on the most recent Mortgage that was taken out on this home.Similar Homes in Oxon Hill, MD
Home Values in the Area
Average Home Value in this Area
Purchase History
| Date | Type | Sale Price | Title Company |
|---|---|---|---|
| Deed | -- | None Listed On Document | |
| Deed | $397,350 | -- |
Mortgage History
| Date | Status | Loan Amount | Loan Type |
|---|---|---|---|
| Previous Owner | $298,000 | New Conventional |
Property History
| Date | Event | Price | Change | Sq Ft Price |
|---|---|---|---|---|
| 08/22/2025 08/22/25 | Sold | $385,000 | -9.4% | $383 / Sq Ft |
| 05/28/2025 05/28/25 | For Sale | $425,000 | -- | $423 / Sq Ft |
Tax History Compared to Growth
Tax History
| Year | Tax Paid | Tax Assessment Tax Assessment Total Assessment is a certain percentage of the fair market value that is determined by local assessors to be the total taxable value of land and additions on the property. | Land | Improvement |
|---|---|---|---|---|
| 2024 | $5,954 | $399,000 | $119,700 | $279,300 |
| 2023 | $5,954 | $399,000 | $119,700 | $279,300 |
| 2022 | $4,437 | $399,000 | $119,700 | $279,300 |
| 2021 | $4,660 | $404,000 | $121,200 | $282,800 |
| 2020 | $5,860 | $392,667 | $0 | $0 |
| 2019 | $5,461 | $381,333 | $0 | $0 |
| 2018 | $5,523 | $370,000 | $103,800 | $266,200 |
| 2017 | $5,265 | $361,333 | $0 | $0 |
| 2016 | -- | $352,667 | $0 | $0 |
| 2015 | $5,457 | $344,000 | $0 | $0 |
| 2014 | $5,457 | $344,000 | $0 | $0 |
Agents Affiliated with this Home
-
Akash Dave

Seller's Agent in 2025
Akash Dave
EXP Realty, LLC
(301) 529-0135
1 in this area
106 Total Sales
-
Joseph Obeid

Buyer's Agent in 2025
Joseph Obeid
Samson Properties
(301) 741-7411
1 in this area
78 Total Sales
About Fleet Street Residences
Map
Source: Bright MLS
MLS Number: MDPG2153722
APN: 12-3998614
- 157 Fleet St Unit 506
- 157 Fleet St Unit 509
- 157 Fleet St Unit 1001
- 157 Fleet St Unit 502
- 155 Potomac Passage
- 155 Potomac Passage
- 155 Potomac Passage
- 155 Potomac Passage Unit 522
- 155 Potomac Passage Unit 318
- 155 Potomac Passage
- 155 Potomac Passage Unit 237
- 155 Potomac Passage
- 155 Potomac Passage
- 155 Potomac Passage
- 155 Potomac Passage
- 155 Potomac Passage
- 155 Potomac Passage Unit 710
- 155 Potomac Passage Unit 322
- 155 Potomac Passage
- 147 Waterfront St Unit 201
