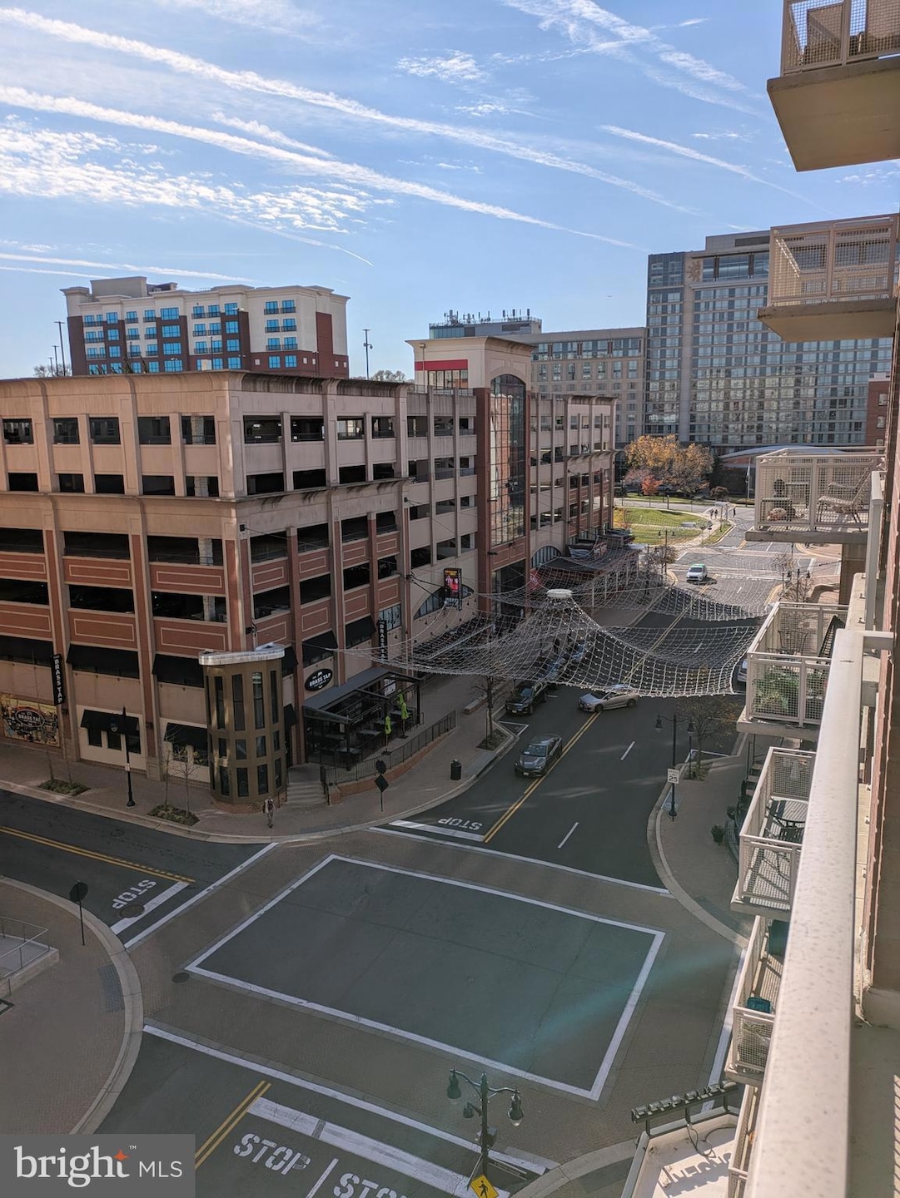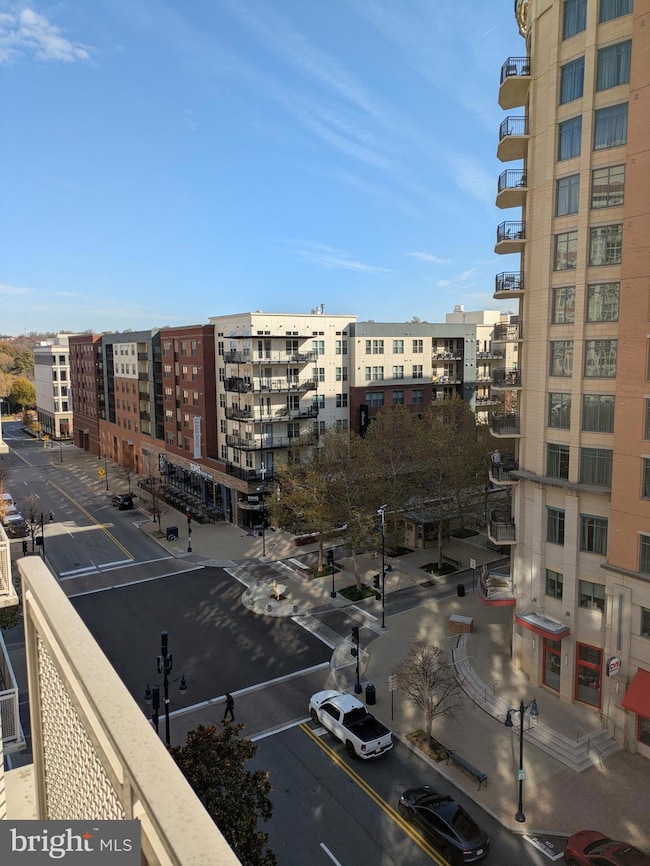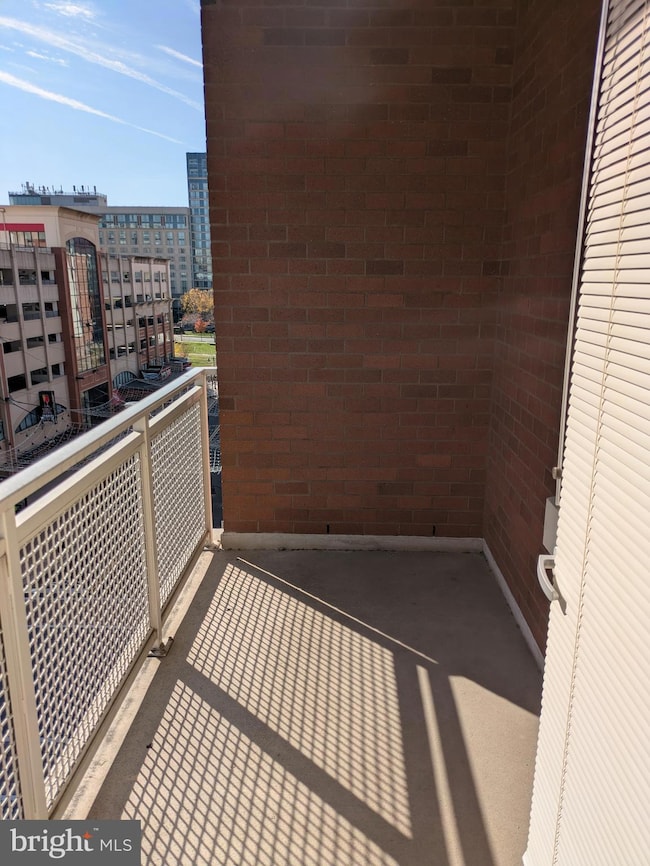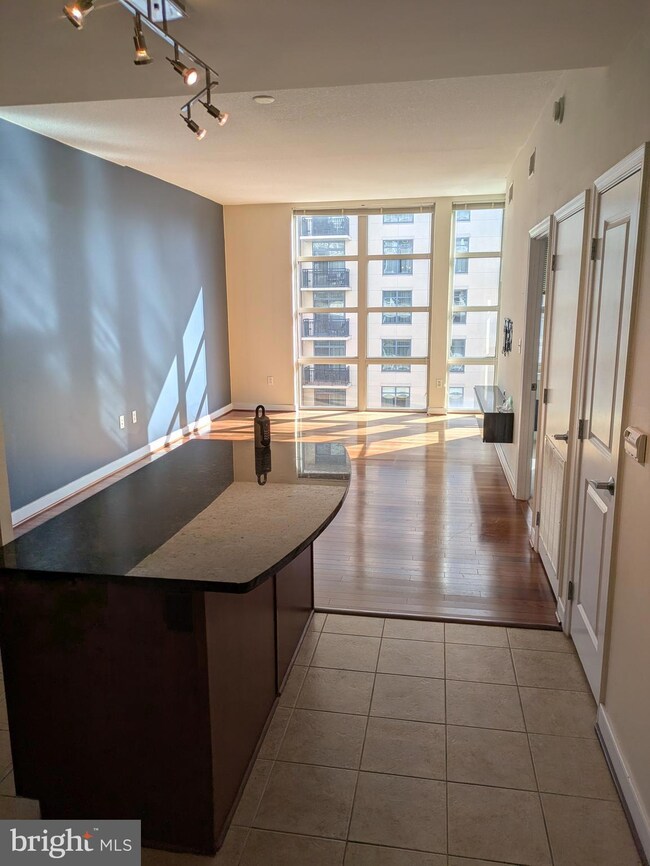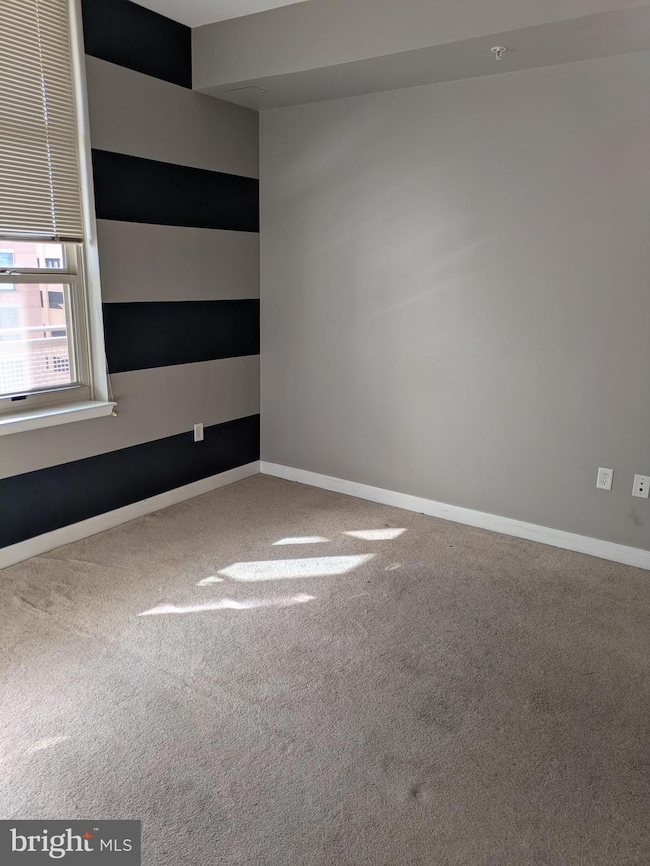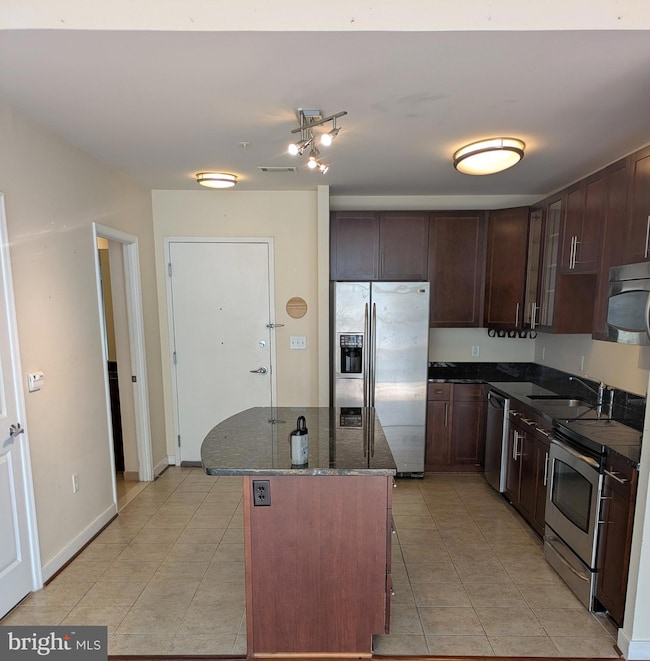Fleet Street Residences 157 Fleet St Unit 711 Floor 711 Oxon Hill, MD 20745
Highlights
- Subterranean Parking
- Central Heating and Cooling System
- 1-minute walk to American Way Outdoor Park
- 1 Car Attached Garage
About This Home
This home is located at 157 Fleet St Unit 711, Oxon Hill, MD 20745 and is currently priced at $2,500. This property was built in 2009. 157 Fleet St Unit 711 is a home located in Prince George's County with nearby schools including Fort Foote Elementary School, Oxon Hill Middle School, and Oxon Hill High School.
Listing Agent
(202) 450-9405 eastmeck24@gmail.com Long & Foster Real Estate, Inc. Listed on: 11/14/2025

Condo Details
Home Type
- Condominium
Est. Annual Taxes
- $4,233
Year Built
- Built in 2009
HOA Fees
- $567 Monthly HOA Fees
Parking
- Subterranean Parking
Home Design
- 800 Sq Ft Home
- Back-to-Back Home
- Advanced Framing
Bedrooms and Bathrooms
- 1 Main Level Bedroom
- 1 Full Bathroom
Utilities
- Central Heating and Cooling System
- Electric Water Heater
Listing and Financial Details
- Residential Lease
- Security Deposit $2,500
- 12-Month Min and 24-Month Max Lease Term
- Available 11/20/25
Community Details
Overview
- Mid-Rise Condominium
- Property has 7 Levels
Pet Policy
- Pets allowed on a case-by-case basis
- Pet Deposit $500
Map
About Fleet Street Residences
Source: Bright MLS
MLS Number: MDPG2183426
APN: 12-3998200
- 157 Fleet St Unit 303
- 157 Fleet St Unit 514
- 157 Fleet St Unit 509
- 157 Fleet St Unit 516
- 157 Fleet St Unit 1001
- 155 Potomac Passage Unit PH05
- 155 Potomac Passage
- 155 Potomac Passage
- 155 Potomac Passage Unit 710
- 155 Potomac Passage
- 155 Potomac Passage Unit 318
- 155 Potomac Passage
- 155 Potomac Passage
- 155 Potomac Passage Unit 522
- 155 Potomac Passage Unit 237
- 155 Potomac Passage
- 155 Potomac Passage
- 155 Potomac Passage
- 155 Potomac Passage Unit 322
- 145 Riverhaven Dr Unit 358
- 157 Fleet St Unit 1010
- 157 Fleet St Unit 14
- 157 Fleet St Unit 303
- 157 Fleet St Unit 718
- 157 Fleet St Unit 312
- 157 Fleet St
- 155 Potomac Passage Unit 712
- 250 American Way
- 155 Potomac Passage Unit 306
- 155 Potomac Passage
- 155 Potomac Passage
- 155 Potomac Passage Unit 310
- 145 Riverhaven Dr Unit 426
- 145 Riverhaven Dr Unit 554
- 145 Riverhaven Dr Unit 541
- 145 Riverhaven Dr Unit 237
- 145 Riverhaven Dr Unit 313
- 145 Riverhaven Dr Unit 548
- 145 Riverhaven Dr Unit 403
- 145 Riverhaven Dr Unit 416
