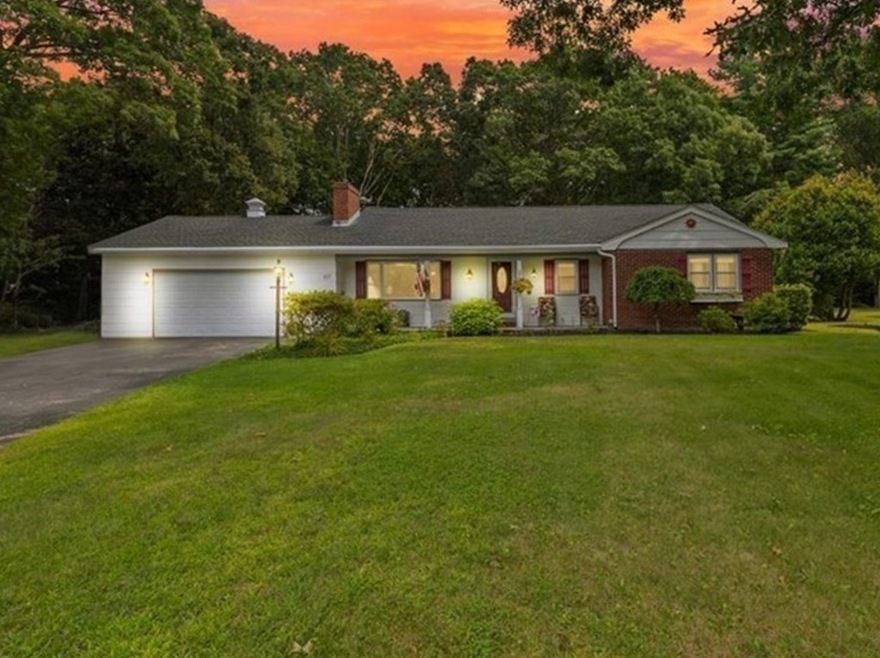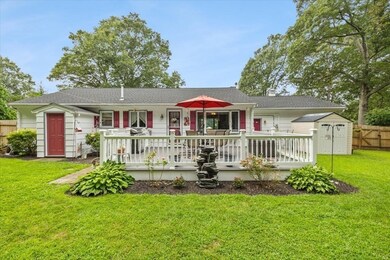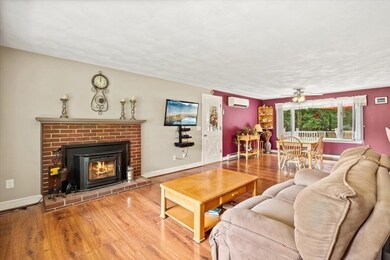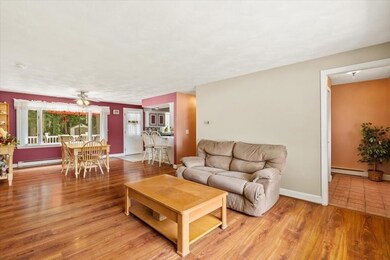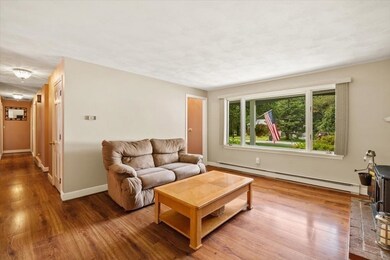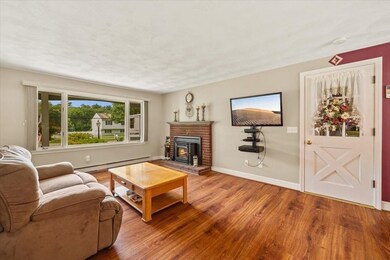
157 Fremont St Taunton, MA 02780
Whittenton Junction NeighborhoodHighlights
- Golf Course Community
- Landscaped Professionally
- Property is near public transit
- Medical Services
- Deck
- Wooded Lot
About This Home
As of November 2023Back on market due to buyer financing! Experience tranquility on your private, fully fenced .65 acre lot. An entertainer's haven, boasting 2 storage sheds, enclosed garden, and an expansive composite deck. Lush flowerbeds grace this spacious yard with potential for more. This single-level ranch home, hosting 3 bedrooms, 1.5 baths, and a 2-car garage, envelops you in comfort. The kitchen welcomes you with an open layout that connects seamlessly to the dining & living area, enhancing the sense of space and togetherness. A pellet stove graces the cozy living room for winter warmth. Conveniently located near amenities and major routes, enjoy ease without compromising quality. Abundant light floods the first floor through generous windows. Yet, there's more – a large partially finished basement brimming with possibilities! Ideal for in-laws, guests, or crafting your dream entertaining hub, home office, and beyond. Don’t miss the chance to own this home! Open House Sunday Oct 22nd 12-1:30
Home Details
Home Type
- Single Family
Est. Annual Taxes
- $4,422
Year Built
- Built in 1968
Lot Details
- 0.65 Acre Lot
- Near Conservation Area
- Fenced Yard
- Fenced
- Landscaped Professionally
- Level Lot
- Wooded Lot
- Garden
- Property is zoned RURRES
Parking
- 2 Car Attached Garage
- Parking Storage or Cabinetry
- Workshop in Garage
- Garage Door Opener
- Driveway
- Open Parking
- Off-Street Parking
Home Design
- Ranch Style House
- Concrete Perimeter Foundation
Interior Spaces
- 1,255 Sq Ft Home
- Ceiling Fan
- Recessed Lighting
- 1 Fireplace
- Picture Window
Kitchen
- Range
- Microwave
- Dishwasher
Flooring
- Wood
- Ceramic Tile
Bedrooms and Bathrooms
- 3 Bedrooms
- Bathtub with Shower
- Linen Closet In Bathroom
Partially Finished Basement
- Basement Fills Entire Space Under The House
- Laundry in Basement
Outdoor Features
- Deck
- Outdoor Storage
- Rain Gutters
- Porch
Location
- Property is near public transit
Utilities
- Ductless Heating Or Cooling System
- Whole House Fan
- 2 Cooling Zones
- 6 Heating Zones
- Pellet Stove burns compressed wood to generate heat
- Electric Baseboard Heater
- 200+ Amp Service
- Private Sewer
- Cable TV Available
Listing and Financial Details
- Assessor Parcel Number M:37 L:69 U:,2980401
Community Details
Overview
- No Home Owners Association
Amenities
- Medical Services
- Shops
Recreation
- Golf Course Community
- Community Pool
- Park
- Jogging Path
- Bike Trail
Ownership History
Purchase Details
Home Financials for this Owner
Home Financials are based on the most recent Mortgage that was taken out on this home.Similar Homes in Taunton, MA
Home Values in the Area
Average Home Value in this Area
Purchase History
| Date | Type | Sale Price | Title Company |
|---|---|---|---|
| Deed | $285,000 | -- |
Mortgage History
| Date | Status | Loan Amount | Loan Type |
|---|---|---|---|
| Open | $478,225 | FHA | |
| Closed | $228,000 | Stand Alone Refi Refinance Of Original Loan | |
| Closed | $230,000 | New Conventional | |
| Closed | $45,000 | Credit Line Revolving | |
| Closed | $218,000 | No Value Available | |
| Closed | $29,500 | No Value Available | |
| Closed | $228,000 | Purchase Money Mortgage | |
| Previous Owner | $157,500 | No Value Available | |
| Previous Owner | $89,000 | No Value Available | |
| Previous Owner | $60,000 | No Value Available |
Property History
| Date | Event | Price | Change | Sq Ft Price |
|---|---|---|---|---|
| 11/30/2023 11/30/23 | Sold | $487,500 | -1.5% | $388 / Sq Ft |
| 10/26/2023 10/26/23 | Pending | -- | -- | -- |
| 10/19/2023 10/19/23 | Price Changed | $494,900 | -1.0% | $394 / Sq Ft |
| 10/13/2023 10/13/23 | For Sale | $499,900 | 0.0% | $398 / Sq Ft |
| 09/02/2023 09/02/23 | Pending | -- | -- | -- |
| 08/22/2023 08/22/23 | For Sale | $499,900 | +73.9% | $398 / Sq Ft |
| 05/17/2019 05/17/19 | Sold | $287,500 | -5.7% | $229 / Sq Ft |
| 02/18/2019 02/18/19 | Pending | -- | -- | -- |
| 01/02/2019 01/02/19 | Price Changed | $305,000 | -3.2% | $243 / Sq Ft |
| 12/18/2018 12/18/18 | Price Changed | $315,000 | -3.1% | $251 / Sq Ft |
| 12/06/2018 12/06/18 | For Sale | $325,000 | -- | $259 / Sq Ft |
Tax History Compared to Growth
Tax History
| Year | Tax Paid | Tax Assessment Tax Assessment Total Assessment is a certain percentage of the fair market value that is determined by local assessors to be the total taxable value of land and additions on the property. | Land | Improvement |
|---|---|---|---|---|
| 2025 | $5,087 | $465,000 | $127,900 | $337,100 |
| 2024 | $4,527 | $404,600 | $127,900 | $276,700 |
| 2023 | $4,422 | $367,000 | $127,900 | $239,100 |
| 2022 | $4,297 | $326,000 | $106,600 | $219,400 |
| 2021 | $4,075 | $287,000 | $96,900 | $190,100 |
| 2020 | $4,048 | $272,400 | $96,900 | $175,500 |
| 2019 | $3,970 | $251,900 | $96,900 | $155,000 |
| 2018 | $3,708 | $235,900 | $97,900 | $138,000 |
| 2017 | $3,572 | $227,400 | $92,800 | $134,600 |
| 2016 | $3,443 | $219,600 | $90,100 | $129,500 |
| 2015 | $3,352 | $223,300 | $92,300 | $131,000 |
| 2014 | $3,229 | $221,000 | $92,300 | $128,700 |
Agents Affiliated with this Home
-

Seller's Agent in 2023
Julie Bellas
Keller Williams Realty
(508) 272-6354
1 in this area
46 Total Sales
-

Buyer's Agent in 2023
Madalena Semper
Conway - Mansfield
(774) 259-8107
1 in this area
6 Total Sales
-

Seller's Agent in 2019
Erik Lewis
Kelly Lewis Realty
(508) 824-6466
39 Total Sales
-

Buyer's Agent in 2019
Nancy Miles
eXp Realty
(508) 942-4925
45 Total Sales
Map
Source: MLS Property Information Network (MLS PIN)
MLS Number: 73151227
APN: TAUN-000037-000069
- 261
- 193 Fremont St
- 514 W Britannia St
- 385 Norton Ave
- 214 Eldridge St
- 48 Twin Brook Ln
- 0 Whittenton St
- 26 Thayer Dr
- 110 Eldridge St Unit B
- 120 Eldridge St Unit 5
- 31 Thayer Dr
- 0 Norton Ave Unit 73362595
- 0 Montclair Ave Unit 72130752
- 33 Fremont St
- 0 Glebe St Rear
- 14 Crapo St
- 267 Tremont St
- 25 Sunset Dr
- 108 Tremont St
- 99 Tremont St
