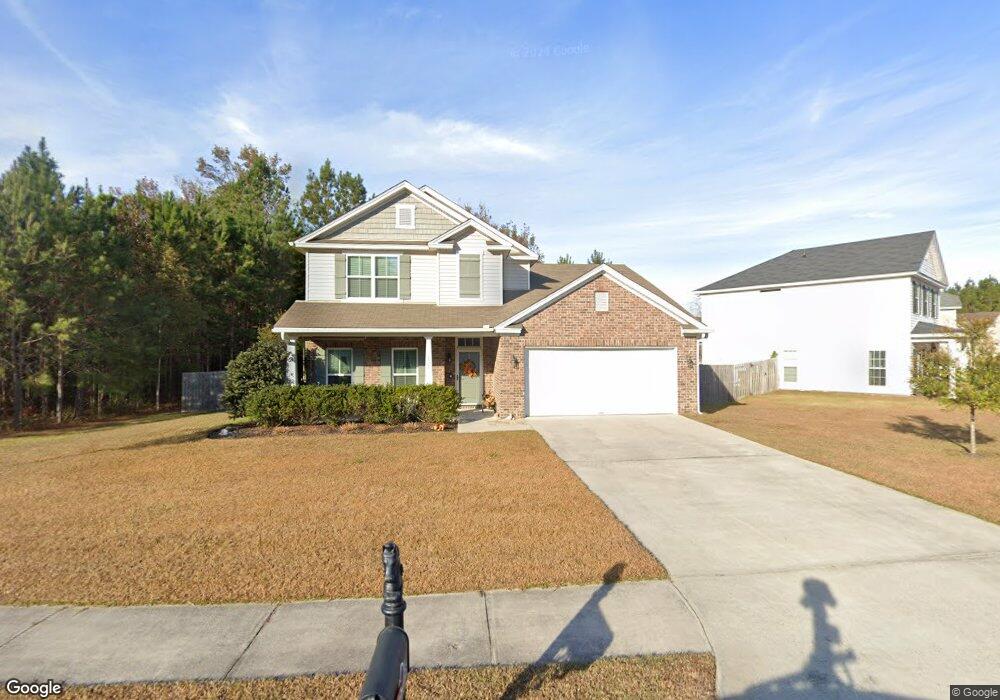157 Green Paddock Cir Guyton, GA 31312
Estimated Value: $367,505 - $430,000
4
Beds
3
Baths
2,698
Sq Ft
$146/Sq Ft
Est. Value
About This Home
This home is located at 157 Green Paddock Cir, Guyton, GA 31312 and is currently estimated at $393,126, approximately $145 per square foot. 157 Green Paddock Cir is a home located in Effingham County with nearby schools including South Effingham Elementary School, South Effingham Middle School, and South Effingham High School.
Ownership History
Date
Name
Owned For
Owner Type
Purchase Details
Closed on
Jul 2, 2021
Sold by
Runyon Desiree Lynn
Bought by
James E And Judy K Lenzini Family Tr
Current Estimated Value
Purchase Details
Closed on
May 10, 2021
Sold by
Runyon Brandon William
Bought by
Runyon Desiree Lynn
Purchase Details
Closed on
May 29, 2019
Sold by
Runyon Brandon William
Bought by
Runyon Brandon William and Runyon Desiree Lynn
Home Financials for this Owner
Home Financials are based on the most recent Mortgage that was taken out on this home.
Original Mortgage
$252,500
Interest Rate
4%
Purchase Details
Closed on
Apr 30, 2019
Sold by
Janer Todd D
Bought by
Runyon Brandon William
Home Financials for this Owner
Home Financials are based on the most recent Mortgage that was taken out on this home.
Original Mortgage
$252,500
Interest Rate
4%
Purchase Details
Closed on
Aug 8, 2014
Sold by
Jk Homes Inc
Bought by
Janer Todd D and Janer Megan E
Home Financials for this Owner
Home Financials are based on the most recent Mortgage that was taken out on this home.
Original Mortgage
$185,170
Interest Rate
4.19%
Mortgage Type
New Conventional
Purchase Details
Closed on
May 1, 2014
Sold by
Konter Development Co Inc
Bought by
Jk Homes Inc
Home Financials for this Owner
Home Financials are based on the most recent Mortgage that was taken out on this home.
Original Mortgage
$3,000,000
Interest Rate
4.44%
Mortgage Type
New Conventional
Purchase Details
Closed on
Nov 30, 2006
Bought by
Konter Development
Create a Home Valuation Report for This Property
The Home Valuation Report is an in-depth analysis detailing your home's value as well as a comparison with similar homes in the area
Home Values in the Area
Average Home Value in this Area
Purchase History
| Date | Buyer | Sale Price | Title Company |
|---|---|---|---|
| James E And Judy K Lenzini Family Tr | $340,000 | -- | |
| Runyon Desiree Lynn | -- | -- | |
| Runyon Brandon William | -- | -- | |
| Runyon Brandon William | $252,500 | -- | |
| Janer Todd D | $217,847 | -- | |
| Jk Homes Inc | $36,500 | -- | |
| Konter Development | -- | -- |
Source: Public Records
Mortgage History
| Date | Status | Borrower | Loan Amount |
|---|---|---|---|
| Previous Owner | Runyon Brandon William | $252,500 | |
| Previous Owner | Janer Todd D | $185,170 | |
| Previous Owner | Jk Homes Inc | $3,000,000 |
Source: Public Records
Tax History Compared to Growth
Tax History
| Year | Tax Paid | Tax Assessment Tax Assessment Total Assessment is a certain percentage of the fair market value that is determined by local assessors to be the total taxable value of land and additions on the property. | Land | Improvement |
|---|---|---|---|---|
| 2025 | $3,020 | $146,799 | $22,800 | $123,999 |
| 2024 | $3,020 | $134,758 | $22,800 | $111,958 |
| 2023 | $2,050 | $129,674 | $18,800 | $110,874 |
| 2022 | $2,597 | $109,657 | $18,000 | $91,657 |
| 2021 | $3,099 | $95,394 | $15,200 | $80,194 |
| 2020 | $2,903 | $89,562 | $15,200 | $74,362 |
| 2019 | $2,549 | $85,238 | $15,200 | $70,038 |
| 2018 | $2,655 | $88,210 | $15,200 | $73,010 |
| 2017 | $2,589 | $88,210 | $15,200 | $73,010 |
| 2016 | $2,470 | $87,809 | $14,400 | $73,409 |
| 2015 | -- | $82,150 | $14,400 | $67,750 |
| 2014 | -- | $7,200 | $7,200 | $0 |
| 2013 | -- | $7,600 | $7,600 | $0 |
Source: Public Records
Map
Nearby Homes
- 172 Green Paddock Cir
- 162 Saddleclub Way
- 193 Saddleclub Way
- 116 Bluegrass Cir
- 217 Cypress Creek Ln
- 103 Brindlewood Dr
- 257 Cypress Creek Ln
- 118 Red Maple Ln
- 137 Saddleclub Way
- 154 Clover Point Cir
- 158 Clover Point Cir
- 259 Zettler Loop
- 105 Liam Ct
- 219 Haisley Run
- 0 Hodgeville Rd Unit SA341541
- 0 Hodgeville Rd Unit 10622997
- 239 Haisley Run
- 238 Haisley Run
- 241 Haisley Run
- New Haven Town A Plan at Belmont Glen - New Haven Townhomes
- 159 Green Paddock Cir
- 161 Green Paddock Cir
- 158 Green Paddock Cir
- 156 Green Paddock Cir
- 154 Green Paddock Cir
- 160 Green Paddock Cir
- 163 Green Paddock Cir
- 152 Green Paddock Cir
- 100 Tackhouse Ln
- 162 Green Paddock Cir
- 150 Green Paddock Cir
- 165 Green Paddock Cir
- 164 Green Paddock Cir
- 148 Green Paddock Cir
- 102 Tackhouse Ln
- 167 Green Paddock Cir
- 166 Green Paddock Cir
- 169 Green Paddock Cir
- 168 Green Paddock Cir
- 104 Tackhouse Ln
