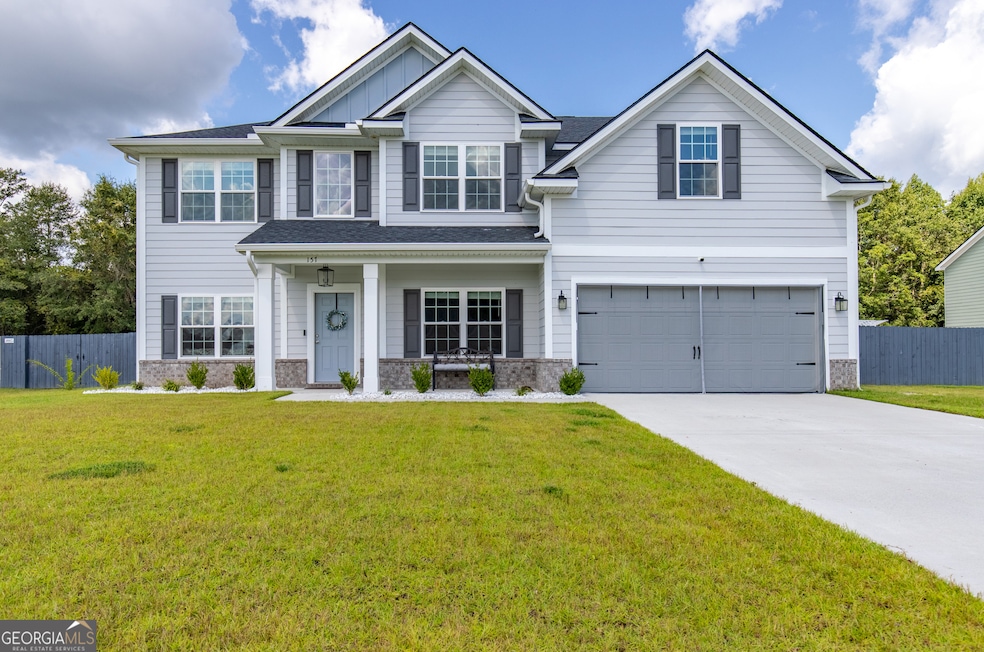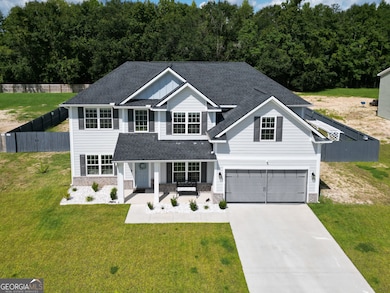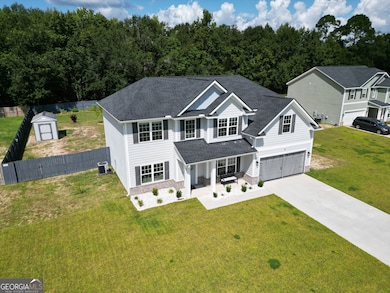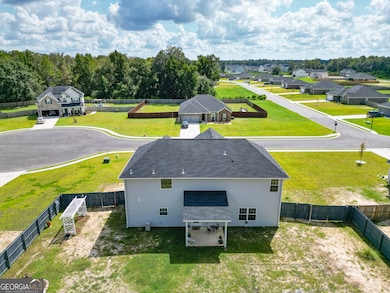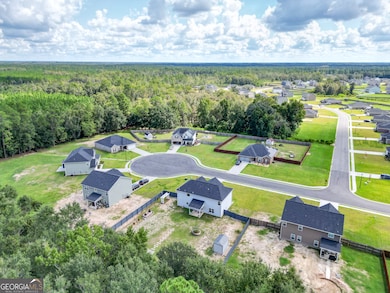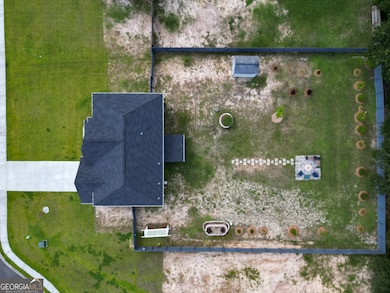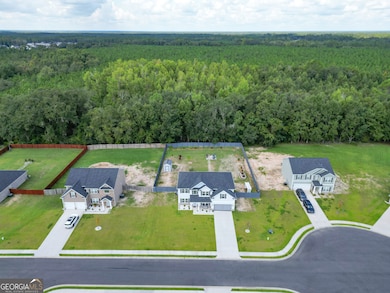157 Halcyon Way NE Ludowici, GA 31316
Estimated payment $2,325/month
Highlights
- Sauna
- Traditional Architecture
- Mud Room
- Gated Community
- Bonus Room
- Walk-In Pantry
About This Home
Welcome to 157 Halcyon Way NE in Ludowici's premier gated community, Palmer Place. This beautiful two-story Richland Covenant floor plan by RTS Homes offers 4 bedrooms, 2.5 bathrooms, and 2,724 sq ft of living space. Built in 2023, the home combines modern design with thoughtful details. The open layout features a spacious living area and a kitchen with granite countertops, all appliances included, a walk-in pantry, and plenty of storage. The main level also includes a mud room and a convenient powder room. Upstairs, the master suite is a true retreat with a generous sitting area, perfect for relaxing after a long day. Additional upgrades include upgraded blinds, a Vivint security system, and an all-in-one washer and dryer that stays with the home. Step outside to a beautifully landscaped yard complete with a sprinkler system, stained privacy fence, storage shed, gutters, and a cozy fire pit-ideal for entertaining family and friends. A sauna is also available as an option. Palmer Place is a gated community offering a playground for children and a dog park for your pets. This home truly has all the must-have features-schedule your private tour today before it's gone.
Listing Agent
Coldwell Banker Southern Coast License #412802 Listed on: 08/27/2025

Home Details
Home Type
- Single Family
Est. Annual Taxes
- $3,625
Year Built
- Built in 2023
Lot Details
- 0.52 Acre Lot
- Privacy Fence
- Back Yard Fenced
- Level Lot
- Sprinkler System
Home Design
- Traditional Architecture
- Vinyl Siding
- Brick Front
Interior Spaces
- 2,747 Sq Ft Home
- 2-Story Property
- Mud Room
- Entrance Foyer
- Living Room with Fireplace
- Bonus Room
- Sauna
- Carpet
- Pull Down Stairs to Attic
Kitchen
- Walk-In Pantry
- Oven or Range
- Microwave
- Dishwasher
- Stainless Steel Appliances
Bedrooms and Bathrooms
- 4 Bedrooms
- Walk-In Closet
- Double Vanity
- Soaking Tub
- Separate Shower
Laundry
- Laundry Room
- Laundry on upper level
- Dryer
- Washer
Parking
- Garage
- Garage Door Opener
Schools
- Mcclelland Elementary School
- Long County Middle School
- Long County High School
Utilities
- Central Heating and Cooling System
- Shared Well
- Electric Water Heater
- Septic Tank
- High Speed Internet
Community Details
Overview
- Property has a Home Owners Association
- Palmer Place Subdivision
Recreation
- Community Playground
- Park
Security
- Gated Community
Map
Home Values in the Area
Average Home Value in this Area
Tax History
| Year | Tax Paid | Tax Assessment Tax Assessment Total Assessment is a certain percentage of the fair market value that is determined by local assessors to be the total taxable value of land and additions on the property. | Land | Improvement |
|---|---|---|---|---|
| 2024 | $4,027 | $104,573 | $12,000 | $92,573 |
Property History
| Date | Event | Price | List to Sale | Price per Sq Ft | Prior Sale |
|---|---|---|---|---|---|
| 10/15/2025 10/15/25 | Price Changed | $384,000 | -1.5% | $140 / Sq Ft | |
| 08/27/2025 08/27/25 | For Sale | $390,000 | +14.5% | $142 / Sq Ft | |
| 04/26/2024 04/26/24 | Sold | $340,650 | 0.0% | $125 / Sq Ft | View Prior Sale |
| 03/27/2024 03/27/24 | Pending | -- | -- | -- | |
| 08/18/2023 08/18/23 | For Sale | $340,650 | -- | $125 / Sq Ft |
Source: Georgia MLS
MLS Number: 10592639
APN: 05400000410612
- 55 Enclave Way
- 299 Mcclelland Loop NE
- 120 Arbor Cir NE
- NE Palmer Rd
- 125 Halcyon Way NE
- 165 Tranquil Ln NE
- 355 Briarcrest Dr NE
- 96 Teal Trail NE
- 75 Teal Trail NE
- 93 Teal Trail NE
- 201 Teal Trail NE
- 154 Teal Trail NE
- 68 Teal Trail NE
- 17 Teal Trail NE
- 109 Greenbriar St NE
- 39 Teal Trail NE
- 133 Teal Trail NE
- 42 Teal Trail NE
- 237 Teal Trail NE
- 335 Palmetto Way NE
- 74 Quarter Horse Run NE
- 86 Carson St NE
- 68 Lincoln Way NE
- 335 Archie Way NE
- 41 Thicket Rd
- 75 Willow Ln NE
- 62 Whippoorwill Way NE
- 6320 U S 84
- 1596 Longleaf Ct
- 1011 Barley Dr
- 1301 Windrow Dr
- 18 St Johns Ct
- 1429 Evergreen Trail
- 703 Waterfield Dr
- 2716 Java Ct
- 7 Upland Ct NE
- 452 Huntington Dr NE
- 221 Case Ln SE
- 1667 Arnall Dr
- 1712 Arnall Dr
